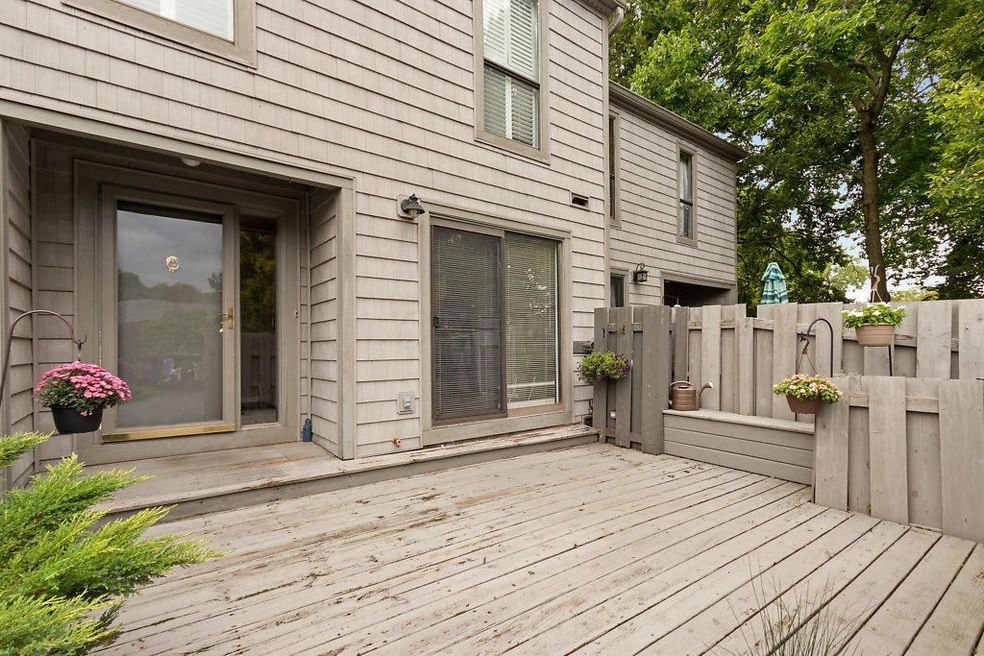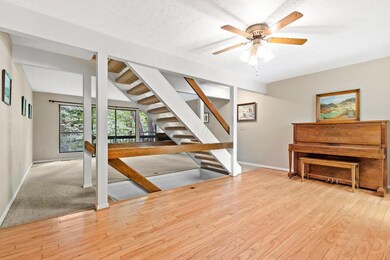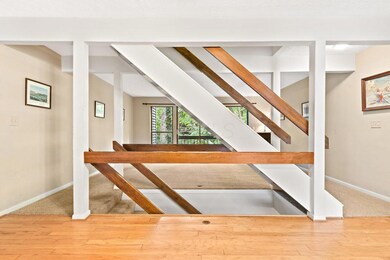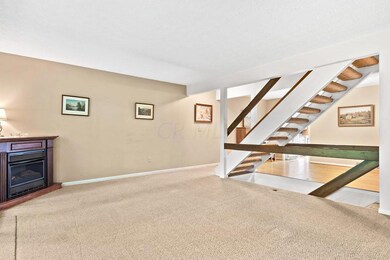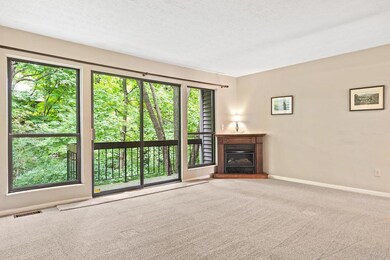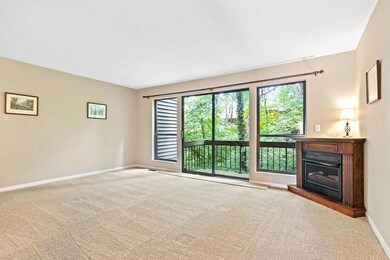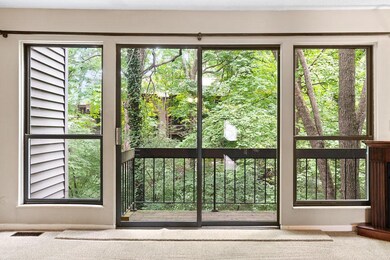
3098 Walden Ravines Unit 3098 Columbus, OH 43221
Scioto Trace NeighborhoodHighlights
- Spa
- Balcony
- Patio
- Hilliard Tharp Sixth Grade Elementary School Rated A-
- 1 Car Detached Garage
- Central Air
About This Home
As of November 2018Spacious condo in the popular Walden Ravine Condominiums. Private front patio, open floorplan, two bedrooms, 3 full baths, one half bath. Balconies overlook beautiful wooded ravine views. Walkout lower level has approx 400 SF of finished space, perfect for den/office as well as full bath. Lower level laundry. New furnace/AC/heat pump (2016). Detached 1 car garage. Resort like living, close to pool as well as the new under-development Quarry Trails Metro Park.
Last Agent to Sell the Property
Kim Mills
Cutler Real Estate Listed on: 09/12/2018
Last Buyer's Agent
Diane Marie Koontz
Coldwell Banker Realty
Property Details
Home Type
- Condominium
Est. Annual Taxes
- $4,346
Year Built
- Built in 1977
Lot Details
- 1 Common Wall
HOA Fees
- $334 Monthly HOA Fees
Parking
- 1 Car Detached Garage
Home Design
- Vinyl Siding
Interior Spaces
- 1,963 Sq Ft Home
- 3-Story Property
- Insulated Windows
- Carpet
- Basement
- Recreation or Family Area in Basement
- Laundry on lower level
Kitchen
- Electric Range
- Microwave
- Dishwasher
Bedrooms and Bathrooms
- 2 Bedrooms
Outdoor Features
- Spa
- Balcony
- Patio
Utilities
- Central Air
- Heating Available
Listing and Financial Details
- Assessor Parcel Number 560-179140
Community Details
Overview
- Association fees include insurance, trash
- Association Phone (614) 289-1668
- Case Bowen HOA
- On-Site Maintenance
Recreation
- Community Pool
Ownership History
Purchase Details
Home Financials for this Owner
Home Financials are based on the most recent Mortgage that was taken out on this home.Purchase Details
Purchase Details
Purchase Details
Home Financials for this Owner
Home Financials are based on the most recent Mortgage that was taken out on this home.Purchase Details
Home Financials for this Owner
Home Financials are based on the most recent Mortgage that was taken out on this home.Purchase Details
Home Financials for this Owner
Home Financials are based on the most recent Mortgage that was taken out on this home.Purchase Details
Purchase Details
Similar Homes in the area
Home Values in the Area
Average Home Value in this Area
Purchase History
| Date | Type | Sale Price | Title Company |
|---|---|---|---|
| Interfamily Deed Transfer | -- | None Available | |
| Warranty Deed | $215,000 | Stewart Title Box | |
| Warranty Deed | -- | None Available | |
| Warranty Deed | $175,000 | Attorney | |
| Survivorship Deed | $132,500 | Franklin Abstract | |
| Deed | $97,500 | -- | |
| Deed | $78,000 | -- |
Mortgage History
| Date | Status | Loan Amount | Loan Type |
|---|---|---|---|
| Previous Owner | $127,920 | New Conventional | |
| Previous Owner | $18,413 | Credit Line Revolving | |
| Previous Owner | $140,000 | Purchase Money Mortgage | |
| Previous Owner | $156,166 | Unknown | |
| Previous Owner | $138,774 | Unknown | |
| Previous Owner | $106,000 | No Value Available |
Property History
| Date | Event | Price | Change | Sq Ft Price |
|---|---|---|---|---|
| 03/27/2025 03/27/25 | Off Market | $159,900 | -- | -- |
| 03/27/2025 03/27/25 | Off Market | $215,000 | -- | -- |
| 11/20/2018 11/20/18 | Sold | $215,000 | 0.0% | $110 / Sq Ft |
| 10/21/2018 10/21/18 | Pending | -- | -- | -- |
| 09/12/2018 09/12/18 | For Sale | $215,000 | +34.5% | $110 / Sq Ft |
| 08/16/2012 08/16/12 | Sold | $159,900 | -10.7% | $72 / Sq Ft |
| 07/17/2012 07/17/12 | Pending | -- | -- | -- |
| 04/01/2012 04/01/12 | For Sale | $179,000 | -- | $80 / Sq Ft |
Tax History Compared to Growth
Tax History
| Year | Tax Paid | Tax Assessment Tax Assessment Total Assessment is a certain percentage of the fair market value that is determined by local assessors to be the total taxable value of land and additions on the property. | Land | Improvement |
|---|---|---|---|---|
| 2024 | $5,442 | $96,360 | $16,630 | $79,730 |
| 2023 | $4,715 | $96,355 | $16,625 | $79,730 |
| 2022 | $4,678 | $76,550 | $11,830 | $64,720 |
| 2021 | $4,673 | $76,550 | $11,830 | $64,720 |
| 2020 | $4,660 | $76,550 | $11,830 | $64,720 |
| 2019 | $4,364 | $61,220 | $9,450 | $51,770 |
| 2018 | $4,299 | $61,220 | $9,450 | $51,770 |
| 2017 | $4,346 | $61,220 | $9,450 | $51,770 |
| 2016 | $4,537 | $59,190 | $8,930 | $50,260 |
| 2015 | $4,252 | $59,190 | $8,930 | $50,260 |
| 2014 | $4,260 | $59,190 | $8,930 | $50,260 |
| 2013 | $2,056 | $56,385 | $8,505 | $47,880 |
Agents Affiliated with this Home
-
K
Seller's Agent in 2018
Kim Mills
Cutler Real Estate
-
D
Buyer's Agent in 2018
Diane Marie Koontz
Coldwell Banker Realty
-
S
Seller's Agent in 2012
Samuel Lord
Keller Williams Greater Ohio
Map
Source: Columbus and Central Ohio Regional MLS
MLS Number: 218034546
APN: 560-179140
- 3118 Walden Ravines Unit 3118
- 3243 Brookview Way Unit 68
- 3199 Summerdale Ln
- 3373 Sunnybrook Dr
- 3362 Noreen Dr
- 3409 Marl Place
- 2977 Highwall Way
- 3450 River Rhone Ln
- 3456 Merrydawn Dr
- 2938 Splitrock Rd
- 3016 Riverside Dr
- 3659 Hilliard Station Rd Unit 3659
- 2849 Canterbury Ln
- 3429 Stonevista Ln
- 3379 Fishinger Mill Dr
- 3425 Fishinger Mill Dr
- 3506 Fishinger Mill Dr
- 3245 Kioka Ave
- 3469 Fishinger Mill Dr
- 3434 Fishinger Rd
