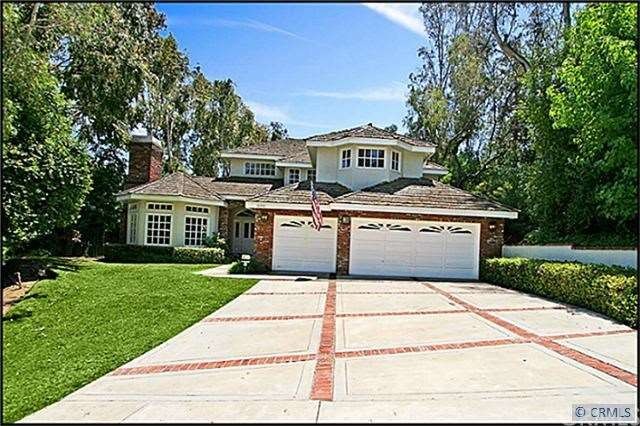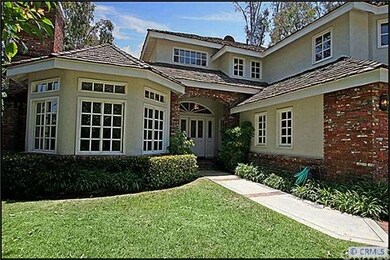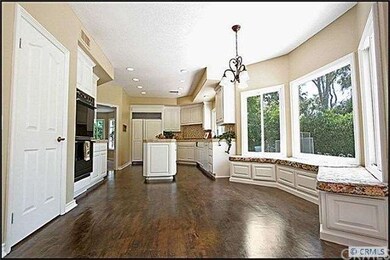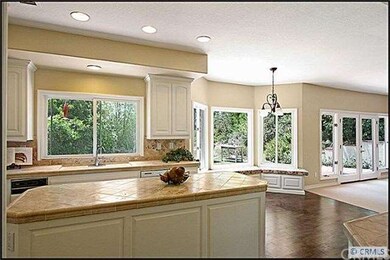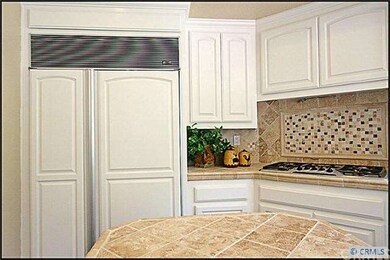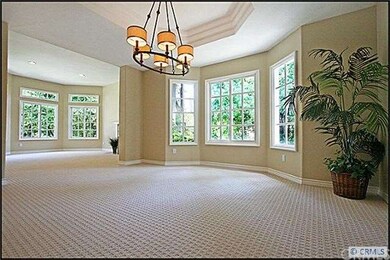
30981 Hunt Club Dr San Juan Capistrano, CA 92675
Estimated Value: $1,572,000 - $2,494,000
Highlights
- Gated with Attendant
- Primary Bedroom Suite
- Updated Kitchen
- Harold Ambuehl Elementary School Rated A-
- View of Trees or Woods
- 0.39 Acre Lot
About This Home
As of May 2013MODEL PERFECT IN GUARD GATED HUNT CLUB! Located inside the gates of the exclusive & guard gated Hunt Club sits this impressive 3,400 sq. ft. property, boasting custom double door entry, two story foyer with art niche, spacious living room with fireplace, and formal dining room with coffered ceilings. The gourmet kitchen has recently been upgraded with travertine countertops & full backsplash with mosaic accents, large center island, upgraded appliances, built-in refrigerator, double oven and bay window breakfast nook with built-in seating. Also of note is the huge family room, which opens to the kitchen, boasting brick fireplace, built-in speakers, French doors to yard and an awesome wet bar. Full-size laundry room with deep sink & linen cabinets and main floor bedroom & full bath. Sweeping staircase to 2nd story with huge master suite featuring romantic fireplace & private deck, over-sized walk-in closet & large master bathroom. 3-car garage and driveway with parking for 9 cars!
Last Agent to Sell the Property
Re/Max Premier Realty License #00996907 Listed on: 07/24/2012

Home Details
Home Type
- Single Family
Est. Annual Taxes
- $2,438
Year Built
- Built in 1991
Lot Details
- 0.39 Acre Lot
- Private Yard
HOA Fees
- $400 Monthly HOA Fees
Parking
- 3 Car Direct Access Garage
- Parking Available
- Side by Side Parking
- Two Garage Doors
- Garage Door Opener
- Brick Driveway
- Combination Of Materials Used In The Driveway
Home Design
- Traditional Architecture
- Brick Exterior Construction
- Shake Roof
- Wood Roof
- Stucco
Interior Spaces
- 3,443 Sq Ft Home
- Open Floorplan
- Wet Bar
- Coffered Ceiling
- Recessed Lighting
- Two Way Fireplace
- Fireplace Features Masonry
- Double Pane Windows
- Bay Window
- Window Screens
- Double Door Entry
- French Doors
- Family Room Off Kitchen
- Living Room
- Dining Room
- Views of Woods
- Intercom
Kitchen
- Updated Kitchen
- Breakfast Area or Nook
- Open to Family Room
- Double Oven
- Gas Oven or Range
- Cooktop
- Dishwasher
- Kitchen Island
- Trash Compactor
- Disposal
Flooring
- Wood
- Carpet
- Stone
- Tile
Bedrooms and Bathrooms
- 4 Bedrooms
- Main Floor Bedroom
- Primary Bedroom Suite
- Mirrored Closets Doors
Laundry
- Laundry Room
- Laundry in Kitchen
Outdoor Features
- Balcony
- Patio
Utilities
- Forced Air Heating and Cooling System
- Sewer Paid
Listing and Financial Details
- Tax Lot 10
- Tax Tract Number 6305
- Assessor Parcel Number 65033103
Community Details
Overview
- Association Phone (949) 248-3787
- Custom
Additional Features
- Laundry Facilities
- Gated with Attendant
Ownership History
Purchase Details
Home Financials for this Owner
Home Financials are based on the most recent Mortgage that was taken out on this home.Purchase Details
Purchase Details
Similar Homes in San Juan Capistrano, CA
Home Values in the Area
Average Home Value in this Area
Purchase History
| Date | Buyer | Sale Price | Title Company |
|---|---|---|---|
| Mcknight Nolan N | -- | None Available | |
| Mcknight Nolan N | $750,000 | Western Resources Title Co | |
| Fee James | -- | United Title Company |
Mortgage History
| Date | Status | Borrower | Loan Amount |
|---|---|---|---|
| Previous Owner | Fee James B | $857,000 | |
| Previous Owner | Fee James B | $150,000 | |
| Previous Owner | Fee James B | $712,500 | |
| Previous Owner | Fee James B | $712,500 |
Property History
| Date | Event | Price | Change | Sq Ft Price |
|---|---|---|---|---|
| 05/08/2013 05/08/13 | Sold | $750,000 | -11.8% | $218 / Sq Ft |
| 02/08/2013 02/08/13 | Pending | -- | -- | -- |
| 11/26/2012 11/26/12 | Price Changed | $849,900 | -8.5% | $247 / Sq Ft |
| 10/01/2012 10/01/12 | Price Changed | $929,000 | -2.2% | $270 / Sq Ft |
| 09/06/2012 09/06/12 | Price Changed | $949,900 | -5.0% | $276 / Sq Ft |
| 08/09/2012 08/09/12 | Price Changed | $999,900 | -9.1% | $290 / Sq Ft |
| 07/24/2012 07/24/12 | For Sale | $1,099,900 | -- | $319 / Sq Ft |
Tax History Compared to Growth
Tax History
| Year | Tax Paid | Tax Assessment Tax Assessment Total Assessment is a certain percentage of the fair market value that is determined by local assessors to be the total taxable value of land and additions on the property. | Land | Improvement |
|---|---|---|---|---|
| 2024 | $2,438 | $208,513 | $72,477 | $136,036 |
| 2023 | $2,327 | $204,425 | $71,056 | $133,369 |
| 2022 | $2,012 | $200,417 | $69,663 | $130,754 |
| 2021 | $1,973 | $196,488 | $68,297 | $128,191 |
| 2020 | $1,955 | $194,474 | $67,597 | $126,877 |
| 2019 | $1,918 | $190,661 | $66,271 | $124,390 |
| 2018 | $1,882 | $186,923 | $64,972 | $121,951 |
| 2017 | $1,745 | $171,943 | $63,698 | $108,245 |
| 2016 | $1,641 | $161,882 | $62,449 | $99,433 |
| 2015 | $7,994 | $768,458 | $296,441 | $472,017 |
| 2014 | $7,925 | $753,405 | $290,634 | $462,771 |
Agents Affiliated with this Home
-
Kamran Montazami

Seller's Agent in 2013
Kamran Montazami
RE/MAX
(714) 343-2939
5 in this area
295 Total Sales
-
Johnny & Becky Carmona

Buyer's Agent in 2013
Johnny & Becky Carmona
The Real Estate Solution
(562) 221-9520
44 Total Sales
Map
Source: California Regional Multiple Listing Service (CRMLS)
MLS Number: S706231
APN: 650-331-03
- 30821 Hunt Club Dr
- 30927 Steeplechase Dr
- 10 Strawberry Ln
- 31341 Via Sonora
- 27703 Ortega Hwy Unit 147
- 27703 Ortega Hwy
- 27703 Ortega Hwy Unit 91
- 27703 Ortega Hwy Unit 13
- 27703 Ortega Hwy Unit 127
- 31351 Calle Del Campo
- 30671 Steeplechase Dr
- 31062 Casa Grande Dr
- 27591 Rolling Wood Ln
- 28560 Martingale Dr
- 31172 Harmony Hall Ct
- 30652 Shadetree Ln
- 27971 Golden Ridge Ln
- 27821 Golden Ridge Ln
- 27972 Golden Ridge Ln
- 27626 Morningstar Ln
- 30981 Hunt Club Dr
- 30961 Hunt Club Dr
- 28122 Ascot Ln
- 31051 Via Sonora
- 31055 Via Sonora
- 31062 Via Madera
- 30962 Hunt Club Dr
- 31061 Via Sonora
- 28101 Paseo Azteca
- 31065 Via Sonora
- 28111 Paseo Azteca
- 31066 Via Madera
- 31071 Via Sonora
- 31075 Via Sonora
- 31071 Via Madera
- 28121 Paseo Azteca
- 31076 Via Madera
- 28092 Paseo Azteca
- 30991 Steeplechase Dr
- 30987 Steeplechase Dr
