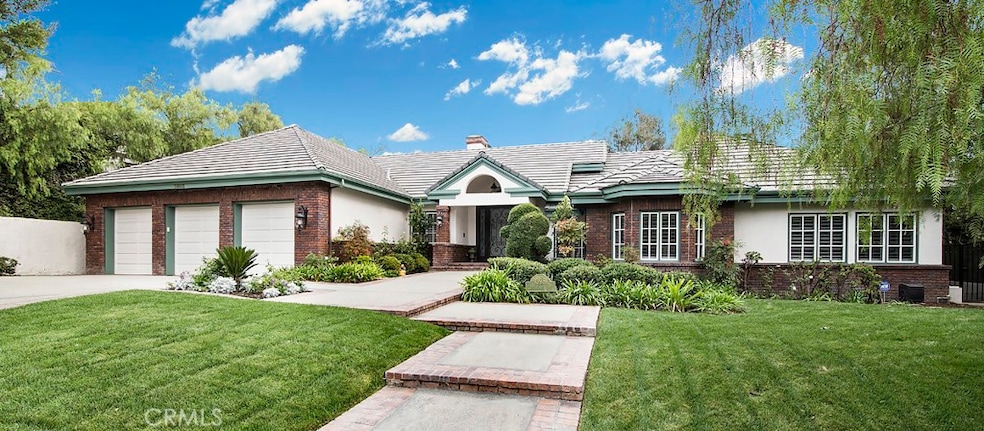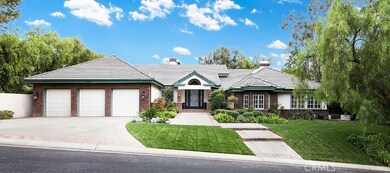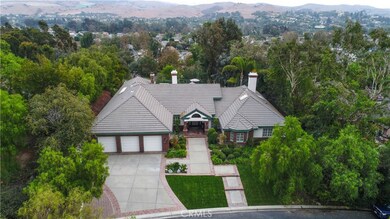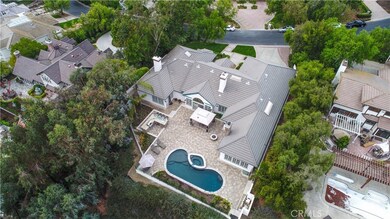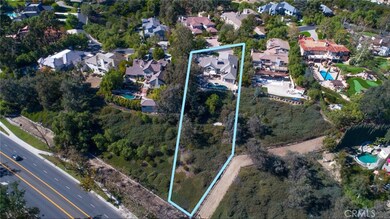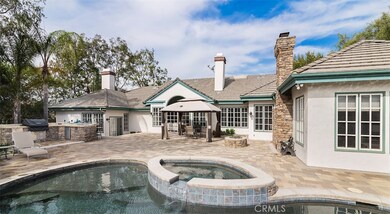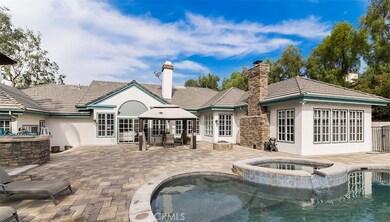
30981 Steeplechase Dr San Juan Capistrano, CA 92675
Estimated Value: $2,145,000 - $3,337,000
Highlights
- 24-Hour Security
- Private Pool
- 0.88 Acre Lot
- Harold Ambuehl Elementary School Rated A-
- City Lights View
- Open Floorplan
About This Home
As of October 2021Welcome to The Hunt Club, where you'll experience tranquility and privacy within this charming community. Come experience what this established and characteristic community has to offer. As you enter, be impressed with the spacious open floor plan throughout. An excellent opportunity to make this home your own. Some amenities and remodeling additions include, but are not limited to: Full Kitchen with butlers pantry; Completely renovated entertainment space from its original state with a Pebble Tech Pool and spa; Stylish Pavers throughout the patio space; Newer Built-in Outdoor BBQ Island on stacked stone & granite counter tops with builtin music system, drop in cooler, refrigerator, trash compartments. Come look for yourself to see what the property has to offer.
Last Agent to Sell the Property
eXp Realty of California Inc License #01349994 Listed on: 07/03/2021

Home Details
Home Type
- Single Family
Est. Annual Taxes
- $19,019
Year Built
- Built in 1989
Lot Details
- 0.88 Acre Lot
- Property fronts a private road
HOA Fees
- $510 Monthly HOA Fees
Parking
- 3 Car Attached Garage
- 3 Open Parking Spaces
- Parking Available
- Driveway
Property Views
- City Lights
- Hills
Home Design
- Slab Foundation
Interior Spaces
- 4,270 Sq Ft Home
- 1-Story Property
- Open Floorplan
- Central Vacuum
- Built-In Features
- Crown Molding
- Beamed Ceilings
- Ceiling Fan
- Formal Entry
- Family Room with Fireplace
- Living Room with Fireplace
- Home Office
- Tile Flooring
- Laundry Room
Kitchen
- Convection Oven
- Six Burner Stove
- Gas Range
- Freezer
- Dishwasher
Bedrooms and Bathrooms
- 4 Main Level Bedrooms
- Fireplace in Primary Bedroom
- Walk-In Closet
- Dual Vanity Sinks in Primary Bathroom
- Bathtub
- Walk-in Shower
Outdoor Features
- Private Pool
- Fire Pit
- Outdoor Grill
Schools
- Ambuehl Elementary School
- Marco Forester Middle School
- San Juan Hills High School
Utilities
- Central Air
- Natural Gas Connected
- Gas Water Heater
- Phone Available
- Cable TV Available
Listing and Financial Details
- Tax Lot 4
- Tax Tract Number 6305
- Assessor Parcel Number 65031110
Community Details
Overview
- Hunt Club Association, Phone Number (949) 833-2600
- Keystone HOA
- Hunt Club Subdivision
- Foothills
Recreation
- Horse Trails
Security
- 24-Hour Security
- Resident Manager or Management On Site
Ownership History
Purchase Details
Home Financials for this Owner
Home Financials are based on the most recent Mortgage that was taken out on this home.Purchase Details
Home Financials for this Owner
Home Financials are based on the most recent Mortgage that was taken out on this home.Purchase Details
Home Financials for this Owner
Home Financials are based on the most recent Mortgage that was taken out on this home.Purchase Details
Purchase Details
Home Financials for this Owner
Home Financials are based on the most recent Mortgage that was taken out on this home.Purchase Details
Home Financials for this Owner
Home Financials are based on the most recent Mortgage that was taken out on this home.Similar Homes in San Juan Capistrano, CA
Home Values in the Area
Average Home Value in this Area
Purchase History
| Date | Buyer | Sale Price | Title Company |
|---|---|---|---|
| Gormly William Mark | $1,750,000 | First American Title Company | |
| Bartolini Robert Joseph | -- | First American Title Company | |
| Bartolini Cheryl | $1,260,000 | Servicelink Title Company | |
| Wilmington Trust Na | $2,028,030 | Accommodation | |
| Robinson Donald J | -- | California Title Company | |
| Robinson Donald J | $1,950,000 | California Title Company |
Mortgage History
| Date | Status | Borrower | Loan Amount |
|---|---|---|---|
| Open | Gormly William Mark | $1,521,000 | |
| Previous Owner | Bartolini Robert Joseph | $700,000 | |
| Previous Owner | Robinson Donald | $0 | |
| Previous Owner | Robinson Donald | $250,000 | |
| Previous Owner | Robinson Donald J | $1,462,500 | |
| Previous Owner | Hale Bernard | $500,000 | |
| Previous Owner | Hale Bernard J | $100,000 |
Property History
| Date | Event | Price | Change | Sq Ft Price |
|---|---|---|---|---|
| 10/06/2021 10/06/21 | Sold | $1,750,000 | -7.9% | $410 / Sq Ft |
| 08/20/2021 08/20/21 | Pending | -- | -- | -- |
| 08/07/2021 08/07/21 | Price Changed | $1,900,000 | -10.6% | $445 / Sq Ft |
| 07/03/2021 07/03/21 | For Sale | $2,125,000 | 0.0% | $498 / Sq Ft |
| 05/31/2018 05/31/18 | Rented | $7,900 | 0.0% | -- |
| 05/28/2018 05/28/18 | Off Market | $7,900 | -- | -- |
| 05/27/2018 05/27/18 | Under Contract | -- | -- | -- |
| 05/11/2018 05/11/18 | For Rent | $7,900 | 0.0% | -- |
| 11/10/2014 11/10/14 | Sold | $1,260,000 | -18.7% | $293 / Sq Ft |
| 10/17/2014 10/17/14 | Pending | -- | -- | -- |
| 07/22/2014 07/22/14 | Price Changed | $1,549,000 | -6.1% | $360 / Sq Ft |
| 06/19/2014 06/19/14 | For Sale | $1,649,000 | -- | $383 / Sq Ft |
Tax History Compared to Growth
Tax History
| Year | Tax Paid | Tax Assessment Tax Assessment Total Assessment is a certain percentage of the fair market value that is determined by local assessors to be the total taxable value of land and additions on the property. | Land | Improvement |
|---|---|---|---|---|
| 2024 | $19,019 | $1,820,700 | $1,090,506 | $730,194 |
| 2023 | $18,572 | $1,785,000 | $1,069,123 | $715,877 |
| 2022 | $17,966 | $1,750,000 | $1,048,159 | $701,841 |
| 2021 | $14,947 | $1,448,060 | $717,847 | $730,213 |
| 2020 | $14,815 | $1,433,212 | $710,486 | $722,726 |
| 2019 | $14,541 | $1,405,110 | $696,555 | $708,555 |
| 2018 | $14,280 | $1,377,559 | $682,897 | $694,662 |
| 2017 | $14,151 | $1,350,549 | $669,507 | $681,042 |
| 2016 | $13,421 | $1,279,215 | $656,379 | $622,836 |
| 2015 | $13,217 | $1,260,000 | $646,519 | $613,481 |
| 2014 | $14,034 | $1,335,360 | $634,287 | $701,073 |
Agents Affiliated with this Home
-
Roland Loelkes

Seller's Agent in 2021
Roland Loelkes
eXp Realty of California Inc
(949) 274-6474
2 in this area
13 Total Sales
-
Nicole Schatz

Buyer's Agent in 2021
Nicole Schatz
Compass
(310) 867-4998
5 in this area
13 Total Sales
-

Seller's Agent in 2014
Julie Stevens Kemmerer
Coldwell Banker Realty
(949) 813-5986
-
H
Buyer's Agent in 2014
Heidi Jones
Arch Rock Realty, Inc.
(949) 374-1644
Map
Source: California Regional Multiple Listing Service (CRMLS)
MLS Number: OC21143662
APN: 650-311-10
- 30927 Steeplechase Dr
- 30821 Hunt Club Dr
- 27703 Ortega Hwy Unit 147
- 27703 Ortega Hwy
- 27703 Ortega Hwy Unit 91
- 27703 Ortega Hwy Unit 13
- 27703 Ortega Hwy Unit 127
- 31341 Via Sonora
- 31351 Calle Del Campo
- 10 Strawberry Ln
- 30671 Steeplechase Dr
- 31062 Casa Grande Dr
- 27591 Rolling Wood Ln
- 31172 Harmony Hall Ct
- 27492 Calle de la Rosa
- 27626 Morningstar Ln
- 27821 Golden Ridge Ln
- 27971 Golden Ridge Ln
- 28560 Martingale Dr
- 27972 Golden Ridge Ln
- 30981 Steeplechase Dr
- 30987 Steeplechase Dr
- 30977 Steeplechase Dr
- 30991 Steeplechase Dr
- 30986 Steeplechase Dr
- 30971 Steeplechase Dr
- 30962 Steeplechase Dr
- 30961 Hunt Club Dr
- 30997 Steeplechase Dr
- 30967 Steeplechase Dr
- 30994 Steeplechase Dr
- 31085 Via Sonora
- 31091 Via Sonora
- 31095 Via Sonora
- 31081 Via Sonora
- 31075 Via Sonora
- 31097 Via Sonora
- 31071 Via Sonora
- 30961 Steeplechase Dr
- 31065 Via Sonora
