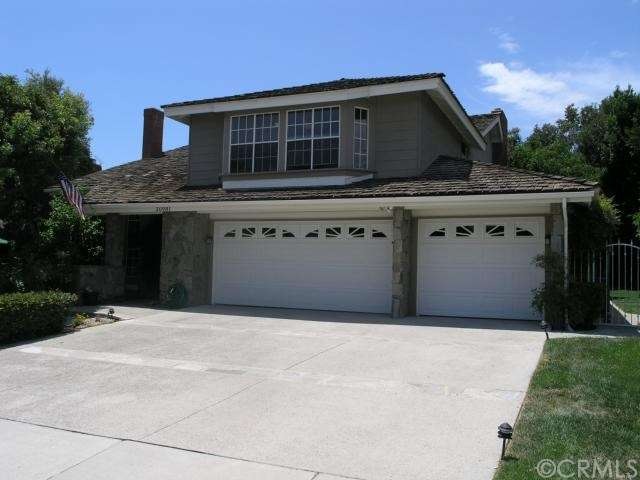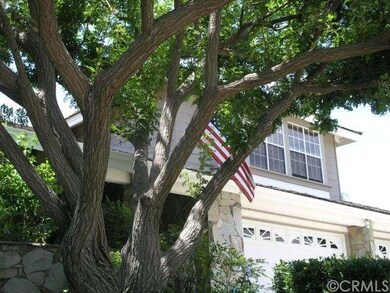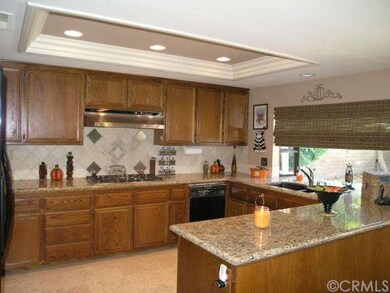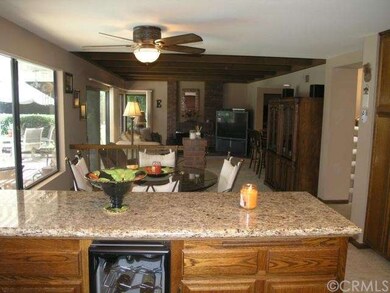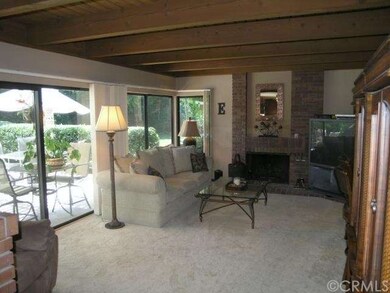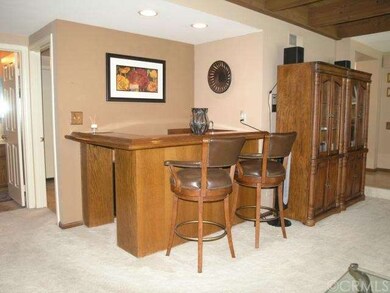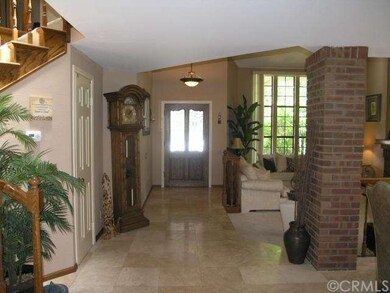
30981 Via Errecarte San Juan Capistrano, CA 92675
Estimated Value: $1,645,000 - $2,294,684
Highlights
- In Ground Pool
- Primary Bedroom Suite
- Open Floorplan
- Harold Ambuehl Elementary School Rated A-
- View of Trees or Woods
- Fireplace in Primary Bedroom
About This Home
As of December 2014This spacious 4 bedroom home includes a large downstairs den/office with 3/4 bath that would make a great 5th Bedroom! The elegant upstairs master suite has a separate sitting area with fireplace, wet bar and direct balcony access which overlooks the sparkling pool! The over-sized master bath includes a separate shower and jetted-tub with walk-in closet! Beautifully landscaped large private lot boasts a pool, spa and separate side yard. The perfect atmosphere for entertaining friends and family! The open floor plan show cases a living room with fireplace, family room and a large dining room adjacent to the living room making this a very versatile floor plan! Travertine flooring in entry and kitchen compliment the granite counters with back splash in the gourmet kitchen with double sinks, recessed lighting, gas stove, microwave, oven and wine refrigerator! A breakfast nook is conveniently located between the kitchen and family room. All this plus a separate inside laundry with sink! The Furnace and A/C were replaced in August 2012. Close to historic downtown San Juan, parks, hiking trails and equestrian center, this is the perfect home and neighborhood for your family! A MUST SEE!!
Home Details
Home Type
- Single Family
Est. Annual Taxes
- $10,646
Year Built
- Built in 1983
Lot Details
- 10,019 Sq Ft Lot
- East Facing Home
- Stone Wall
- Wrought Iron Fence
- Fence is in good condition
- Landscaped
- Paved or Partially Paved Lot
- Lawn
- Back and Front Yard
Parking
- 3 Car Direct Access Garage
- Parking Available
- Front Facing Garage
- Two Garage Doors
- Garage Door Opener
- Driveway
Property Views
- Woods
- Pool
- Neighborhood
Home Design
- Traditional Architecture
- Turnkey
- Slab Foundation
- Shake Roof
- Stone Siding
- Stucco
Interior Spaces
- 3,036 Sq Ft Home
- 2-Story Property
- Open Floorplan
- Wet Bar
- Built-In Features
- Bar
- Beamed Ceilings
- Cathedral Ceiling
- Ceiling Fan
- Skylights
- Recessed Lighting
- Blinds
- Window Screens
- Sliding Doors
- Formal Entry
- Family Room with Fireplace
- Living Room with Fireplace
- Dining Room
- Home Office
- Attic
Kitchen
- Breakfast Area or Nook
- Breakfast Bar
- Electric Oven
- Built-In Range
- Microwave
- Dishwasher
- Granite Countertops
- Disposal
Flooring
- Carpet
- Stone
Bedrooms and Bathrooms
- 4 Bedrooms
- Main Floor Bedroom
- Fireplace in Primary Bedroom
- Primary Bedroom Suite
- Walk-In Closet
- Dressing Area
- Mirrored Closets Doors
Laundry
- Laundry Room
- 220 Volts In Laundry
- Gas And Electric Dryer Hookup
Home Security
- Carbon Monoxide Detectors
- Fire and Smoke Detector
Accessible Home Design
- Doors swing in
- Doors are 32 inches wide or more
- More Than Two Accessible Exits
Pool
- In Ground Pool
- In Ground Spa
Outdoor Features
- Slab Porch or Patio
- Exterior Lighting
- Rain Gutters
Utilities
- Central Heating and Cooling System
- Gas Water Heater
- Water Softener
Community Details
- No Home Owners Association
- Built by Mauer Elliot
- Plan 5
Listing and Financial Details
- Tax Lot 39
- Tax Tract Number 8485
- Assessor Parcel Number 66405210
Ownership History
Purchase Details
Purchase Details
Home Financials for this Owner
Home Financials are based on the most recent Mortgage that was taken out on this home.Purchase Details
Similar Homes in the area
Home Values in the Area
Average Home Value in this Area
Purchase History
| Date | Buyer | Sale Price | Title Company |
|---|---|---|---|
| Levin Teri L | -- | None Available | |
| Levin Teri L | $824,000 | California Title Company | |
| Lichtman Neil P | -- | Commonwealth Land Title Co |
Mortgage History
| Date | Status | Borrower | Loan Amount |
|---|---|---|---|
| Open | Levin Teri L | $600,000 | |
| Previous Owner | Levin Teri L | $525,000 | |
| Previous Owner | Lichtman Neil P | $300,000 | |
| Previous Owner | Lichtman Neil P | $250,000 | |
| Previous Owner | Lichtman Neil P | $180,000 | |
| Previous Owner | Lichtman Neil P | $431,500 | |
| Previous Owner | Lichtman Neil P | $100,000 | |
| Previous Owner | Lichtman Neil P | $434,000 |
Property History
| Date | Event | Price | Change | Sq Ft Price |
|---|---|---|---|---|
| 12/12/2014 12/12/14 | Sold | $845,000 | -1.7% | $278 / Sq Ft |
| 10/04/2014 10/04/14 | Pending | -- | -- | -- |
| 09/12/2014 09/12/14 | Price Changed | $860,000 | -1.7% | $283 / Sq Ft |
| 07/24/2014 07/24/14 | For Sale | $875,000 | +3.6% | $288 / Sq Ft |
| 06/26/2014 06/26/14 | Off Market | $845,000 | -- | -- |
| 06/26/2014 06/26/14 | For Sale | $875,000 | -- | $288 / Sq Ft |
Tax History Compared to Growth
Tax History
| Year | Tax Paid | Tax Assessment Tax Assessment Total Assessment is a certain percentage of the fair market value that is determined by local assessors to be the total taxable value of land and additions on the property. | Land | Improvement |
|---|---|---|---|---|
| 2024 | $10,646 | $970,755 | $644,699 | $326,056 |
| 2023 | $10,376 | $951,721 | $632,058 | $319,663 |
| 2022 | $9,923 | $933,060 | $619,664 | $313,396 |
| 2021 | $9,746 | $914,765 | $607,514 | $307,251 |
| 2020 | $9,662 | $905,386 | $601,285 | $304,101 |
| 2019 | $9,489 | $887,634 | $589,495 | $298,139 |
| 2018 | $9,324 | $870,230 | $577,936 | $292,294 |
| 2017 | $9,241 | $853,167 | $566,604 | $286,563 |
| 2016 | $9,077 | $836,439 | $555,494 | $280,945 |
| 2015 | $8,943 | $823,875 | $547,150 | $276,725 |
| 2014 | $6,027 | $544,502 | $226,049 | $318,453 |
Agents Affiliated with this Home
-
Antonio Fiorello
A
Seller's Agent in 2014
Antonio Fiorello
Antonio G. Fiorello, Broker
(949) 842-3631
4 Total Sales
-

Buyer's Agent in 2014
Andrea Carpenter
First Team Real Estate
(949) 291-8241
3 in this area
31 Total Sales
Map
Source: California Regional Multiple Listing Service (CRMLS)
MLS Number: OC14134446
APN: 664-052-10
- 28560 Martingale Dr
- 30742 Hilltop Way
- 3 Strawberry Ln
- 30652 Shadetree Ln
- 31391 Paseo Riobo
- 10 Strawberry Ln
- 31271 Via Fajita
- 31291 Via Fajita
- 28881 Via Hacienda
- 30821 Hunt Club Dr
- 31341 Via Sonora
- 31351 Calle Del Campo
- 27971 Golden Ridge Ln
- 30671 Steeplechase Dr
- 27972 Golden Ridge Ln
- 27703 Ortega Hwy Unit 147
- 27703 Ortega Hwy
- 27703 Ortega Hwy Unit 91
- 27703 Ortega Hwy Unit 13
- 27703 Ortega Hwy Unit 127
- 30981 Via Errecarte
- 31011 Via Errecarte
- 30961 Via Errecarte
- 30982 Paseo Boscana
- 31002 Paseo Boscana
- 28461 Via Ordaz
- 30951 Via Errecarte
- 30972 Via Errecarte
- 31001 Via Errecarte
- 30952 Via Errecarte
- 30981 Paseo Boscana
- 28402 Via Anzar
- 28471 Via Ordaz
- 28382 Via Anzar
- 30931 Via Errecarte
- 30942 Via Errecarte
- 31032 Paseo Boscana
- 28372 Via Anzar
- 30991 Paseo Boscana
- 30971 Silver Leaf Dr
