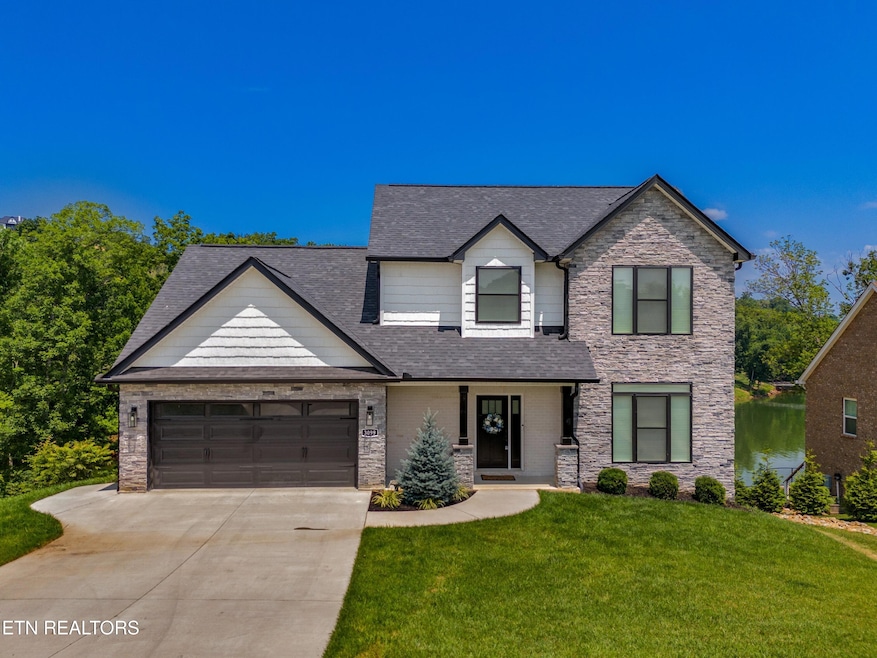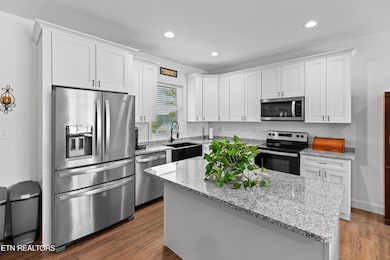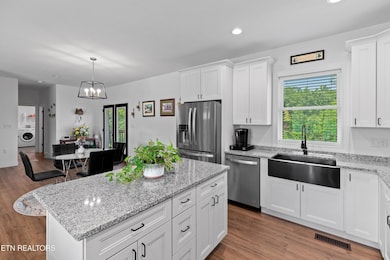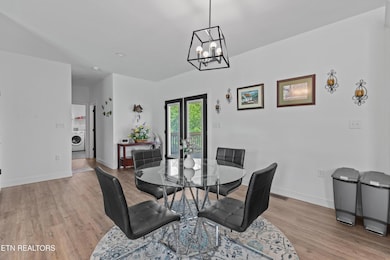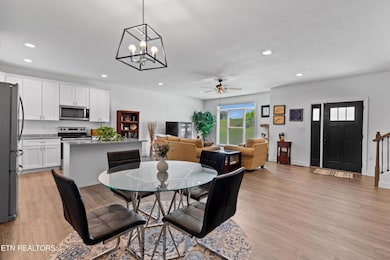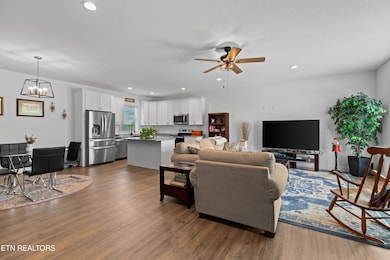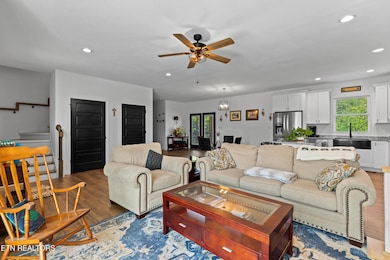
3099 Bridgewater Blvd Morristown, TN 37814
Estimated payment $3,972/month
Highlights
- Lake Front
- Traditional Architecture
- Community Pool
- Boat Ramp
- Screened Porch
- 2 Car Attached Garage
About This Home
Beautiful Cherokee Lakefront home with 3-4 bedrooms or bonus room and 2.5 baths. Quality finishes include luxury vinyl flooring, tile, granite countertops and seller has screened in the covered back deck. Open concept on main level with living, dining and kitchen area complete with island, pantry and closet closet, utility room and half bath. Upstairs boasts 3-4 bedrooms or bonus room with 2 full baths. Full, partially finished basement for additional living space or storage. Seller has just installed 600 sq feet of carpet downstairs to make basement semi finished. Basement is plumbed for an Additional bath downstairs. 2 car main level garage. New concrete steps and railing down to the lake with new landscaping and rip rap. Seller has dock permit and was in process of having dock installed but is relocating for a new job. Radon mitigation has been installed. Low HOA fees of $275 give access to the swimming pool, picnic shelter, playground and boat ramp. Home has been meticulously maintained and ready to move into.
Home Details
Home Type
- Single Family
Est. Annual Taxes
- $3,860
Year Built
- Built in 2022
Lot Details
- 0.34 Acre Lot
- Lot Dimensions are 61 x 166
- Lake Front
HOA Fees
- $23 Monthly HOA Fees
Parking
- 2 Car Attached Garage
Home Design
- Traditional Architecture
- Brick Exterior Construction
- Stone Siding
- Vinyl Siding
Interior Spaces
- 2,134 Sq Ft Home
- Wired For Data
- Vinyl Clad Windows
- Insulated Windows
- Family Room
- Combination Kitchen and Dining Room
- Screened Porch
- Lake Views
- Partially Finished Basement
- Walk-Out Basement
- Fire and Smoke Detector
Kitchen
- Eat-In Kitchen
- Range
- Microwave
- Dishwasher
- Kitchen Island
- Disposal
Flooring
- Carpet
- Laminate
- Tile
Bedrooms and Bathrooms
- 4 Bedrooms
- Walk-In Closet
- Walk-in Shower
Laundry
- Laundry Room
- Washer and Dryer Hookup
Schools
- Fairview Marguerite Elementary School
- Meadowview Middle School
- Morristown East High School
Utilities
- Zoned Heating and Cooling System
- Heat Pump System
Listing and Financial Details
- Assessor Parcel Number 016M D 037.00
Community Details
Overview
- Association fees include all amenities
- Bridgewater Subdivision
- Mandatory home owners association
Amenities
- Picnic Area
Recreation
- Boat Ramp
- Community Playground
- Community Pool
Map
Home Values in the Area
Average Home Value in this Area
Tax History
| Year | Tax Paid | Tax Assessment Tax Assessment Total Assessment is a certain percentage of the fair market value that is determined by local assessors to be the total taxable value of land and additions on the property. | Land | Improvement |
|---|---|---|---|---|
| 2024 | $1,995 | $122,150 | $35,175 | $86,975 |
| 2023 | $3,860 | $122,150 | $0 | $0 |
| 2022 | $1,995 | $35,175 | $35,175 | $0 |
| 2021 | $1,111 | $35,175 | $35,175 | $0 |
| 2020 | $0 | $35,175 | $35,175 | $0 |
Property History
| Date | Event | Price | Change | Sq Ft Price |
|---|---|---|---|---|
| 07/17/2025 07/17/25 | Pending | -- | -- | -- |
| 06/07/2025 06/07/25 | For Sale | $654,900 | +21.3% | $307 / Sq Ft |
| 01/24/2024 01/24/24 | Sold | $539,900 | 0.0% | $275 / Sq Ft |
| 12/19/2023 12/19/23 | Pending | -- | -- | -- |
| 11/05/2023 11/05/23 | Price Changed | $539,900 | -0.4% | $275 / Sq Ft |
| 10/31/2023 10/31/23 | Price Changed | $541,900 | -0.4% | $276 / Sq Ft |
| 10/20/2023 10/20/23 | Price Changed | $543,900 | -0.2% | $277 / Sq Ft |
| 10/10/2023 10/10/23 | Price Changed | $544,900 | -0.4% | $277 / Sq Ft |
| 09/22/2023 09/22/23 | Price Changed | $546,900 | -0.2% | $278 / Sq Ft |
| 09/13/2023 09/13/23 | Price Changed | $547,900 | -0.4% | $279 / Sq Ft |
| 09/05/2023 09/05/23 | Price Changed | $549,900 | -1.3% | $280 / Sq Ft |
| 08/18/2023 08/18/23 | Price Changed | $557,000 | -1.6% | $283 / Sq Ft |
| 06/17/2023 06/17/23 | Price Changed | $565,900 | -8.7% | $288 / Sq Ft |
| 03/01/2022 03/01/22 | For Sale | $619,900 | -- | $315 / Sq Ft |
Purchase History
| Date | Type | Sale Price | Title Company |
|---|---|---|---|
| Warranty Deed | $539,900 | Colonial Title Group | |
| Warranty Deed | $155,000 | None Available |
Mortgage History
| Date | Status | Loan Amount | Loan Type |
|---|---|---|---|
| Open | $431,920 | Credit Line Revolving | |
| Previous Owner | $442,000 | Construction |
About the Listing Agent

Lauren is originally from Inman, South Carolina just outside of Spartanburg. She is a 1996 graduate of the University of South Carolina at Spartanburg where she earned a Bachelor's Degree in Communications. She has lived in Morristown, TN since January 1998 and has been in the local real estate market since 1998. She was associated with Re/Max for 4 years. She worked at First Realty through 2011. She is now Principal Broker/Owner of Castle & Associates Real Estate in Morristown. Lauren
Lauren's Other Listings
Source: East Tennessee REALTORS® MLS
MLS Number: 1307944
APN: 032016M D 03700
- 2593 Shoreline Vista
- 3107 Bridgewater Blvd
- 3083 Bridgewater Blvd
- 2168 Edgewater Sound
- 2141 Edgewater Sound
- 2159 Edgewater Sound
- 2093 Edgewater Sound
- Lot 101 Shoreline Vista
- Lot 100 Shoreline Vista
- 2072 Edgewater Sound
- 3152 Bridgewater Blvd
- 2075 Edgewater Sound
- 3071 Bridgewater Blvd
- 2069 Edgewater Sound
- 2456 Starboard Crest Rd
- Lot 28 Bridgewater Blvd
- Lot 27 Bridgewater Blvd
- Lot 156 Bridgewater Blvd
- Lot 9 Bridgewater Blvd
- Lot 131 Bridgewater Blvd
