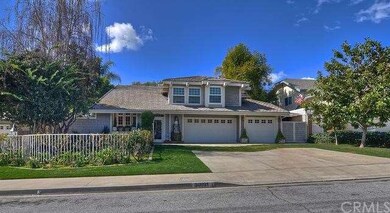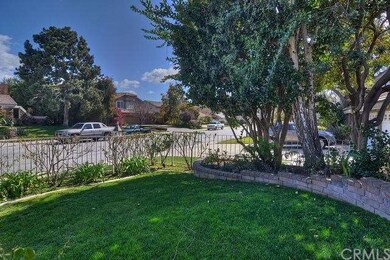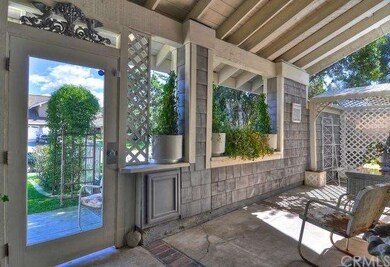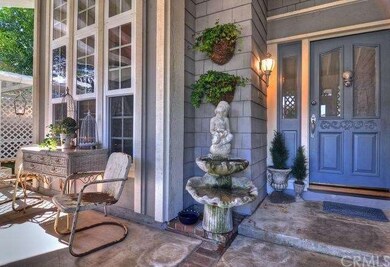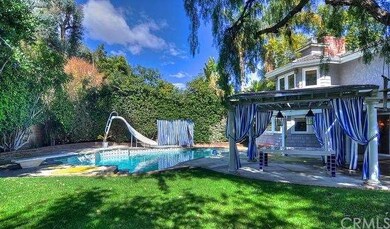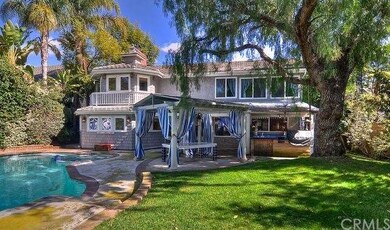
30991 Via Estenaga San Juan Capistrano, CA 92675
Estimated Value: $1,964,000 - $2,557,000
Highlights
- In Ground Pool
- Primary Bedroom Suite
- Fireplace in Primary Bedroom Retreat
- Harold Ambuehl Elementary School Rated A-
- Dual Staircase
- 4-minute walk to Horse Park
About This Home
As of July 2013Stunning Family House on a perfectly quaint street in San Juan Capistrano. This 5 bedroom home sits on a large lot with a wonderful front yard/entry and a huge backyard with a pool, pool slide and diving board, jacuzzi, grass lawn, professional Alfresco built in BBQ and sink, bar area, sitting area, and is super private with high hedges and lots of trees. The kitchen has stainless steel appliances including four dishwasher drawers and a new DCS 6 burner stove and oven. Walk from the Kitchen right into the Family Room with built in's and a bar off the side. Adjacent to the kitchen is an office addition with built in desks and cabinets, even an extra spiral stair case leading up to a private art room on the second floor. The Master Retreat is an at home getaway featuring a fireplace, bar, Master Bathroom with dual vanities, tub, standing glass door shower, and walk-in closet. A nice living room and dining room, Tiger Eye Oak Wood floors, excess storage space, newer Kohler toilets, cement tile roof that is in excellent condition, and a front yard featured on HGTV! It is 1100 sq.ft. larger than the current houses sold in the neighborhood! Private in-law suite downstairs! AMAZING PROPERTY FOR THE PRICE & CLOSE TO SCHOOLS, SHOPS, TRAILS, PARKS, DON"T MISS OUT!
Home Details
Home Type
- Single Family
Est. Annual Taxes
- $12,167
Year Built
- Built in 1979
Lot Details
- 10,010 Sq Ft Lot
- Landscaped
- Lawn
- Back and Front Yard
Parking
- 3 Car Attached Garage
Home Design
- Traditional Architecture
- Additions or Alterations
- Concrete Roof
Interior Spaces
- 4,300 Sq Ft Home
- 2-Story Property
- Dual Staircase
- Built-In Features
- Bar
- Dry Bar
- Crown Molding
- Beamed Ceilings
- High Ceiling
- Entryway
- Family Room with Fireplace
- Living Room
- Dining Room
- Home Office
- Screened Porch
- Storage
- Laundry Room
- Wood Flooring
- Home Security System
Kitchen
- Breakfast Area or Nook
- Convection Oven
- Six Burner Stove
- Indoor Grill
- Gas Cooktop
- Freezer
- Dishwasher
Bedrooms and Bathrooms
- 5 Bedrooms
- Retreat
- Fireplace in Primary Bedroom Retreat
- Primary Bedroom Suite
- Walk-In Closet
- 3 Full Bathrooms
Pool
- In Ground Pool
- Diving Board
- In Ground Spa
Outdoor Features
- Screened Patio
- Exterior Lighting
- Outdoor Grill
Utilities
- Forced Air Heating and Cooling System
- Sewer Paid
Listing and Financial Details
- Tax Lot 62
- Tax Tract Number 8485
- Assessor Parcel Number 66406101
Community Details
Overview
- No Home Owners Association
Recreation
- Horse Trails
Ownership History
Purchase Details
Home Financials for this Owner
Home Financials are based on the most recent Mortgage that was taken out on this home.Purchase Details
Home Financials for this Owner
Home Financials are based on the most recent Mortgage that was taken out on this home.Purchase Details
Purchase Details
Home Financials for this Owner
Home Financials are based on the most recent Mortgage that was taken out on this home.Purchase Details
Similar Homes in the area
Home Values in the Area
Average Home Value in this Area
Purchase History
| Date | Buyer | Sale Price | Title Company |
|---|---|---|---|
| Mcglinn Lynnda A | -- | Chicago Title Company | |
| Mcglinn Lynnda A | $925,000 | Chicago Title Company | |
| Chichi Brian Anthony | -- | -- | |
| Chichi Brian | $290,000 | Commonwealth Land Title | |
| Hawthorne S & L Assn | $270,706 | Fidelity National Title |
Mortgage History
| Date | Status | Borrower | Loan Amount |
|---|---|---|---|
| Open | Mcglinn Lynnda A | $79,000 | |
| Open | Mcglinn Lynnda A | $825,000 | |
| Closed | Mcglinn Lynnda A | $900,000 | |
| Previous Owner | Chichi Brian Anthony | $284,932 | |
| Previous Owner | Chichi Brian Anthony | $300,000 | |
| Previous Owner | Chichi Brian Anthony | $100,000 | |
| Previous Owner | Chichi Brian | $150,000 |
Property History
| Date | Event | Price | Change | Sq Ft Price |
|---|---|---|---|---|
| 07/30/2013 07/30/13 | Sold | $925,000 | 0.0% | $215 / Sq Ft |
| 07/01/2013 07/01/13 | Pending | -- | -- | -- |
| 06/10/2013 06/10/13 | Price Changed | $925,000 | -2.5% | $215 / Sq Ft |
| 05/09/2013 05/09/13 | Price Changed | $949,000 | -1.0% | $221 / Sq Ft |
| 04/02/2013 04/02/13 | Price Changed | $959,000 | -2.6% | $223 / Sq Ft |
| 02/22/2013 02/22/13 | For Sale | $985,000 | -- | $229 / Sq Ft |
Tax History Compared to Growth
Tax History
| Year | Tax Paid | Tax Assessment Tax Assessment Total Assessment is a certain percentage of the fair market value that is determined by local assessors to be the total taxable value of land and additions on the property. | Land | Improvement |
|---|---|---|---|---|
| 2024 | $12,167 | $1,111,685 | $741,830 | $369,855 |
| 2023 | $11,868 | $1,089,888 | $727,285 | $362,603 |
| 2022 | $11,390 | $1,068,518 | $713,024 | $355,494 |
| 2021 | $11,187 | $1,047,567 | $699,043 | $348,524 |
| 2020 | $11,092 | $1,036,826 | $691,875 | $344,951 |
| 2019 | $10,893 | $1,016,497 | $678,309 | $338,188 |
| 2018 | $10,704 | $996,566 | $665,009 | $331,557 |
| 2017 | $10,611 | $977,026 | $651,970 | $325,056 |
| 2016 | $10,422 | $957,869 | $639,186 | $318,683 |
| 2015 | $10,270 | $943,481 | $629,584 | $313,897 |
| 2014 | $10,095 | $925,000 | $617,251 | $307,749 |
Agents Affiliated with this Home
-
Gary Ward

Seller's Agent in 2013
Gary Ward
CENTURY 21 Affiliated
(949) 492-5413
4 in this area
168 Total Sales
-
Kayla Merwin
K
Seller Co-Listing Agent in 2013
Kayla Merwin
CENTURY 21 Affiliated
(949) 310-7846
2 in this area
4 Total Sales
Map
Source: California Regional Multiple Listing Service (CRMLS)
MLS Number: OC13030052
APN: 664-061-01
- 30742 Hilltop Way
- 3 Strawberry Ln
- 28560 Martingale Dr
- 10 Strawberry Ln
- 30652 Shadetree Ln
- 30821 Hunt Club Dr
- 31391 Paseo Riobo
- 31271 Via Fajita
- 31341 Via Sonora
- 30927 Steeplechase Dr
- 31291 Via Fajita
- 28881 Via Hacienda
- 31351 Calle Del Campo
- 27971 Golden Ridge Ln
- 30671 Steeplechase Dr
- 27703 Ortega Hwy Unit 147
- 27703 Ortega Hwy
- 27703 Ortega Hwy Unit 91
- 27703 Ortega Hwy Unit 13
- 27703 Ortega Hwy Unit 127
- 30991 Via Estenaga
- 31011 Via Estenaga
- 30981 Via Estenaga
- 30992 Paseo Valencia
- 31002 Paseo Valencia
- 31021 Via Estenaga
- 30971 Via Estenaga
- 30982 Paseo Valencia
- 31012 Paseo Valencia
- 31002 Via Estenaga
- 30982 Via Estenaga
- 31041 Via Estenaga
- 31012 Via Estenaga
- 31032 Paseo Valencia
- 30961 Via Estenaga
- 28342 Via Anzar
- 30981 Paseo Valencia
- 31032 Via Estenaga
- 31051 Via Estenaga
- 30993 Paseo Valencia

