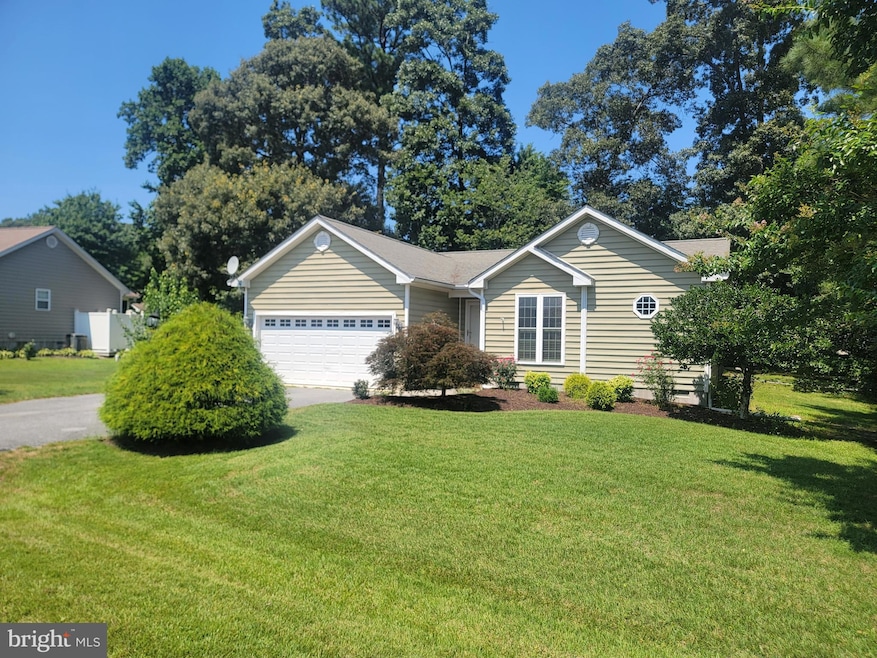Estimated payment $2,400/month
Highlights
- Clubhouse
- Rambler Architecture
- Wood Flooring
- Love Creek Elementary School Rated A
- Cathedral Ceiling
- 1 Fireplace
About This Home
This lovely 3 bedroom, 2 bath home with split floorplan is situated in the Oak Crest Farm neighborhood in Lewes. You will enjoy the large open concept living space with cathedral ceiling and well equipped kitchen with peninsula and plenty of counter space for family get togethers. The kitchen has granite countertops and updated stainless steel appliances. Directly off of the great room is a large 3 season sunroom/porch with propane fireplace to keep you cozy in the colder months. The owners suite is situated in the front of the home with a private bath and walk in closet. The 2 other bedrooms are located separately for privacy and include a full hall bath. The heat pump with Propane back-up and A/C were replaced recently as well as the hot water heater just a few years ago. Kitchen appliances were also replaced in recent years. Freshly painted walls will welcome into this cozy house with wooded rear and side yard. This quiet community boasts an outdoor pool and clubhouse with a peaceful setting for those lazy summer days. Low HOA fees and a short drive to area beaches and restaurants make this the perfect home or beach retreat. Don't hesitate, this one won't last long!!
Listing Agent
(412) 445-6296 zacmate03@comcast.net Coldwell Banker Premier - Rehoboth License #RS0036499 Listed on: 08/15/2025

Home Details
Home Type
- Single Family
Est. Annual Taxes
- $1,033
Year Built
- Built in 2005
Lot Details
- 0.28 Acre Lot
- Lot Dimensions are 95.00 x 110.00
- Property is in good condition
- Property is zoned MR
HOA Fees
- $81 Monthly HOA Fees
Parking
- 2 Car Attached Garage
- 4 Driveway Spaces
- Front Facing Garage
- Garage Door Opener
Home Design
- Rambler Architecture
- Block Foundation
- Frame Construction
- Shingle Roof
- Vinyl Siding
Interior Spaces
- 1,288 Sq Ft Home
- Property has 1 Level
- Cathedral Ceiling
- 1 Fireplace
- Crawl Space
Kitchen
- Gas Oven or Range
- Built-In Microwave
- Dishwasher
Flooring
- Wood
- Carpet
- Ceramic Tile
- Vinyl
Bedrooms and Bathrooms
- 3 Main Level Bedrooms
- 2 Full Bathrooms
Laundry
- Dryer
- Washer
Accessible Home Design
- No Interior Steps
- Ramp on the main level
Utilities
- Forced Air Heating and Cooling System
- Back Up Gas Heat Pump System
- Heating System Powered By Owned Propane
- 200+ Amp Service
- Propane
- Electric Water Heater
- Multiple Phone Lines
- Cable TV Available
Listing and Financial Details
- Tax Lot 144
- Assessor Parcel Number 234-06.00-588.00
Community Details
Overview
- $300 Capital Contribution Fee
- Oak Crest Farm Subdivision
- Property Manager
Amenities
- Clubhouse
Recreation
- Community Pool
Map
Home Values in the Area
Average Home Value in this Area
Tax History
| Year | Tax Paid | Tax Assessment Tax Assessment Total Assessment is a certain percentage of the fair market value that is determined by local assessors to be the total taxable value of land and additions on the property. | Land | Improvement |
|---|---|---|---|---|
| 2025 | $1,446 | $20,950 | $2,100 | $18,850 |
| 2024 | $1,713 | $20,950 | $2,100 | $18,850 |
| 2023 | $1,712 | $20,950 | $2,100 | $18,850 |
| 2022 | $996 | $20,950 | $2,100 | $18,850 |
| 2021 | $987 | $20,950 | $2,100 | $18,850 |
| 2020 | $984 | $20,950 | $2,100 | $18,850 |
| 2019 | $985 | $20,950 | $2,100 | $18,850 |
| 2018 | $920 | $20,950 | $0 | $0 |
| 2017 | $881 | $20,950 | $0 | $0 |
| 2016 | $837 | $20,950 | $0 | $0 |
| 2015 | $800 | $20,950 | $0 | $0 |
| 2014 | $794 | $20,950 | $0 | $0 |
Property History
| Date | Event | Price | List to Sale | Price per Sq Ft |
|---|---|---|---|---|
| 08/15/2025 08/15/25 | For Sale | $424,900 | -- | $330 / Sq Ft |
Source: Bright MLS
MLS Number: DESU2091678
APN: 234-06.00-588.00
- 30923 Sandy Ridge Dr
- 31010 Oak Leaf Dr
- 29507 Dagger Board Dr
- 0 Steeple Chase Run
- Savannah with Basement Plan at Anchors Run
- Cumberland with Basement Plan at Anchors Run
- Ashbrooke with Basement Plan at Anchors Run
- 29707 Flag Officer Ct
- 30226 Snug Berth Dr
- 30194 Regatta Bay Blvd
- 28163 Celestial Way
- 10001 Kuhn Ln
- 001 Kuhn Ln
- 003 Kuhn Ln
- 004 Kuhn Ln
- 005 Kuhn Ln
- 002 Kuhn Ln
- 006 Kuhn Ln
- 30587 Park Pavillion Way
- 0 Beaverdam Rd Unit DESU2098604
- 29988 W Barrier Reef Blvd
- 19834 Hopkins Rd
- 19209 Cavendish Way
- 31219 Barefoot Cir
- 31414 Falmouth Way
- 29910 Timber Ridge Dr
- 31611 Exeter Way
- 33789 Freeport Dr
- 33016 Blue Iris Rd
- 34246 Skyflower Loop
- 24034 Bunting Cir
- 33707 Skiff Aly Unit 6309
- 32127 Deerwood Ln
- 33737 Skiff Aly Unit 106
- 33725 Skiff Aly Unit 105
- 22740 Holly Way W
- 28975 Aleine Ave
- 12001 Old Vine Blvd
- 24238 Zinfandel Ln
- 20141 Riesling Ln






