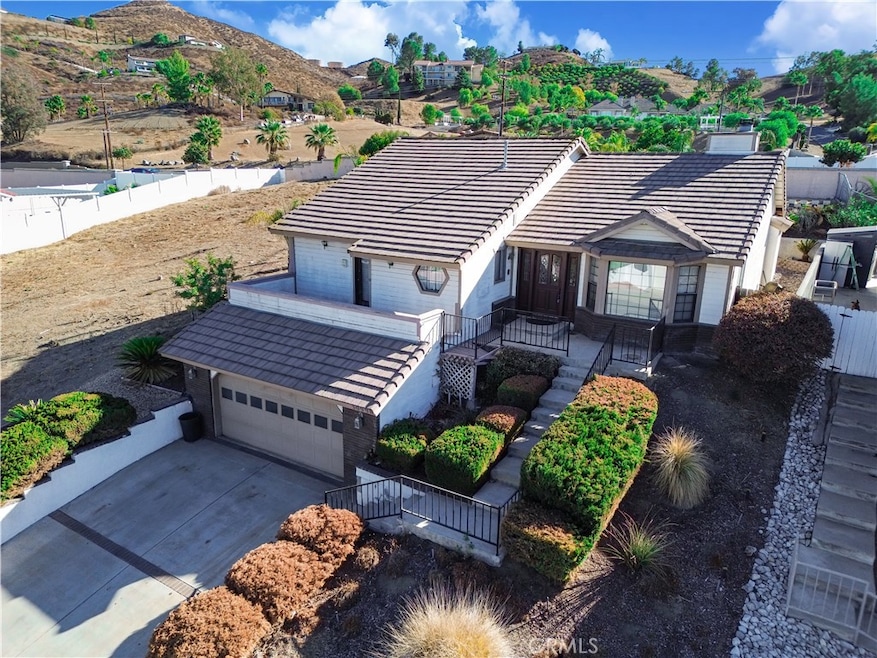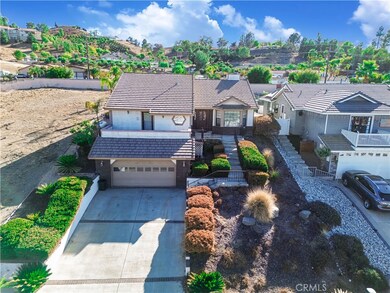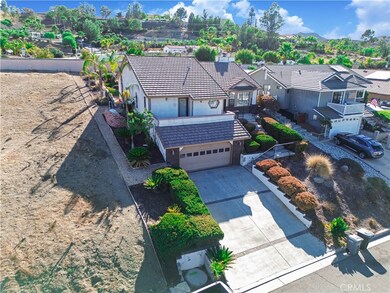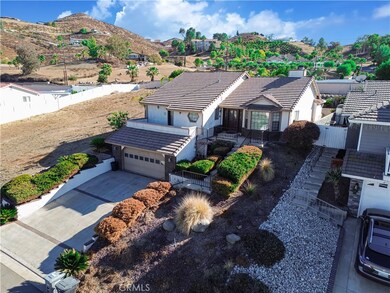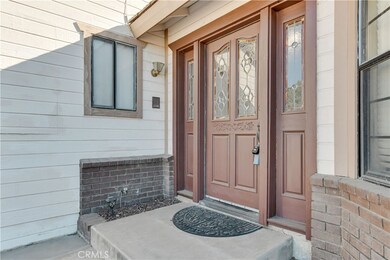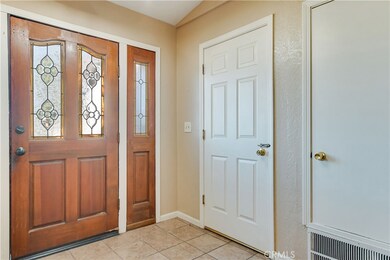
30998 Emperor Dr Canyon Lake, CA 92587
Highlights
- Golf Course Community
- 24-Hour Security
- Open Floorplan
- Fitness Center
- Heated In Ground Pool
- 3-minute walk to Indian Beach
About This Home
As of March 2025Discover this charming 1766 square foot single story home, nestled on a 7405 square foot lot in the Canyon Lake gated community. Featuring 3 bedrooms, a den, 2 bathrooms, and a 2-car garage, this property offers both comfort and convenience, with stunning curb appeal. Enjoy the added benefit of being a part of a community with many amenities, including a private lake, sport parks and golf course. Upon entry, you will be welcomed by an open floor plan featuring a mix of hardwood and carpet flooring, a calming color palette, and abundant natural light. The inviting living area is highlighted by a charming tiled wood burning fireplace, adding warmth and character. The convenient garage access is located just to the left of the entry. The living room impresses with its soaring ceilings and ceiling fan, enhancing comfort and spaciousness. Seamlessly connecting to the kitchen featuring tile countertops, a 5-burner electric stove with an oven, stainless steel appliances, recess lighting and abundant cabinet and counter space with bar seating for three. A built-in wet bar serves as the perfect coffee station or additional prep area. A door offers access to the backyard, while the windows bathe the space in natural light, creating a bright atmosphere. Just beyond the kitchen is the dining area and a flexible space suitable for a den/office with glass french doors. The fire place can be seen from the living room and dining room, while providing warmth and ambiance to both areas. Moving down the hallway, you will discover the bathrooms and bedrooms. The hallway bathroom includes a shower/tub combo, single sink vanity, and laminate flooring. The two additional well sized bedrooms provide ample comfort, each featuring plush carpet, windows and sliding door closets. The spacious master bedroom boasts plush carpet flooring, a built-in media niche, a generously sized closet with sliding doors, and direct access to a private front-facing balcony that offers sweeping views of the valley. The attached master bathroom offering two separate single sink vanities, carpet flooring, a walk in shower and soaking tub. The backyard offers a versatile space, ready for your personal touch and customization. An open back patio serves as a cozy seating area, complete with a fire pit, perfect for entertaining. The landscaping is thoughtfully designed, featuring brick pavers, rock, a retaining wall adorned with lush greenery, and mature palm trees, creating a serene outdoor retreat.
Last Agent to Sell the Property
RE/MAX Empire Properties Brokerage Email: chris@inlandempiresold.com License #01339816 Listed on: 01/03/2025

Co-Listed By
RE/MAX Empire Properties Brokerage Email: chris@inlandempiresold.com License #01474696
Home Details
Home Type
- Single Family
Est. Annual Taxes
- $3,150
Year Built
- Built in 1989
Lot Details
- 7,405 Sq Ft Lot
- Block Wall Fence
- Fence is in good condition
- Landscaped
- Rectangular Lot
- Lot Has A Rolling Slope
- Front and Back Yard Sprinklers
- Private Yard
- Back and Front Yard
- Property is zoned R1
HOA Fees
- $335 Monthly HOA Fees
Parking
- 2 Car Direct Access Garage
- Parking Available
- Front Facing Garage
- Single Garage Door
- Garage Door Opener
- Driveway Up Slope From Street
- Automatic Gate
Property Views
- Mountain
- Hills
- Neighborhood
Home Design
- Turnkey
- Slab Foundation
- Fire Rated Drywall
- Frame Construction
- Spanish Tile Roof
- Stucco
Interior Spaces
- 1,766 Sq Ft Home
- 1-Story Property
- Open Floorplan
- Wet Bar
- High Ceiling
- Ceiling Fan
- Recessed Lighting
- Wood Burning Fireplace
- Fireplace Features Masonry
- Propane Fireplace
- Blinds
- Window Screens
- French Doors
- Sliding Doors
- Entryway
- Family Room with Fireplace
- Living Room
- Dining Room
- Home Office
Kitchen
- Eat-In Kitchen
- Breakfast Bar
- Electric Oven
- Electric Cooktop
- Microwave
- Water Line To Refrigerator
- Dishwasher
- Tile Countertops
- Disposal
Flooring
- Wood
- Carpet
Bedrooms and Bathrooms
- 3 Main Level Bedrooms
- Mirrored Closets Doors
- Bathroom on Main Level
- 2 Full Bathrooms
- Tile Bathroom Countertop
- Makeup or Vanity Space
- Dual Vanity Sinks in Primary Bathroom
- Private Water Closet
- Soaking Tub
- Bathtub with Shower
- Separate Shower
- Exhaust Fan In Bathroom
Laundry
- Laundry Room
- Laundry in Garage
- Washer and Electric Dryer Hookup
Home Security
- Carbon Monoxide Detectors
- Fire and Smoke Detector
Accessible Home Design
- Doors swing in
- Doors are 32 inches wide or more
- More Than Two Accessible Exits
Pool
- Heated In Ground Pool
- Heated Spa
- In Ground Spa
Outdoor Features
- Balcony
- Covered Patio or Porch
- Exterior Lighting
- Rain Gutters
Schools
- Cottonwood Canyon Elementary School
- Canyon Lake Middle School
- Temescal Canyon High School
Utilities
- Forced Air Heating and Cooling System
- Heating System Uses Propane
- Heating System Uses Wood
- Underground Utilities
- Propane
- Electric Water Heater
- Phone Connected
- Cable TV Available
Listing and Financial Details
- Tax Lot 303
- Tax Tract Number 3716
- Assessor Parcel Number 355231019
- $824 per year additional tax assessments
Community Details
Overview
- Canyon Lake Poa, Phone Number (951) 244-6841
Amenities
- Outdoor Cooking Area
- Community Barbecue Grill
- Picnic Area
- Clubhouse
Recreation
- Golf Course Community
- Tennis Courts
- Sport Court
- Ping Pong Table
- Community Playground
- Fitness Center
- Community Pool
- Community Spa
- Dog Park
- Horse Trails
- Hiking Trails
- Bike Trail
Security
- 24-Hour Security
- Resident Manager or Management On Site
- Card or Code Access
Ownership History
Purchase Details
Home Financials for this Owner
Home Financials are based on the most recent Mortgage that was taken out on this home.Purchase Details
Home Financials for this Owner
Home Financials are based on the most recent Mortgage that was taken out on this home.Purchase Details
Home Financials for this Owner
Home Financials are based on the most recent Mortgage that was taken out on this home.Purchase Details
Home Financials for this Owner
Home Financials are based on the most recent Mortgage that was taken out on this home.Similar Homes in the area
Home Values in the Area
Average Home Value in this Area
Purchase History
| Date | Type | Sale Price | Title Company |
|---|---|---|---|
| Grant Deed | $495,000 | Lawyers Title | |
| Grant Deed | $480,000 | Fidelity National Title Compan | |
| Grant Deed | $180,000 | Lawyers Title | |
| Grant Deed | $198,000 | First American Title Co | |
| Interfamily Deed Transfer | -- | Old Republic Title Company | |
| Interfamily Deed Transfer | -- | Old Republic Title Company |
Mortgage History
| Date | Status | Loan Amount | Loan Type |
|---|---|---|---|
| Previous Owner | $261,000 | New Conventional | |
| Previous Owner | $227,600 | New Conventional | |
| Previous Owner | $212,000 | New Conventional | |
| Previous Owner | $185,000 | New Conventional | |
| Previous Owner | $175,437 | FHA | |
| Previous Owner | $26,750 | Credit Line Revolving | |
| Previous Owner | $249,000 | Stand Alone First | |
| Previous Owner | $150,000 | Seller Take Back | |
| Previous Owner | $43,000 | Purchase Money Mortgage |
Property History
| Date | Event | Price | Change | Sq Ft Price |
|---|---|---|---|---|
| 08/04/2025 08/04/25 | Price Changed | $665,000 | -0.7% | $377 / Sq Ft |
| 06/13/2025 06/13/25 | For Sale | $670,000 | +39.6% | $379 / Sq Ft |
| 03/07/2025 03/07/25 | Sold | $480,000 | -8.6% | $272 / Sq Ft |
| 02/12/2025 02/12/25 | Pending | -- | -- | -- |
| 01/16/2025 01/16/25 | Price Changed | $524,900 | -6.3% | $297 / Sq Ft |
| 01/03/2025 01/03/25 | For Sale | $560,000 | -- | $317 / Sq Ft |
Tax History Compared to Growth
Tax History
| Year | Tax Paid | Tax Assessment Tax Assessment Total Assessment is a certain percentage of the fair market value that is determined by local assessors to be the total taxable value of land and additions on the property. | Land | Improvement |
|---|---|---|---|---|
| 2025 | $3,150 | $489,599 | $146,881 | $342,718 |
| 2023 | $3,150 | $221,642 | $77,573 | $144,069 |
| 2022 | $2,905 | $217,297 | $76,052 | $141,245 |
| 2021 | $2,836 | $213,037 | $74,561 | $138,476 |
| 2020 | $2,806 | $210,854 | $73,797 | $137,057 |
| 2019 | $2,499 | $206,720 | $72,350 | $134,370 |
| 2018 | $2,445 | $202,668 | $70,932 | $131,736 |
| 2017 | $2,386 | $198,695 | $69,542 | $129,153 |
| 2016 | $2,285 | $194,800 | $68,179 | $126,621 |
| 2015 | $2,264 | $191,875 | $67,155 | $124,720 |
| 2014 | $2,232 | $188,119 | $65,841 | $122,278 |
Agents Affiliated with this Home
-
ANTHONY CLAYTON

Seller's Agent in 2025
ANTHONY CLAYTON
Dr. Clayton Real Estate
(909) 331-1507
21 Total Sales
-
Chris Murray

Seller's Agent in 2025
Chris Murray
RE/MAX
(951) 291-0335
4 in this area
263 Total Sales
-
Andrea Murray
A
Seller Co-Listing Agent in 2025
Andrea Murray
RE/MAX
(951) 487-7007
3 in this area
205 Total Sales
-
David Prewitt

Buyer's Agent in 2025
David Prewitt
Dream Home Estates, Inc.
(949) 415-4646
9 in this area
26 Total Sales
Map
Source: California Regional Multiple Listing Service (CRMLS)
MLS Number: TR24255287
APN: 355-231-019
- 30880 Emperor Dr
- 31215 Emperor Dr
- 30990 Blackhorse Dr
- 30782 Long Point Dr
- 30655 Cinnamon Teal Dr
- 23463 Big Tee Dr
- 30848 Long Point Dr
- 31502 Emperor Dr
- 35555 Desert Rose Way
- 30714 Sorrel Ln
- 23462 Continental Way
- 23428 Continental Way
- 23316 Gray Fox Dr
- 30417 Golden Gate Dr
- 23221 Gray Fox Dr
- 35424 Saddle Hill Rd
- 23256 Gray Fox Dr
- 23180 Gray Fox Dr
- 30567 Sea Horse Cir
- 30360 Point Marina Dr
