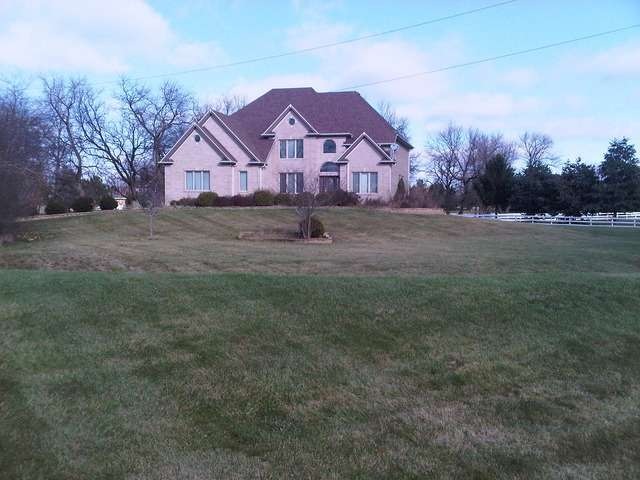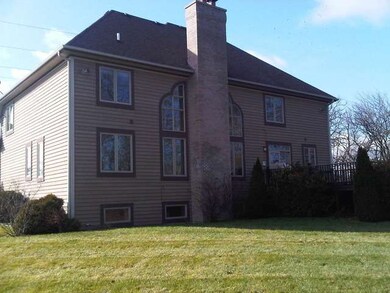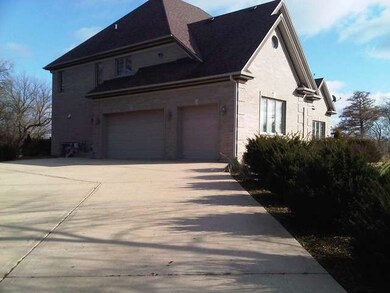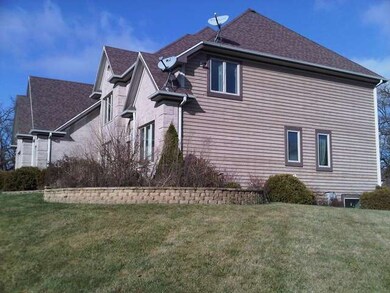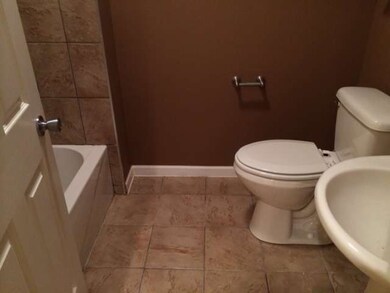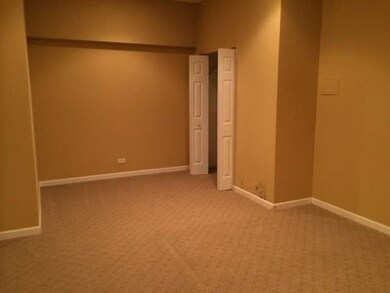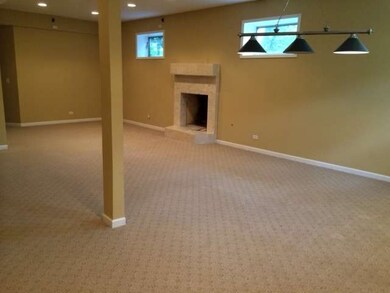
Highlights
- Deck
- Vaulted Ceiling
- Whirlpool Bathtub
- Wayne Elementary School Rated 9+
- Main Floor Bedroom
- Corner Lot
About This Home
As of April 20172STORY W/FIN BSMT & 3CAR GAR ON A CORNER LOT (OVER AN ACRE). 2STORY FAMILY RM,1ST FL DEN,SEP FORMAL DIN RM,4 FULL BATHS. THIS PROPERTY AND THE TERMS OF ITS SALE ARE UNDER AUCTION TERMS AND CONDITIONS. All pre-event or post-event offers will be reviewed and responded to within 3 business days. All properties are subject to a 5% buyer's premium pursuant to the Event Agreement and Terms & Conditions(minimums will apply)
Last Agent to Sell the Property
Realcom Realty, Ltd License #471009869 Listed on: 08/01/2014
Last Buyer's Agent
Debra Seitz
The County Land Company License #471007245
Home Details
Home Type
- Single Family
Est. Annual Taxes
- $14,131
Year Built
- 2004
HOA Fees
- $29 per month
Parking
- Attached Garage
- Driveway
- Parking Included in Price
- Garage Is Owned
Home Design
- Brick Exterior Construction
- Slab Foundation
- Asphalt Shingled Roof
- Cedar
Interior Spaces
- Vaulted Ceiling
- Den
- Storm Screens
- Breakfast Bar
- Laundry on main level
Bedrooms and Bathrooms
- Main Floor Bedroom
- Primary Bathroom is a Full Bathroom
- Bathroom on Main Level
- Dual Sinks
- Whirlpool Bathtub
- Separate Shower
Finished Basement
- Basement Fills Entire Space Under The House
- Finished Basement Bathroom
Utilities
- Forced Air Zoned Cooling and Heating System
- Heating System Uses Gas
- Well
- Private or Community Septic Tank
Additional Features
- Deck
- Corner Lot
Ownership History
Purchase Details
Home Financials for this Owner
Home Financials are based on the most recent Mortgage that was taken out on this home.Purchase Details
Home Financials for this Owner
Home Financials are based on the most recent Mortgage that was taken out on this home.Purchase Details
Purchase Details
Home Financials for this Owner
Home Financials are based on the most recent Mortgage that was taken out on this home.Purchase Details
Similar Homes in the area
Home Values in the Area
Average Home Value in this Area
Purchase History
| Date | Type | Sale Price | Title Company |
|---|---|---|---|
| Warranty Deed | $359,000 | Chicago Title Insurance Comp | |
| Special Warranty Deed | $357,000 | Multiple | |
| Sheriffs Deed | -- | None Available | |
| Warranty Deed | $580,000 | Multiple | |
| Deed | $88,000 | -- |
Mortgage History
| Date | Status | Loan Amount | Loan Type |
|---|---|---|---|
| Open | $361,766 | FHA | |
| Previous Owner | $335,505 | Stand Alone Refi Refinance Of Original Loan | |
| Previous Owner | $160,000 | Credit Line Revolving | |
| Previous Owner | $464,000 | Purchase Money Mortgage | |
| Previous Owner | $58,000 | Credit Line Revolving | |
| Previous Owner | $245,000 | Unknown | |
| Previous Owner | $235,000 | Unknown |
Property History
| Date | Event | Price | Change | Sq Ft Price |
|---|---|---|---|---|
| 04/07/2017 04/07/17 | Sold | $359,000 | 0.0% | $101 / Sq Ft |
| 12/31/2016 12/31/16 | Pending | -- | -- | -- |
| 12/28/2016 12/28/16 | For Sale | $359,000 | +0.6% | $101 / Sq Ft |
| 11/13/2014 11/13/14 | Sold | $357,000 | -16.9% | $101 / Sq Ft |
| 10/21/2014 10/21/14 | Pending | -- | -- | -- |
| 10/21/2014 10/21/14 | Price Changed | $429,600 | +20.3% | $121 / Sq Ft |
| 09/23/2014 09/23/14 | Off Market | $357,000 | -- | -- |
| 09/21/2014 09/21/14 | Price Changed | $429,600 | 0.0% | $121 / Sq Ft |
| 09/21/2014 09/21/14 | For Sale | $429,600 | +20.3% | $121 / Sq Ft |
| 08/05/2014 08/05/14 | Off Market | $357,000 | -- | -- |
| 08/01/2014 08/01/14 | For Sale | $452,200 | -- | $127 / Sq Ft |
Tax History Compared to Growth
Tax History
| Year | Tax Paid | Tax Assessment Tax Assessment Total Assessment is a certain percentage of the fair market value that is determined by local assessors to be the total taxable value of land and additions on the property. | Land | Improvement |
|---|---|---|---|---|
| 2023 | $14,131 | $204,800 | $40,870 | $163,930 |
| 2022 | $13,124 | $179,040 | $37,980 | $141,060 |
| 2021 | $12,727 | $169,960 | $36,050 | $133,910 |
| 2020 | $12,406 | $164,870 | $34,970 | $129,900 |
| 2019 | $12,240 | $158,980 | $33,720 | $125,260 |
| 2018 | $9,751 | $124,640 | $35,850 | $88,790 |
| 2017 | $9,414 | $119,670 | $39,560 | $80,110 |
| 2016 | $13,996 | $170,340 | $41,990 | $128,350 |
| 2015 | $14,170 | $161,250 | $39,750 | $121,500 |
| 2014 | $13,363 | $160,550 | $45,580 | $114,970 |
| 2013 | $16,261 | $164,390 | $46,670 | $117,720 |
Agents Affiliated with this Home
-
Eric Purcell

Seller's Agent in 2017
Eric Purcell
Baird Warner
(630) 327-2570
2 in this area
232 Total Sales
-
Lucas Kristen

Buyer's Agent in 2017
Lucas Kristen
Great Lakes Realty Central Inc
(773) 905-4848
83 Total Sales
-
Andy Dadlani

Seller's Agent in 2014
Andy Dadlani
Realcom Realty, Ltd
(630) 893-6000
162 Total Sales
-
D
Buyer's Agent in 2014
Debra Seitz
The County Land Company
Map
Source: Midwest Real Estate Data (MRED)
MLS Number: MRD08691812
APN: 01-20-408-001
- 4N694 Mountain Ash Dr
- 4N139 Norris Ave
- 4N224 Illinois Route 59
- Lot 5 Anthony Ct
- 31W141 Army Trail Rd
- 30W170 Whitney Rd
- 4N707 White Oak Ln
- 30W201 Dean Ct
- 3N736 Locust Ave
- 30W010 Smith Rd
- 29W725 Army Trail Rd
- 315 Indianwood Ln
- 1450 Anvil Ct
- 1542 Wood Creek Trail
- 1344 Saddlebrook Rd
- 347 Elm
- 32W167 Army Trail Rd
- 4N671 Petersdorf Rd
- 3N509 Oak Rd
- 3N265 Lakewood Dr
