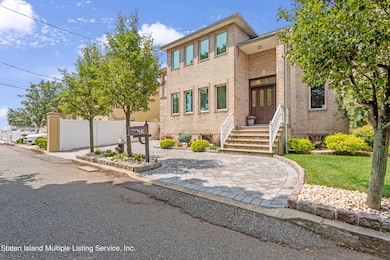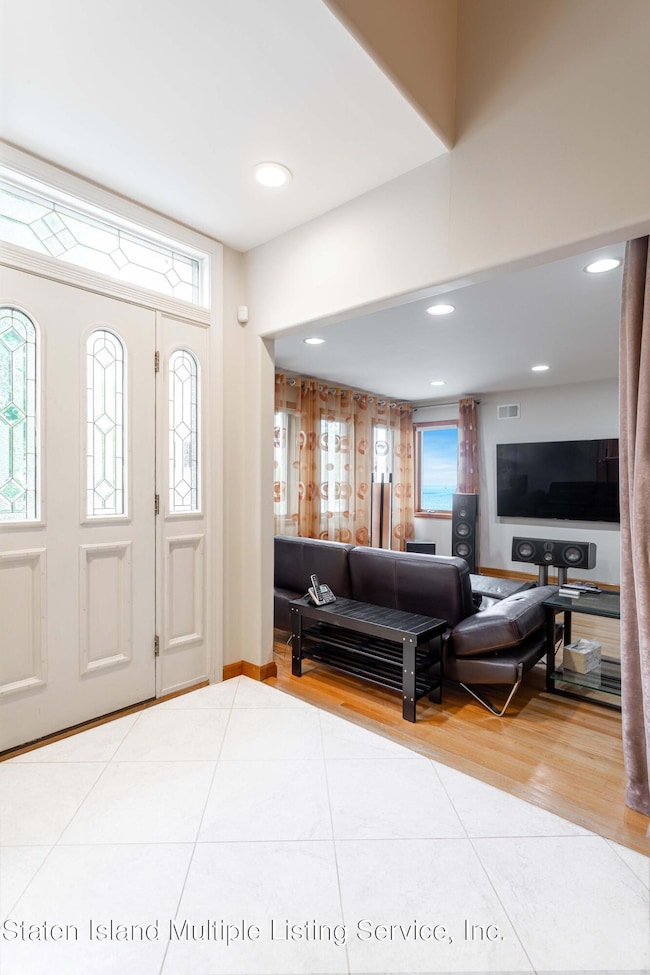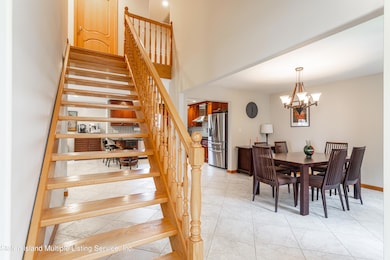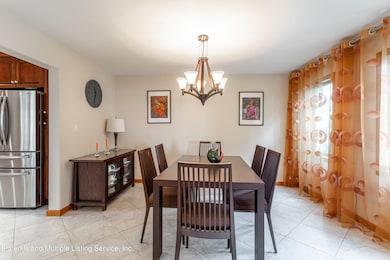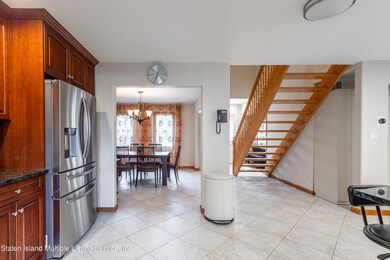31 4th Ct Staten Island, NY 10312
Annadale NeighborhoodEstimated payment $8,019/month
Highlights
- Primary Bedroom Suite
- Colonial Architecture
- Separate Formal Living Room
- P.S. 5 - Huguenot Rated A
- Jetted Tub in Primary Bathroom
- Window or Skylight in Bathroom
About This Home
Introducing an exquisite masterpiece of contemporary living, this all-brick detached house boasts unparalleled elegance and luxurious features. With four bedrooms and four baths, including a breathtaking primary suite with direct ocean views, this property offers a serene and sophisticated retreat. As you enter the first level, you'll be greeted by a grandeur that exudes sophistication. The formal living room and dining room provide an ideal space for entertaining guests, while the custom cherry wood kitchen with granite countertops and top-of-the-line appliances is a culinary enthusiast's dream come true. A convenient half bath completes this level. Ascend to the second level, where luxury awaits. The master suite beckons with its direct ocean views, allowing you to wake up to the gentle caress of the waves. The suite features a spacious walk-in closet and a luxurious 5-piece bath with a rejuvenating Jacuzzi tub. Another bedroom on this level also offers a direct ocean view and a private balcony, complemented by a walk-in closet. Two additional bedrooms with full bath and a Jacuzzi tub complete this level. Discover the hidden gem on the third level—a sprawling attic with floorboards offering endless possibilities for customization and expansion. The fully finished basement presents a haven for entertainment and relaxation. Adorned with porcelain floors, this space is perfect for hosting gatherings and creating lasting memories. Enjoy the convenience of a sauna, a gym area, and a 3/4 bath. Luxury is not compromised with this property's impressive features. Level 1 and both bathrooms on the second level boast porcelain radiant heat floors, ensuring comfort throughout. Anderson windows flood the rooms with natural light, highlighting the elegance of the hardwood and porcelain floors. The paved front and resort-style backyard add to the allure, offering a picturesque setting for outdoor enjoyment.
Home Details
Home Type
- Single Family
Est. Annual Taxes
- $11,714
Year Built
- Built in 2006
Lot Details
- 5,267 Sq Ft Lot
- Lot Dimensions are 50x100
- Fenced
- Sprinkler System
- Back, Front, and Side Yard
- Property is zoned R-3X
Parking
- 1 Car Garage
- Off-Street Parking
Home Design
- Colonial Architecture
- Brick Exterior Construction
Interior Spaces
- 2,800 Sq Ft Home
- 2-Story Property
- Separate Formal Living Room
- Formal Dining Room
- Home Security System
- Dryer
- Basement
Kitchen
- Eat-In Kitchen
- Dishwasher
Bedrooms and Bathrooms
- 4 Bedrooms
- Primary Bedroom Suite
- Walk-In Closet
- Primary Bathroom is a Full Bathroom
- Jetted Tub in Primary Bathroom
- Soaking Tub
- Window or Skylight in Bathroom
Outdoor Features
- Balcony
- Patio
- Shed
Utilities
- Cooling Available
- Heating System Uses Natural Gas
- Hot Water Baseboard Heater
- 220 Volts
Listing and Financial Details
- Legal Lot and Block 00014 / 06393
- Assessor Parcel Number 06393-00014
Map
Home Values in the Area
Average Home Value in this Area
Tax History
| Year | Tax Paid | Tax Assessment Tax Assessment Total Assessment is a certain percentage of the fair market value that is determined by local assessors to be the total taxable value of land and additions on the property. | Land | Improvement |
|---|---|---|---|---|
| 2025 | $11,051 | $63,720 | $11,313 | $52,407 |
| 2024 | $11,051 | $55,020 | $12,939 | $42,081 |
| 2023 | $11,036 | $54,340 | $10,423 | $43,917 |
| 2022 | $10,234 | $65,040 | $12,360 | $52,680 |
| 2021 | $10,789 | $60,660 | $12,360 | $48,300 |
| 2020 | $10,770 | $58,260 | $12,360 | $45,900 |
| 2019 | $10,041 | $57,120 | $12,360 | $44,760 |
| 2018 | $9,231 | $45,283 | $10,376 | $34,907 |
| 2017 | $8,708 | $42,720 | $12,360 | $30,360 |
| 2016 | $8,612 | $43,080 | $12,360 | $30,720 |
| 2015 | $8,553 | $50,700 | $10,320 | $40,380 |
| 2014 | $8,553 | $50,700 | $10,320 | $40,380 |
Property History
| Date | Event | Price | List to Sale | Price per Sq Ft |
|---|---|---|---|---|
| 05/22/2025 05/22/25 | Price Changed | $1,338,888 | -0.8% | $478 / Sq Ft |
| 11/27/2024 11/27/24 | Price Changed | $1,350,000 | -3.2% | $482 / Sq Ft |
| 07/18/2024 07/18/24 | Price Changed | $1,395,000 | -1.8% | $498 / Sq Ft |
| 06/07/2024 06/07/24 | Price Changed | $1,420,000 | 0.0% | $507 / Sq Ft |
| 06/07/2024 06/07/24 | For Sale | $1,420,000 | -18.8% | $507 / Sq Ft |
| 07/08/2023 07/08/23 | Off Market | $1,748,000 | -- | -- |
| 07/06/2023 07/06/23 | For Sale | $1,748,000 | -- | $624 / Sq Ft |
Purchase History
| Date | Type | Sale Price | Title Company |
|---|---|---|---|
| Bargain Sale Deed | $916,425 | Commonwealth Land Title Insu | |
| Bargain Sale Deed | $375,000 | Commonwealth Land Title Insu |
Mortgage History
| Date | Status | Loan Amount | Loan Type |
|---|---|---|---|
| Open | $300,000 | Purchase Money Mortgage |
Source: Staten Island Multiple Listing Service
MLS Number: 1162972
APN: 06393-0014
- 161 Boardwalk Ave
- 750 Barclay Ave
- 45 Joanne Ct
- 705 Barclay Ave
- 4826 Hylan Blvd
- 84 Discala Ln
- 456 Holdridge Ave
- 44 Zephyr Ave
- 62 Bennett Place
- 262 Noel St
- 5 Nicolosi Dr
- 41 Bennett Place
- 59 Newton St
- 440 Harold Ave
- 47 Ravenna St
- 350 Poillon Ave
- 344 Poillon Ave
- 393 Philip Ave
- 422 Harold Ave
- 389 Philip Ave
- 5198 Hylan Blvd
- 70 Pine St Unit 1602
- 70 Pine St Unit 701
- 70 Pine St Unit 718
- 70 Pine St Unit 2410
- 70 Pine St Unit 2211
- 70 Pine St Unit 702
- 70 Pine St Unit PH 5603
- 70 Pine St Unit 813
- 70 Pine St Unit 711
- 70 Pine St Unit 3807
- 70 Pine St Unit 1106
- 70 Pine St Unit 1123
- 70 Pine St Unit 1303
- 70 Pine St Unit 1313
- 70 Pine St Unit 4606
- 70 Pine St Unit 1902
- 70 Pine St Unit 3204
- 70 Pine St Unit 720
- 70 Pine St Unit 2108

