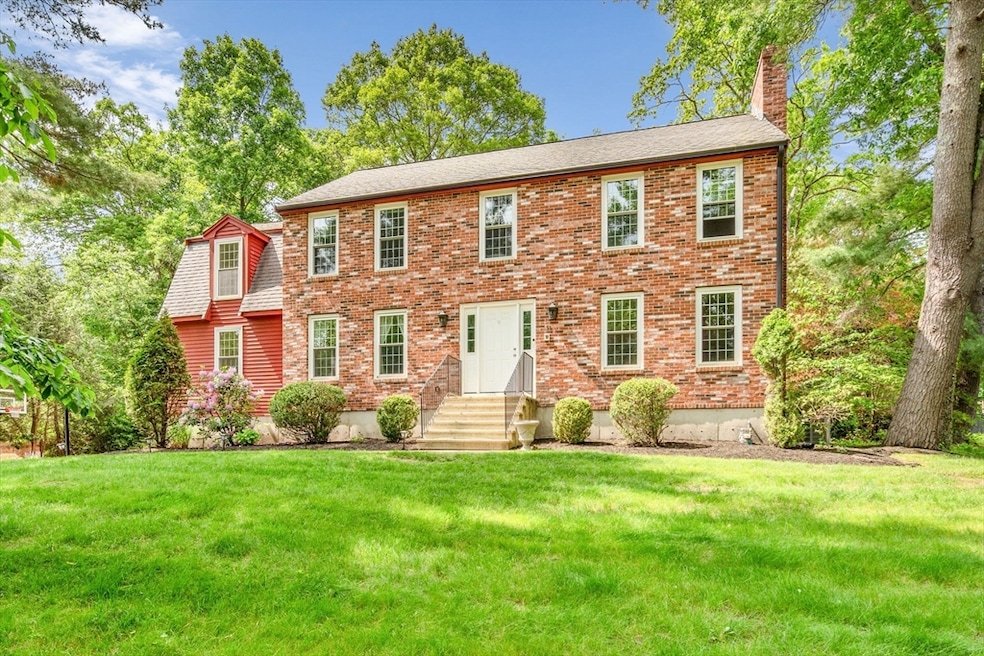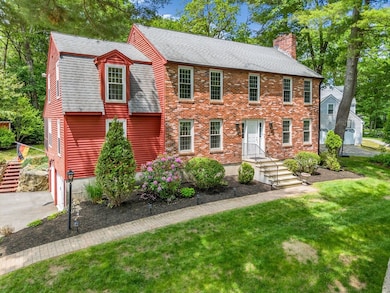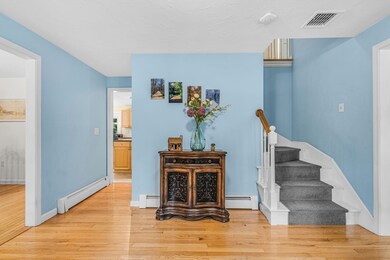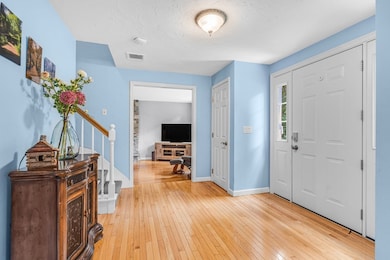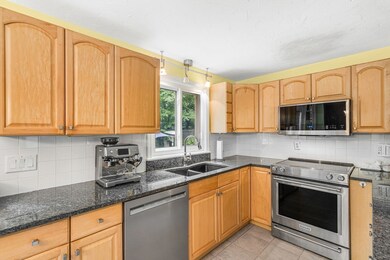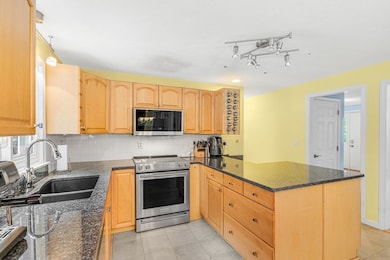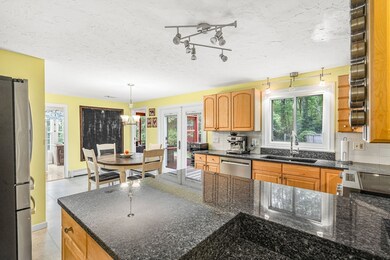
31 Alexander Rd Hopkinton, MA 01748
Estimated payment $6,024/month
Highlights
- Spa
- Open Floorplan
- Colonial Architecture
- Marathon Elementary School Rated A-
- Custom Closet System
- Fireplace in Primary Bedroom
About This Home
Beautifully situated brick front colonial in popular sub division close to schools and center of town. Great hardwood floors throughout first and second floor. Two gorgeous updated baths. Step down living room has stunning 9ft field stone fire place wall with raised hearth and french doors to rear deck and yard. Kitchen has tons of workspace, all new appliances and large eating area. Private screened porch with views to the rear yard and gardens extends your out door enjoyment! First floor office has built in workspace. The inviting family room has cathedral ceiling, sky light and stairs to private loft. Primary suite is spacious with fireplace, updated tiled bath, walk in closet, hardwood floors. Three more bedrooms all with hardwood flooring. The lower level has small flex space. Seller has replaced all windows, new front door & entry foundation, replaced gutters, and installed new garage door openers. New patio, new hot tub, and new boiler. All new appliances. Its ready for you!
Home Details
Home Type
- Single Family
Est. Annual Taxes
- $12,474
Year Built
- Built in 1980 | Remodeled
Lot Details
- 0.77 Acre Lot
- Stone Wall
- Wooded Lot
- Garden
- Property is zoned RB
Parking
- 2 Car Attached Garage
- Tuck Under Parking
- Side Facing Garage
- Garage Door Opener
- Driveway
- Open Parking
- Off-Street Parking
Home Design
- Colonial Architecture
- Frame Construction
- Shingle Roof
- Concrete Perimeter Foundation
Interior Spaces
- Open Floorplan
- Cathedral Ceiling
- Ceiling Fan
- Skylights
- Recessed Lighting
- Decorative Lighting
- Insulated Windows
- French Doors
- Insulated Doors
- Living Room with Fireplace
- 2 Fireplaces
- Dining Area
- Home Office
- Loft
- Screened Porch
- Attic
Kitchen
- Range<<rangeHoodToken>>
- <<microwave>>
- Freezer
- Dishwasher
- Stainless Steel Appliances
- Kitchen Island
- Solid Surface Countertops
- Disposal
Flooring
- Wood
- Carpet
- Laminate
- Ceramic Tile
Bedrooms and Bathrooms
- 4 Bedrooms
- Fireplace in Primary Bedroom
- Primary bedroom located on second floor
- Custom Closet System
- Cedar Closet
- Linen Closet
- Walk-In Closet
- 3 Full Bathrooms
- Dual Vanity Sinks in Primary Bathroom
- <<tubWithShowerToken>>
- Separate Shower
Laundry
- Laundry on upper level
- Dryer
- Washer
Partially Finished Basement
- Basement Fills Entire Space Under The House
- Interior and Exterior Basement Entry
- Garage Access
- Block Basement Construction
Eco-Friendly Details
- Energy-Efficient Thermostat
Outdoor Features
- Spa
- Deck
- Patio
- Outdoor Storage
- Rain Gutters
Location
- Property is near public transit
- Property is near schools
Schools
- Marath Elementary School
- Hopkinton Middl Middle School
- Hopkinton High School
Utilities
- Central Air
- 1 Cooling Zone
- 3 Heating Zones
- Heating System Uses Natural Gas
- Baseboard Heating
- 200+ Amp Service
- Tankless Water Heater
- Gas Water Heater
- High Speed Internet
Listing and Financial Details
- Assessor Parcel Number M:0R30 B:0094 L:0,533100
Community Details
Overview
- No Home Owners Association
- Charlesview Estates Subdivision
Amenities
- Shops
Recreation
- Tennis Courts
- Park
- Jogging Path
- Bike Trail
Map
Home Values in the Area
Average Home Value in this Area
Tax History
| Year | Tax Paid | Tax Assessment Tax Assessment Total Assessment is a certain percentage of the fair market value that is determined by local assessors to be the total taxable value of land and additions on the property. | Land | Improvement |
|---|---|---|---|---|
| 2025 | $12,474 | $879,700 | $392,800 | $486,900 |
| 2024 | $12,288 | $841,100 | $373,700 | $467,400 |
| 2023 | $11,568 | $731,700 | $307,100 | $424,600 |
| 2022 | $11,298 | $663,400 | $279,000 | $384,400 |
| 2021 | $10,661 | $624,200 | $270,900 | $353,300 |
| 2020 | $10,183 | $605,400 | $264,300 | $341,100 |
| 2019 | $17,845 | $567,300 | $259,400 | $307,900 |
| 2018 | $9,248 | $547,200 | $247,100 | $300,100 |
| 2017 | $8,949 | $532,700 | $239,900 | $292,800 |
| 2016 | $8,847 | $519,500 | $235,200 | $284,300 |
| 2015 | $8,851 | $492,800 | $228,200 | $264,600 |
Property History
| Date | Event | Price | Change | Sq Ft Price |
|---|---|---|---|---|
| 07/13/2025 07/13/25 | Pending | -- | -- | -- |
| 06/23/2025 06/23/25 | Price Changed | $899,900 | -7.2% | $339 / Sq Ft |
| 06/04/2025 06/04/25 | For Sale | $969,999 | +32.0% | $366 / Sq Ft |
| 08/14/2020 08/14/20 | Sold | $735,000 | +2.1% | $277 / Sq Ft |
| 06/22/2020 06/22/20 | Pending | -- | -- | -- |
| 06/18/2020 06/18/20 | For Sale | $720,000 | -- | $271 / Sq Ft |
Purchase History
| Date | Type | Sale Price | Title Company |
|---|---|---|---|
| Not Resolvable | $735,000 | None Available | |
| Deed | $245,600 | -- |
Mortgage History
| Date | Status | Loan Amount | Loan Type |
|---|---|---|---|
| Open | $588,000 | New Conventional | |
| Previous Owner | $260,000 | No Value Available | |
| Previous Owner | $15,000 | No Value Available | |
| Previous Owner | $176,661 | No Value Available | |
| Previous Owner | $196,600 | Purchase Money Mortgage |
Similar Homes in the area
Source: MLS Property Information Network (MLS PIN)
MLS Number: 73385150
APN: HOPK-000030R-000094
- 165 Lumber St
- 50 Chamberlain St Unit 18
- 5 Cole Dr Unit 5
- 52 Glen Rd
- 11 Cole Dr Unit 20
- 4 Lowell Dr
- 3 Lowell Dr
- 14 Glen Rd
- 211 Hayden Rowe St
- 20 Davenport Ln Unit 20
- 16 Fitch Ave Unit 6
- 14 Fitch Ave Unit 7
- 12 Fitch Ave Unit 8
- 13 Fitch Ave Unit 19
- 10 Fitch Ave Unit 9
- 70 South St
- 11 Fitch Ave Unit 18
- 28 Lumber St
- 7 Myrtle Ave Unit 3
- 5 Myrtle Ave Unit 2
