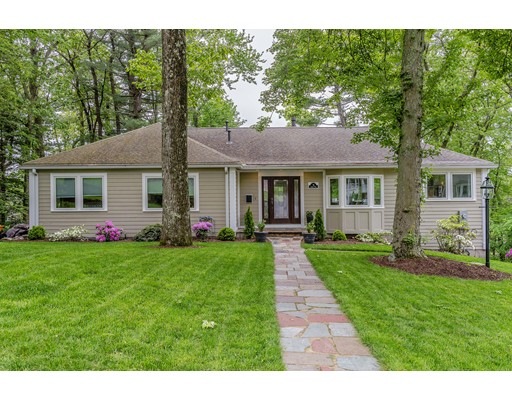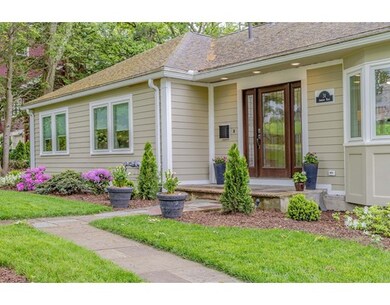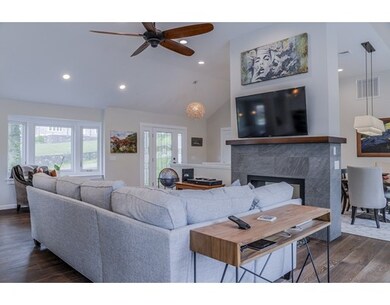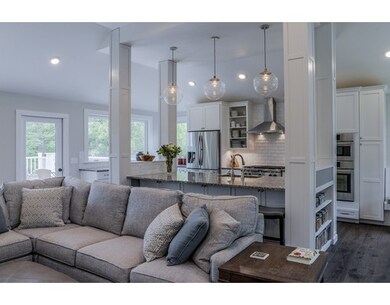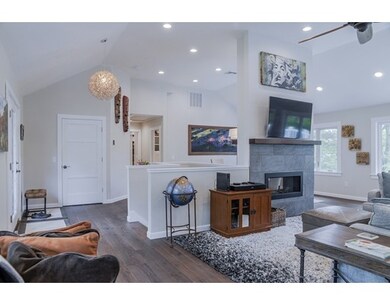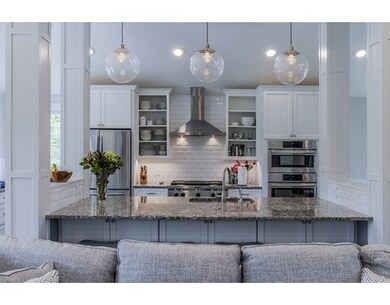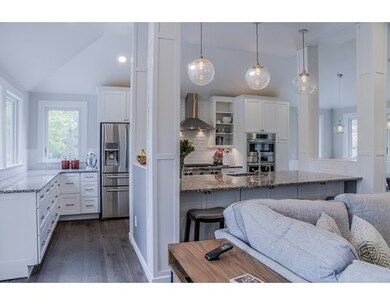
31 Amherst Rd Belmont, MA 02478
Belmont Hill NeighborhoodEstimated Value: $2,142,000 - $2,266,000
Highlights
- Deck
- Property is near public transit
- Ranch Style House
- Winn Brook Elementary School Rated A+
- Wooded Lot
- Wood Flooring
About This Home
As of June 2017You have been waiting for a property like this one!Beautifully sited atop Belmont Hill,this home has been renovated with attention to every detail.Soaring ceilings,open floorplan,energy efficient features & modern finishes throughout.A bright open space welcomes you as you come in the front door.Chef's kitchen with island & beautiful pendant lighting,stainless steel appliances and quartz countertops.Custom built-in banquette.Kitchen opens to an upper level deck.At the center of the home, the architectural feature of the two-sided fireplace is spectacular.Open living room & spacious dining room allows you to easily entertain in the space. Gorgeous master suite complete with spa bathroom with shower & soaking tub.Amazing master closet with built-ins.The walkout lower level offers a large family room,a beautiful full bathroom & 2 large bedrooms.Laundry room and mudroom open to the oversized 2 car garage.Walkout to an oversized deck overlooking your private backyard surrounded by nature.
Last Agent to Sell the Property
Coldwell Banker Realty - Lexington Listed on: 06/01/2017

Home Details
Home Type
- Single Family
Est. Annual Taxes
- $12,182
Year Built
- Built in 1954
Lot Details
- 0.47 Acre Lot
- Property fronts a private road
- Wooded Lot
Parking
- 2 Car Attached Garage
- Tuck Under Parking
- Off-Street Parking
Home Design
- Ranch Style House
- Slab Foundation
- Frame Construction
- Shingle Roof
- Concrete Perimeter Foundation
Interior Spaces
- 2,576 Sq Ft Home
- Insulated Windows
- Living Room with Fireplace
- Dining Room with Fireplace
Kitchen
- Oven
- Built-In Range
- Microwave
- Dishwasher
- Kitchen Island
- Solid Surface Countertops
- Disposal
Flooring
- Wood
- Ceramic Tile
Bedrooms and Bathrooms
- 4 Bedrooms
- Walk-In Closet
- 3 Full Bathrooms
- Double Vanity
- Bathtub with Shower
- Separate Shower
Finished Basement
- Walk-Out Basement
- Basement Fills Entire Space Under The House
- Garage Access
- Crawl Space
Schools
- Winnbrook Elementary School
- Chenery Middle School
- Belmont High School
Utilities
- Central Heating and Cooling System
- 1 Cooling Zone
- 8 Heating Zones
- Heating System Uses Natural Gas
- Radiant Heating System
- 200+ Amp Service
- Natural Gas Connected
- Gas Water Heater
Additional Features
- Deck
- Property is near public transit
Community Details
- Shops
Listing and Financial Details
- Assessor Parcel Number 362534
Ownership History
Purchase Details
Home Financials for this Owner
Home Financials are based on the most recent Mortgage that was taken out on this home.Purchase Details
Home Financials for this Owner
Home Financials are based on the most recent Mortgage that was taken out on this home.Purchase Details
Home Financials for this Owner
Home Financials are based on the most recent Mortgage that was taken out on this home.Similar Homes in the area
Home Values in the Area
Average Home Value in this Area
Purchase History
| Date | Buyer | Sale Price | Title Company |
|---|---|---|---|
| Kimura Nahoko | $1,475,000 | -- | |
| Haza Joshua | $1,025,000 | -- | |
| Squillacioti Joseph | $362,000 | -- |
Mortgage History
| Date | Status | Borrower | Loan Amount |
|---|---|---|---|
| Open | Kimura Nahoko | $500,000 | |
| Previous Owner | Haza Joshua | $820,000 | |
| Previous Owner | Squliacioti Catherine M | $358,000 | |
| Previous Owner | Squillacioti Catherine M | $200,000 | |
| Previous Owner | Squillacioti Joseph S | $184,300 | |
| Previous Owner | Squillacioti Joseph J | $187,000 | |
| Previous Owner | Aquillacioti Joseph | $188,000 | |
| Previous Owner | Squillacioti Joseph | $275,000 |
Property History
| Date | Event | Price | Change | Sq Ft Price |
|---|---|---|---|---|
| 06/30/2017 06/30/17 | Sold | $1,475,000 | +8.1% | $573 / Sq Ft |
| 06/09/2017 06/09/17 | Pending | -- | -- | -- |
| 05/31/2017 05/31/17 | For Sale | $1,365,000 | +33.2% | $530 / Sq Ft |
| 12/08/2015 12/08/15 | Sold | $1,025,000 | -5.0% | $437 / Sq Ft |
| 09/17/2015 09/17/15 | Pending | -- | -- | -- |
| 08/18/2015 08/18/15 | Price Changed | $1,079,000 | -4.1% | $460 / Sq Ft |
| 06/18/2015 06/18/15 | For Sale | $1,125,000 | -- | $479 / Sq Ft |
Tax History Compared to Growth
Tax History
| Year | Tax Paid | Tax Assessment Tax Assessment Total Assessment is a certain percentage of the fair market value that is determined by local assessors to be the total taxable value of land and additions on the property. | Land | Improvement |
|---|---|---|---|---|
| 2025 | $21,664 | $1,902,000 | $891,000 | $1,011,000 |
| 2024 | $19,515 | $1,848,000 | $1,012,000 | $836,000 |
| 2023 | $19,973 | $1,777,000 | $1,047,000 | $730,000 |
| 2022 | $18,083 | $1,627,000 | $958,000 | $669,000 |
| 2021 | $18,083 | $1,567,000 | $1,005,000 | $562,000 |
| 2020 | $16,500 | $1,500,000 | $938,000 | $562,000 |
| 2019 | $15,393 | $1,319,000 | $722,000 | $597,000 |
| 2018 | $13,523 | $1,113,000 | $657,000 | $456,000 |
| 2017 | $12,182 | $960,000 | $602,000 | $358,000 |
| 2016 | $12,032 | $958,000 | $602,000 | $356,000 |
| 2015 | $11,404 | $884,000 | $521,000 | $363,000 |
Agents Affiliated with this Home
-
Christine Pomer

Seller's Agent in 2017
Christine Pomer
Coldwell Banker Realty - Lexington
(617) 484-5839
4 in this area
157 Total Sales
-
Patrick Murphy

Buyer's Agent in 2017
Patrick Murphy
Coldwell Banker Realty - Belmont
(617) 470-7540
4 in this area
50 Total Sales
-
Bob Bittelari

Seller's Agent in 2015
Bob Bittelari
Berkshire Hathaway HomeServices Commonwealth Real Estate
(781) 454-9900
1 in this area
87 Total Sales
-
Judith Ober

Buyer's Agent in 2015
Judith Ober
Berkshire Hathaway HomeServices Commonwealth Real Estate
(781) 910-3283
33 Total Sales
Map
Source: MLS Property Information Network (MLS PIN)
MLS Number: 72174439
APN: BELM-000053-000102
- 59 Village Hill Rd
- 53 Crestview Rd
- 135 Marsh St
- 123 George St
- 789 Concord Turnpike
- 168 Cedar Ave
- 75 Woodfall Rd
- 43 Prentiss Ln
- 212 Marsh St
- 238 Wachusett Ave
- 34 Woodbine Rd
- 48 Prentiss Ln
- 51 Lantern Rd
- 76 Birch Hill Rd
- 164 Charlton St
- 93 Hathaway Cir
- 280 Florence Ave
- 303 Marsh St
- 115 Rutledge Rd
- 152 Renfrew St
- 31 Amherst Rd
- 15 Amherst Rd
- 39 Amherst Rd
- 55 Wellesley Rd
- 65 Wellesley Rd
- 45 Wellesley Rd
- 45 Wellesley Rd
- 45 Wellesley Rd
- 24 Amherst Rd
- 32 Amherst Rd
- 45 Amherst Rd
- 77 Wellesley Rd
- 5 Amherst Rd
- 16 Amherst Rd
- 40 Amherst Rd
- 40 Amherst Rd
- 40 Amherst Rd Unit 1
- 40 Amherst Rd Unit SF
- 81 Wellesley Rd
- 74 Village Hill Rd
