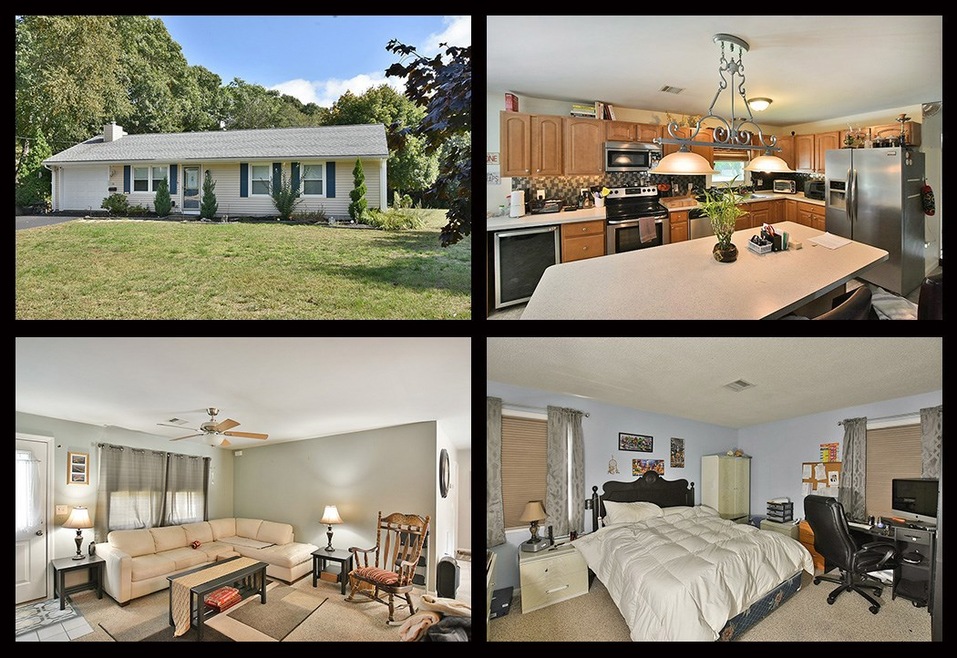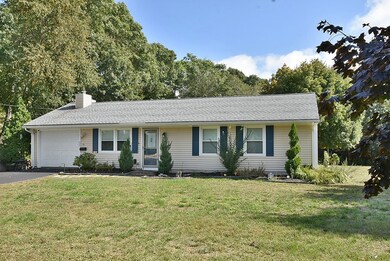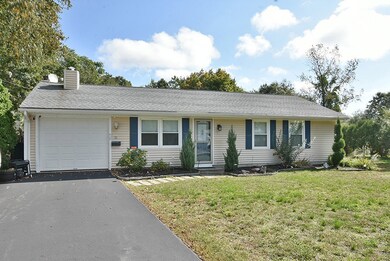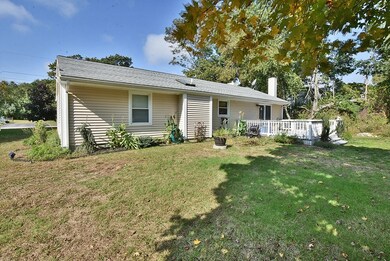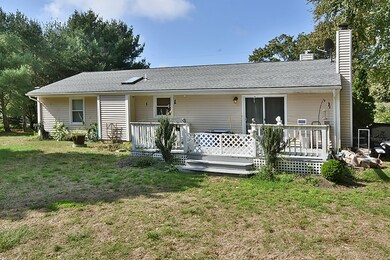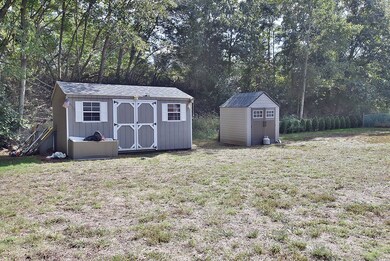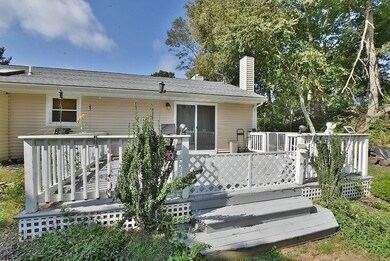
31 Apache Dr Westerly, RI 02891
Highlights
- Deck
- Attic
- Skylights
- Wood Burning Stove
- Recreation Facilities
- 5-minute walk to Burlingame State Park
About This Home
As of January 2019• ZERO MONEY DOWN $1,281 Per Month to those who qualify. • Comfortable Home • Updates Throughout • New Roof • Private Yard __________________________________________________________________________________________________________ This comfortable house is waiting for the right buyer to come make it a home. The sliding glass doors give way to the large, private back yard with plenty of space to entertain and have those outdoor cookouts. A new roof, new siding, along with an updated interior make this home move-in ready. • 0% Down 30 Years 5.0%APR to those who qualify.
Home Details
Home Type
- Single Family
Est. Annual Taxes
- $2,300
Year Built
- Built in 1970
Lot Details
- 0.63 Acre Lot
- Property is zoned R15
Parking
- 1 Car Attached Garage
- Driveway
Home Design
- Slab Foundation
- Vinyl Siding
Interior Spaces
- 1,104 Sq Ft Home
- 1-Story Property
- Skylights
- Wood Burning Stove
- Attic
Kitchen
- Oven
- Range
- Microwave
- Dishwasher
Flooring
- Carpet
- Laminate
- Vinyl
Bedrooms and Bathrooms
- 3 Bedrooms
- 1 Full Bathroom
- Bathtub with Shower
Laundry
- Dryer
- Washer
Accessible Home Design
- Accessible Hallway
- Accessible Doors
- Low Pile Carpeting
Utilities
- Forced Air Heating and Cooling System
- Heating System Uses Oil
- 200+ Amp Service
- Power Generator
- Electric Water Heater
- Septic Tank
- Cable TV Available
- TV Antenna
Additional Features
- Deck
- Property near a hospital
Listing and Financial Details
- Tax Lot 130
- Assessor Parcel Number 31APACHEDRWEST
Community Details
Amenities
- Shops
Recreation
- Recreation Facilities
Ownership History
Purchase Details
Home Financials for this Owner
Home Financials are based on the most recent Mortgage that was taken out on this home.Purchase Details
Purchase Details
Home Financials for this Owner
Home Financials are based on the most recent Mortgage that was taken out on this home.Purchase Details
Purchase Details
Home Financials for this Owner
Home Financials are based on the most recent Mortgage that was taken out on this home.Similar Home in Westerly, RI
Home Values in the Area
Average Home Value in this Area
Purchase History
| Date | Type | Sale Price | Title Company |
|---|---|---|---|
| Warranty Deed | $227,500 | -- | |
| Quit Claim Deed | -- | -- | |
| Warranty Deed | $189,900 | -- | |
| Warranty Deed | $122,500 | -- | |
| Warranty Deed | $107,000 | -- |
Mortgage History
| Date | Status | Loan Amount | Loan Type |
|---|---|---|---|
| Open | $182,000 | Purchase Money Mortgage | |
| Previous Owner | $189,050 | No Value Available | |
| Previous Owner | $70,000 | No Value Available | |
| Previous Owner | $94,000 | No Value Available |
Property History
| Date | Event | Price | Change | Sq Ft Price |
|---|---|---|---|---|
| 01/02/2019 01/02/19 | Sold | $227,500 | -3.2% | $206 / Sq Ft |
| 12/03/2018 12/03/18 | Pending | -- | -- | -- |
| 11/09/2018 11/09/18 | For Sale | $235,000 | +18.1% | $213 / Sq Ft |
| 07/08/2013 07/08/13 | Sold | $199,000 | -13.1% | $178 / Sq Ft |
| 06/08/2013 06/08/13 | Pending | -- | -- | -- |
| 03/05/2013 03/05/13 | For Sale | $229,000 | +86.9% | $205 / Sq Ft |
| 01/29/2013 01/29/13 | Sold | $122,500 | -27.9% | $110 / Sq Ft |
| 12/30/2012 12/30/12 | Pending | -- | -- | -- |
| 11/19/2012 11/19/12 | For Sale | $169,900 | -- | $152 / Sq Ft |
Tax History Compared to Growth
Tax History
| Year | Tax Paid | Tax Assessment Tax Assessment Total Assessment is a certain percentage of the fair market value that is determined by local assessors to be the total taxable value of land and additions on the property. | Land | Improvement |
|---|---|---|---|---|
| 2024 | $2,744 | $262,600 | $127,200 | $135,400 |
| 2023 | $2,668 | $262,600 | $127,200 | $135,400 |
| 2022 | $2,652 | $262,600 | $127,200 | $135,400 |
| 2021 | $2,522 | $209,100 | $111,100 | $98,000 |
| 2020 | $2,478 | $209,100 | $111,100 | $98,000 |
| 2019 | $2,455 | $209,100 | $111,100 | $98,000 |
| 2018 | $2,382 | $192,900 | $111,100 | $81,800 |
| 2017 | $2,315 | $192,900 | $111,100 | $81,800 |
| 2016 | $2,315 | $192,900 | $111,100 | $81,800 |
| 2015 | $2,298 | $204,600 | $113,400 | $91,200 |
| 2014 | $2,261 | $204,600 | $113,400 | $91,200 |
Agents Affiliated with this Home
-
Nathan Clark

Seller's Agent in 2019
Nathan Clark
Your Home Sold Guaranteed, NCT
(401) 232-8301
11 in this area
2,122 Total Sales
-
Frank DiPietro
F
Buyer's Agent in 2019
Frank DiPietro
Dipietro Real Estate
(401) 539-8181
5 in this area
77 Total Sales
-
Sandy Bliven

Seller's Agent in 2013
Sandy Bliven
RE/MAX South County
(401) 714-6359
93 in this area
181 Total Sales
-
Kimber Kettlety

Seller's Agent in 2013
Kimber Kettlety
Coldwell Banker Coastal Homes
(401) 741-8722
75 in this area
164 Total Sales
-
Andy Schilke

Buyer's Agent in 2013
Andy Schilke
Schilke Realty
(401) 326-2013
111 in this area
255 Total Sales
Map
Source: State-Wide MLS
MLS Number: 1209229
APN: WEST-000068-000130
- 9 Apache Dr Unit J
- 13 Gallup St
- 66 Tower St
- 35 Bellevue Ave
- 52 Tum a Lum Cir
- 55 Ward Ave
- 9 Ward Ave
- 11 Longvue Ave
- 23 Pond St Unit A
- 18 Chester Ave Unit 1
- 52 Spruce St
- 38 Newton Ave
- 34 Granite St
- 153 High St Unit 28
- 153 High St Unit 31
- 143 High St Unit B
- 35 George St
- 40 Cross St
- 94 Ashaway Rd
- 45 George St
