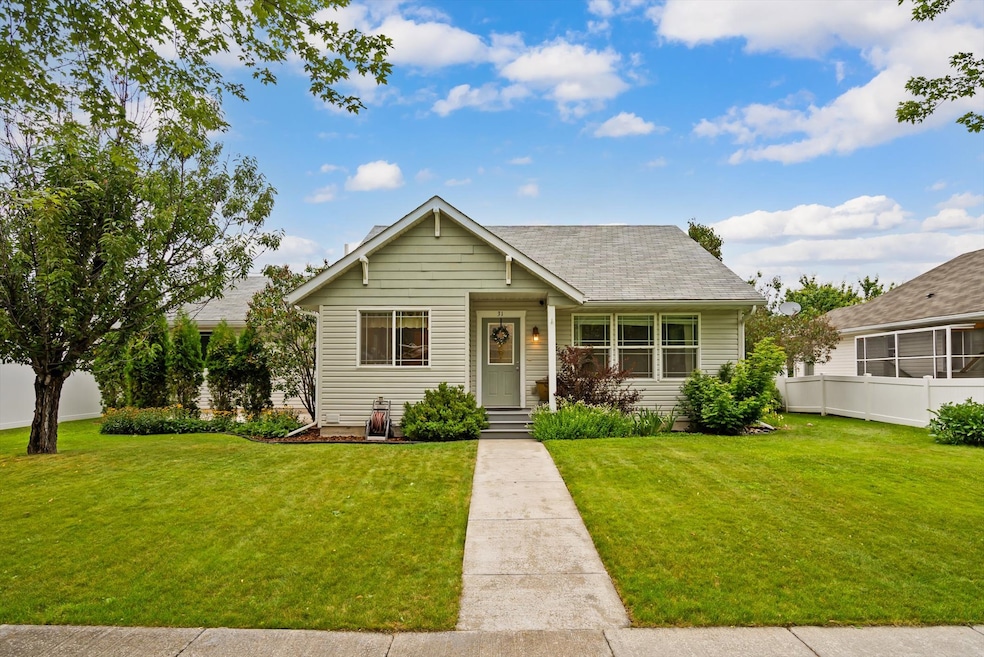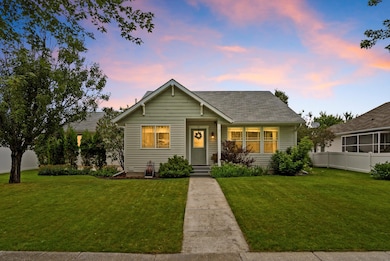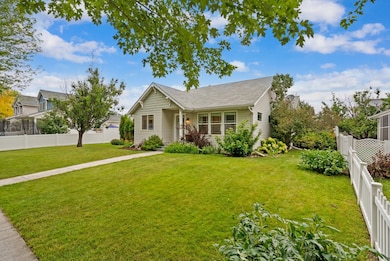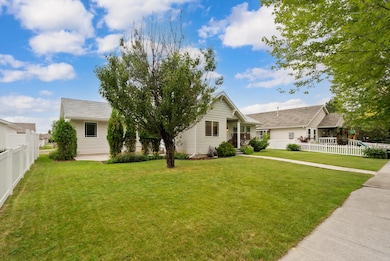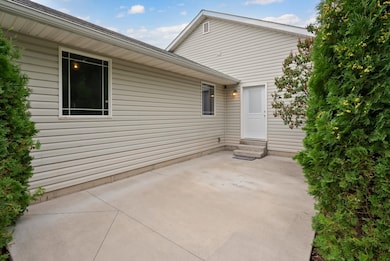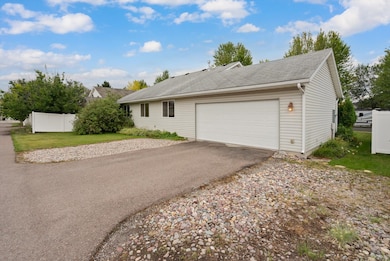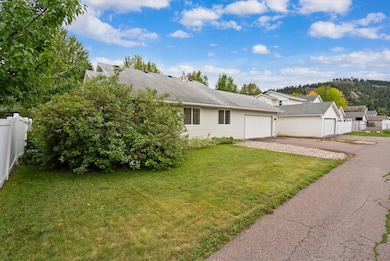31 Austin St Kalispell, MT 59901
Estimated payment $2,464/month
Highlights
- Open Floorplan
- 2 Car Attached Garage
- Patio
- Front Porch
- Walk-In Closet
- 2-minute walk to Begg Park
About This Home
This charming 3-bedroom, 2-bath ranch-style home offers single-level living in a desirable neighborhood. The inviting floor plan features a bright, open living area, a functional kitchen, and comfortable bedrooms, including a spacious primary suite. Outside, the well-maintained yard showcases mature landscaping, a cherry tree, and raspberry bushes — perfect for enjoying Montana summers. An attached double garage provides ample space for parking and storage with direct access to the home. Conveniently located near parks, schools, and local amenities, this home blends comfort, character, and practicality in one great package. All information is from sources believed to be reliable & accurate, but not warranted by Infinity Real Estate. Information is subject to change. All prospective purchasers & purchasers agents should check for accuracy regarding all statements contained herein to their own satisfaction.
Home Details
Home Type
- Single Family
Est. Annual Taxes
- $3,782
Year Built
- Built in 2003
Lot Details
- 7,100 Sq Ft Lot
- Level Lot
HOA Fees
- $11 Monthly HOA Fees
Parking
- 2 Car Attached Garage
Home Design
- Poured Concrete
- Wood Frame Construction
Interior Spaces
- 1,260 Sq Ft Home
- Property has 1 Level
- Open Floorplan
- Basement
- Crawl Space
- Fire and Smoke Detector
Kitchen
- Oven or Range
- Microwave
- Dishwasher
- Disposal
Bedrooms and Bathrooms
- 3 Bedrooms
- Walk-In Closet
- 2 Full Bathrooms
Outdoor Features
- Patio
- Rain Gutters
- Front Porch
Utilities
- Forced Air Heating System
- Heating System Uses Gas
- Natural Gas Connected
Community Details
- Stratford Village Homeowners Association Inc. Association
Listing and Financial Details
- Assessor Parcel Number 07396619209100000
Map
Tax History
| Year | Tax Paid | Tax Assessment Tax Assessment Total Assessment is a certain percentage of the fair market value that is determined by local assessors to be the total taxable value of land and additions on the property. | Land | Improvement |
|---|---|---|---|---|
| 2025 | $2,164 | $433,200 | $0 | $0 |
| 2024 | $3,072 | $394,500 | $0 | $0 |
| 2023 | $3,357 | $394,500 | $0 | $0 |
| 2022 | $2,892 | $251,500 | $0 | $0 |
| 2021 | $2,706 | $251,500 | $0 | $0 |
| 2020 | $2,651 | $215,500 | $0 | $0 |
| 2019 | $2,655 | $215,500 | $0 | $0 |
| 2018 | $2,266 | $172,188 | $0 | $0 |
| 2017 | $2,271 | $172,188 | $0 | $0 |
| 2016 | $1,954 | $160,800 | $0 | $0 |
| 2015 | $1,952 | $160,800 | $0 | $0 |
| 2014 | $1,909 | $94,870 | $0 | $0 |
Property History
| Date | Event | Price | List to Sale | Price per Sq Ft |
|---|---|---|---|---|
| 01/15/2026 01/15/26 | Price Changed | $415,000 | -2.4% | $329 / Sq Ft |
| 11/07/2025 11/07/25 | Price Changed | $425,000 | -5.6% | $337 / Sq Ft |
| 08/13/2025 08/13/25 | For Sale | $450,000 | -- | $357 / Sq Ft |
Source: Montana Regional MLS
MLS Number: 30055664
APN: 07-3966-19-2-09-10-0000
- 135 Rimrock Ct
- 106 Santa fe St
- 1996/1998 Greatview
- 2033 Teal Dr
- 2035 Teal Dr
- 1814 N Belmar Dr
- 1971 Bluestone Dr
- 2224 Pintail Ct
- 1483 & 1485 Western Dr
- 1517 5th Ave W
- 1418 6th Ave W
- 2208 Ruddy Duck Dr
- 1313 7th Ave W
- 8 Primrose Ct
- 1308 7th Ave W
- 605 Valley View Dr
- 2253 Canvasback Ct
- 2303 Kismet Ct
- 1467 Destiny Ln
- 877 Batavia Ln
- 1890 N Belmar Dr
- 618 11th St W Unit 618
- 717 11th St W
- 715 11th St W
- 1704 1st Ave W Unit C
- 1383 Destiny Ln
- 608 7th Ave W Unit Victorian in Kalispell
- 50 Meridian Ct
- 25 Appleway Dr
- 227 W Montana St
- 820 E Idaho St
- 23 Lilac Ln
- 187 Glenwood Dr Unit A
- 134 Juniper Bend Dr
- 161 Indian Trail Rd Unit 1
- 114 Sleepy Hollow Rd
- 1041 Savannah Rd
- 715 Timberwolf Pkwy
- 3259 Us Highway 2 W
- 150 Daylilly Dr
Ask me questions while you tour the home.
