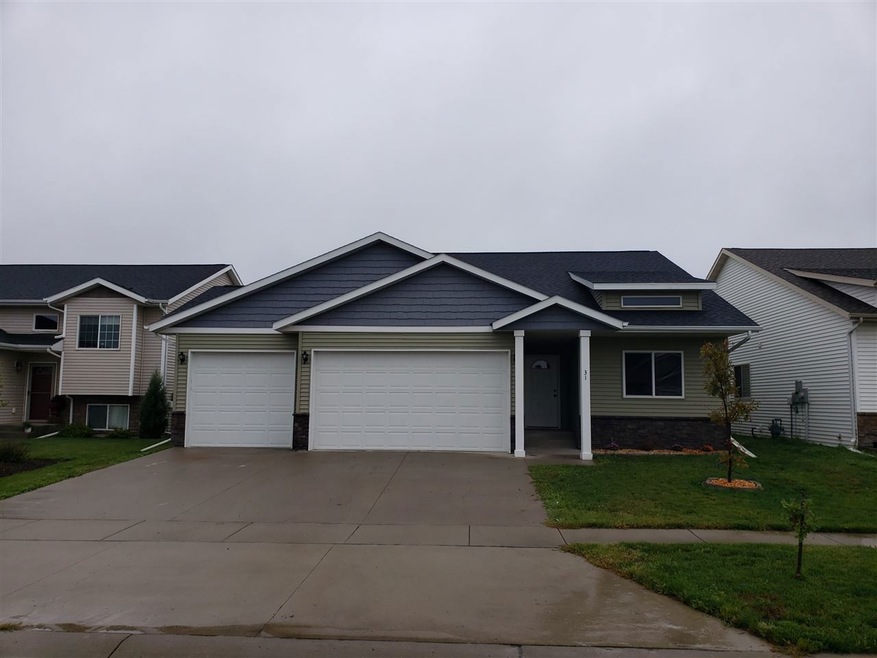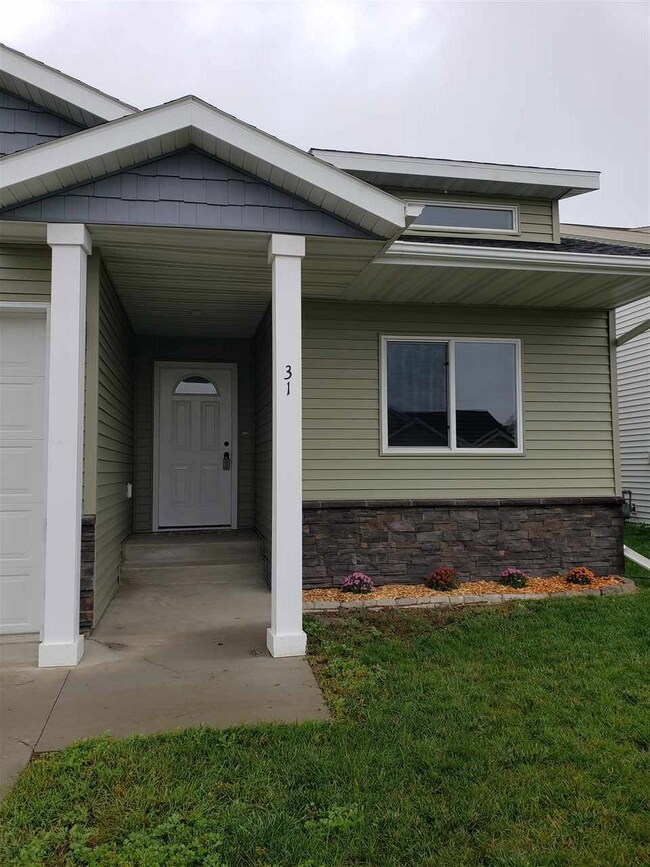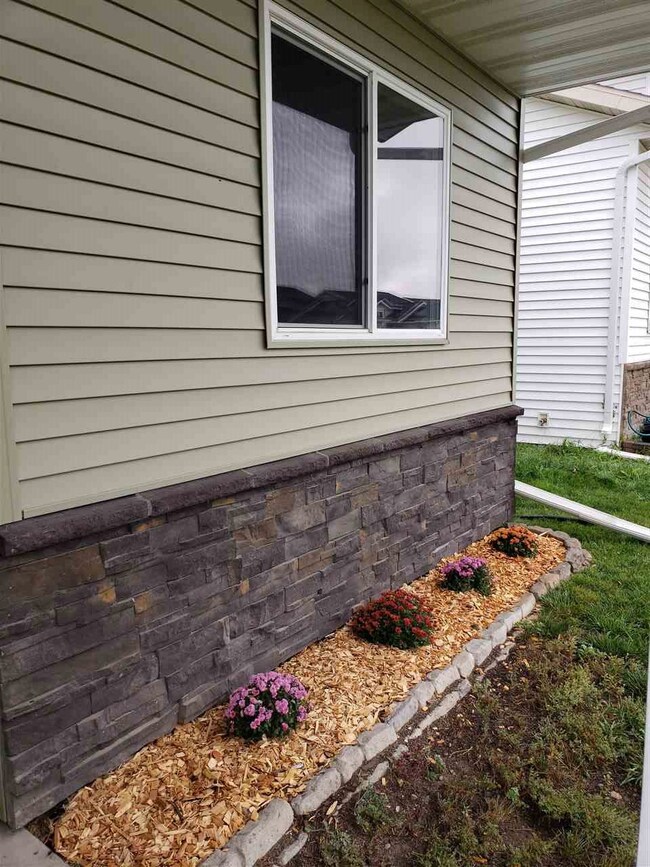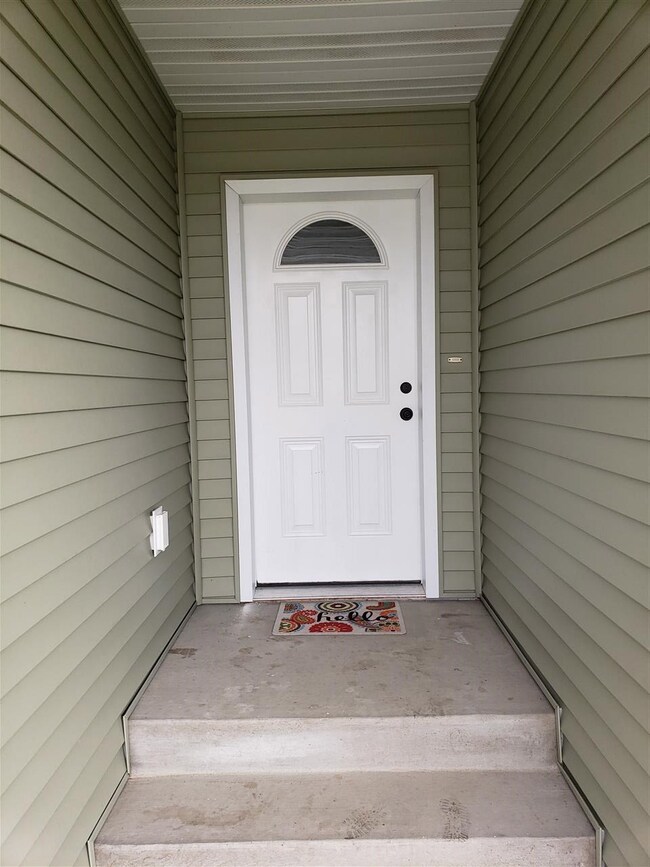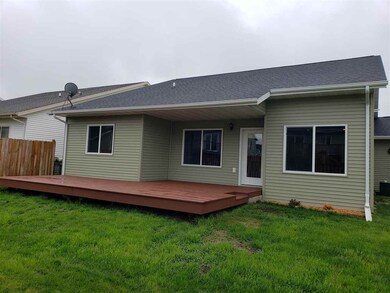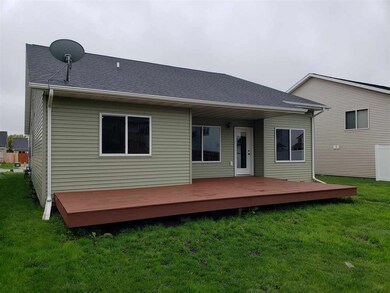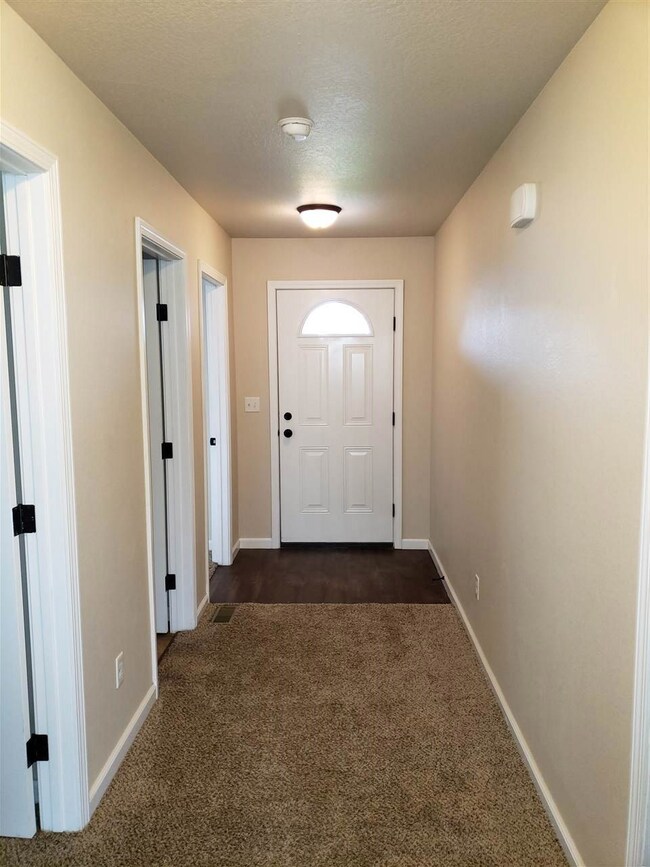
31 Berkeley St Surrey, ND 58785
Highlights
- Living Room
- 1-Story Property
- Dining Room
- Bathroom on Main Level
- Forced Air Heating and Cooling System
- Carpet
About This Home
As of December 2024Check out this beautiful one level home in the new Silver Springs development. This open concept home has a gorgeous kitchen with top end Whirlpool appliances including a double oven gas stove. There is a large pantry in the kitchen which will satisfy all your storage needs. In the main living area of the home are vaulted ceilings and a back door leading to a newly painted deck. The master bedroom has 2 closets one of which is a walk-in. The master bath is spacious with duel sinks. The 2 additional bedrooms are nice sized and one has vaulted ceilings. There is also an additional storage room with access to the crawlspace. From the kitchen you will head through the main floor laundry into the 3 stall garage. Silver Springs has multiple walking paths and 2 parks within walking distance. This is really a great neighborhood. Call for a showing today!
Last Agent to Sell the Property
Better Homes and Gardens Real Estate Watne Group Listed on: 03/02/2020

Home Details
Home Type
- Single Family
Est. Annual Taxes
- $2,491
Year Built
- Built in 2014
Lot Details
- 6,098 Sq Ft Lot
- Property is zoned R1
Home Design
- Concrete Foundation
- Asphalt Roof
- Vinyl Siding
Interior Spaces
- 1,494 Sq Ft Home
- 1-Story Property
- Living Room
- Dining Room
- Crawl Space
Kitchen
- Gas Oven or Range
- Microwave
- Dishwasher
Flooring
- Carpet
- Linoleum
- Laminate
Bedrooms and Bathrooms
- 3 Bedrooms
- Bathroom on Main Level
- 2 Bathrooms
Parking
- 3 Car Garage
- Insulated Garage
- Garage Door Opener
- Driveway
Utilities
- Forced Air Heating and Cooling System
- Heating System Uses Natural Gas
Ownership History
Purchase Details
Home Financials for this Owner
Home Financials are based on the most recent Mortgage that was taken out on this home.Purchase Details
Home Financials for this Owner
Home Financials are based on the most recent Mortgage that was taken out on this home.Purchase Details
Home Financials for this Owner
Home Financials are based on the most recent Mortgage that was taken out on this home.Similar Homes in Surrey, ND
Home Values in the Area
Average Home Value in this Area
Purchase History
| Date | Type | Sale Price | Title Company |
|---|---|---|---|
| Warranty Deed | $280,000 | None Listed On Document | |
| Warranty Deed | $280,000 | None Listed On Document | |
| Warranty Deed | $233,000 | None Available | |
| Warranty Deed | -- | None Available |
Mortgage History
| Date | Status | Loan Amount | Loan Type |
|---|---|---|---|
| Open | $286,020 | VA | |
| Closed | $286,020 | VA | |
| Previous Owner | $228,779 | FHA | |
| Previous Owner | $141,600 | Construction |
Property History
| Date | Event | Price | Change | Sq Ft Price |
|---|---|---|---|---|
| 12/04/2024 12/04/24 | Sold | -- | -- | -- |
| 09/09/2024 09/09/24 | For Sale | $299,000 | +27.3% | $200 / Sq Ft |
| 05/01/2020 05/01/20 | Sold | -- | -- | -- |
| 03/20/2020 03/20/20 | Pending | -- | -- | -- |
| 03/02/2020 03/02/20 | For Sale | $234,900 | -6.0% | $157 / Sq Ft |
| 11/19/2014 11/19/14 | Sold | -- | -- | -- |
| 08/30/2014 08/30/14 | Pending | -- | -- | -- |
| 03/03/2014 03/03/14 | For Sale | $249,900 | -- | $164 / Sq Ft |
Tax History Compared to Growth
Tax History
| Year | Tax Paid | Tax Assessment Tax Assessment Total Assessment is a certain percentage of the fair market value that is determined by local assessors to be the total taxable value of land and additions on the property. | Land | Improvement |
|---|---|---|---|---|
| 2024 | $2,557 | $121,500 | $9,000 | $112,500 |
| 2023 | $2,955 | $122,500 | $9,000 | $113,500 |
| 2022 | $2,614 | $114,000 | $15,000 | $99,000 |
| 2021 | $2,619 | $107,500 | $17,000 | $90,500 |
| 2020 | $2,628 | $104,500 | $18,500 | $86,000 |
| 2019 | $2,703 | $105,000 | $17,000 | $88,000 |
| 2018 | $3,095 | $110,500 | $20,000 | $90,500 |
| 2017 | $2,850 | $110,500 | $20,000 | $90,500 |
| 2016 | $2,752 | $120,500 | $21,500 | $99,000 |
| 2015 | -- | $120,500 | $0 | $0 |
| 2014 | -- | $6,950 | $0 | $0 |
Agents Affiliated with this Home
-
Andrew Aga
A
Seller's Agent in 2024
Andrew Aga
701 Realty, Inc.
(701) 720-9881
5 Total Sales
-
Amy Rogers

Buyer's Agent in 2024
Amy Rogers
BROKERS 12, INC.
(972) 655-8183
278 Total Sales
-
Thad Tarasen

Seller's Agent in 2020
Thad Tarasen
Better Homes and Gardens Real Estate Watne Group
(701) 852-1156
63 Total Sales
-
Sammy Herslip

Buyer's Agent in 2020
Sammy Herslip
BROKERS 12, INC.
(701) 340-9615
214 Total Sales
-
Dale Lawson

Seller's Agent in 2014
Dale Lawson
NextHome Legendary Properties
(701) 833-8150
156 Total Sales
-
F
Buyer's Agent in 2014
FLINT FORSBERG
KW Inspire Realty
Map
Source: Minot Multiple Listing Service
MLS Number: 200485
APN: SY-18052-000-196-0
