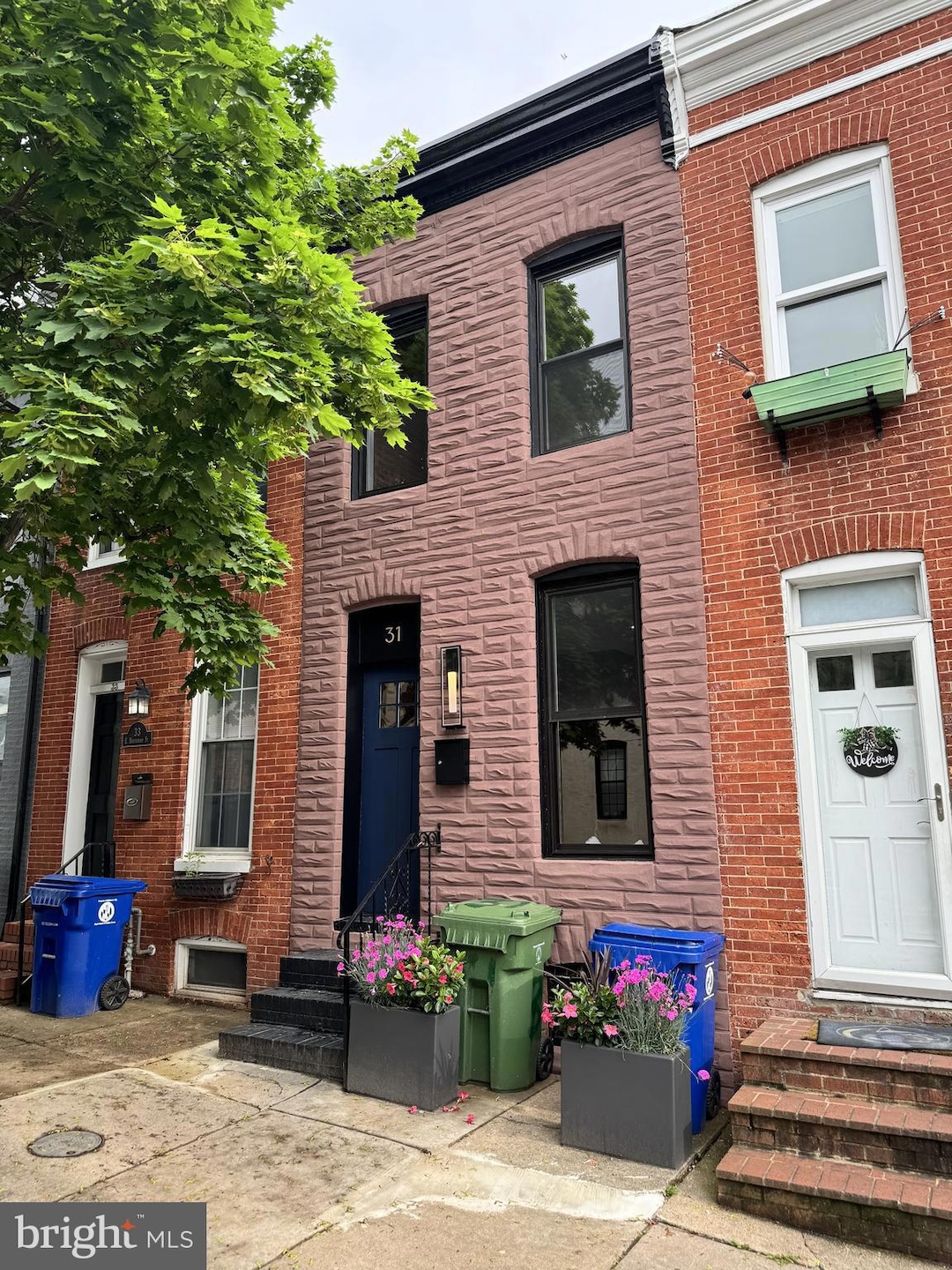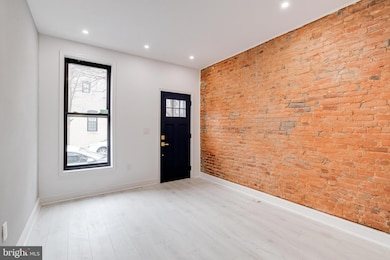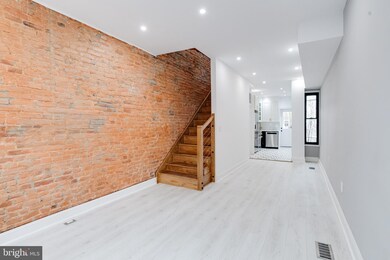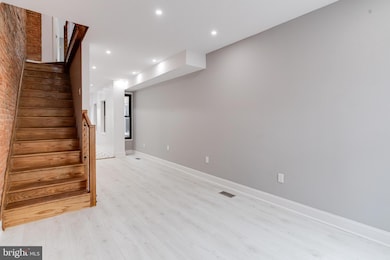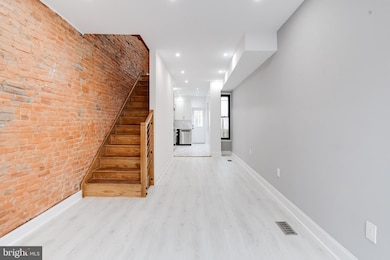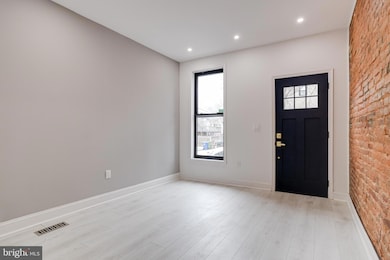31 Birckhead St Baltimore, MD 21230
Riverside NeighborhoodHighlights
- Federal Architecture
- Upgraded Countertops
- Soaking Tub
- No HOA
- Stainless Steel Appliances
- Recessed Lighting
About This Home
THE LIST PRICE REPRESENTS THE OPENING OFFER AMOUNT (NET TO SELLER). AGENTS - PLEASE VIEW AGENT REMARKS IN BRIGHT MLS.
Welcome to 31 Birckhead in the heart of Federal Hill. This home is a stunning example of modern renovation combined with classic charm. This beautifully updated home features luxurious LVP flooring throughout, providing both durability and style. The kitchen is a chef's dream, boasting elegant granite countertops, sleek stainless steel appliances, and sophisticated porcelain tile flooring. As you ascend to the second floor, you'll be greeted by custom-made railings and a stairwell crafted from royal oak, adding a touch of elegance and craftsmanship. The second floor houses two spacious bedrooms, each with updated bathrooms featuring custom showers and exquisite porcelain tile work. The finished basement is a true gem, offering an additional bedroom and an updated bathroom, perfect for guests or as a private retreat. Conveniently located down the hall, you'll find a stackable washer/dryer along with additional utility space, making this home as functional as it is beautiful. Explore everything Federal Hill has to offer, just a short walk from Cross Street Market, surrounded by numerous restaurants and shops. Camden Yards and M&T Bank Stadium are easily accessible on foot. Nearby, you can visit Federal Hill Park, Riverside Park, and Fort McHenry, along with many other wonderful local parks the city has to offer!
Please schedule all showings online via Showing Time.
Offers will be accepted through Monday, June 30, 2025 at 6:00 pm.
AT SELLER'S DISCRETION, AN OFFER MAY BE ACCEPTED AT ANY TIME.
Townhouse Details
Home Type
- Townhome
Est. Annual Taxes
- $1,747
Year Built
- Built in 1900 | Remodeled in 2024
Lot Details
- 1,209 Sq Ft Lot
- Property is in excellent condition
Parking
- On-Street Parking
Home Design
- Federal Architecture
- Brick Exterior Construction
- Block Foundation
Interior Spaces
- Property has 2 Levels
- Recessed Lighting
- Luxury Vinyl Plank Tile Flooring
- Stacked Washer and Dryer
- Basement
Kitchen
- Gas Oven or Range
- Microwave
- Freezer
- Dishwasher
- Stainless Steel Appliances
- Upgraded Countertops
Bedrooms and Bathrooms
- Soaking Tub
Utilities
- Central Air
- Radiator
- Electric Water Heater
Listing and Financial Details
- Residential Lease
- Security Deposit $2,650
- 12-Month Min and 60-Month Max Lease Term
- Available 7/23/25
- $40 Application Fee
- Assessor Parcel Number 0323120995 009
Community Details
Overview
- No Home Owners Association
- Federal Hill Historic District Subdivision
Pet Policy
- Pets allowed on a case-by-case basis
Map
Source: Bright MLS
MLS Number: MDBA2176936
APN: 0995-009
- 40 E Fort Ave
- 1431 Patapsco St
- 1416 Marshall St
- 1402 Light St
- 1513 S Charles St
- 1341 S Charles St
- 108 Birckhead St
- 109 E Clement St
- 1302 Marshall St
- 1510 Byrd St
- 37 E Randall St
- 1526 S Charles St
- 17 W Fort Ave
- 1601 Marshall St
- 1600 Patapsco St
- 1605 Light St
- 1302 S Charles St
- 1614 Patapsco St
- 1610 S Charles St
- 1524 William St
- 35 Birckhead St
- 1412 Light St Unit 1
- 28 E Randall St
- 1446 S Charles St
- 1533 Light St
- 1524 Byrd St
- 148 E Clement St Unit C
- 1610 Patapsco St
- 1211 Light St Unit 214
- 1447 William St Unit One Bedroom Apt
- 1625 S Charles St
- 1546 S Hanover St
- 1619 S Hanover St
- 1642 S Charles St
- 1312 S Hanover St Unit 3
- 1302 S Hanover St Unit A
- 1650 S Charles St
- 1211 Light St Unit 208
- 1211 Light St Unit 108
- 118 W Fort Ave
