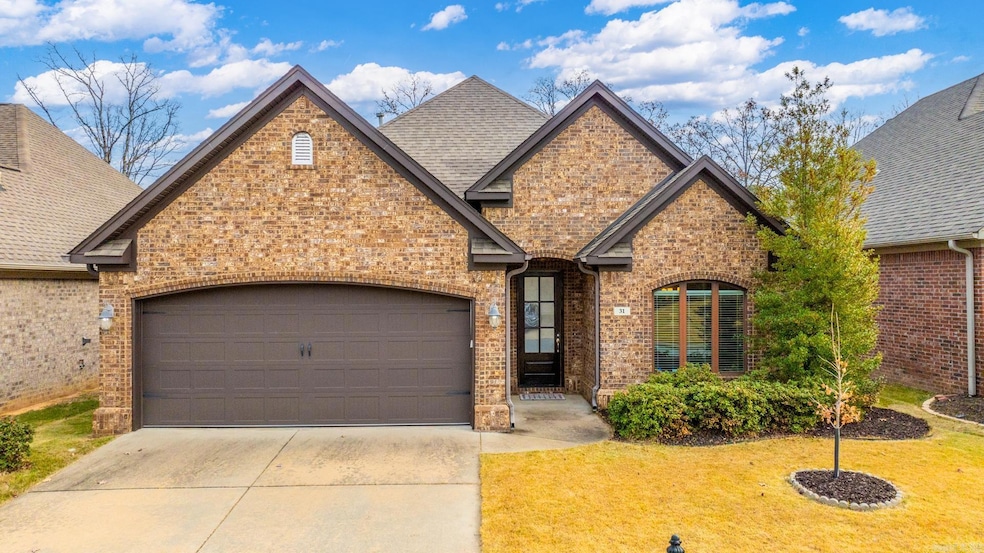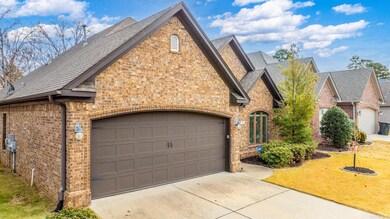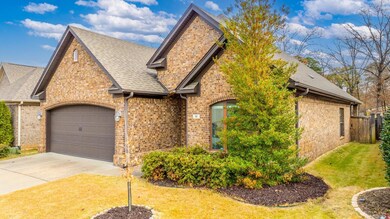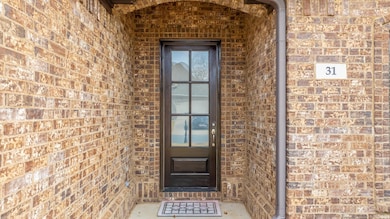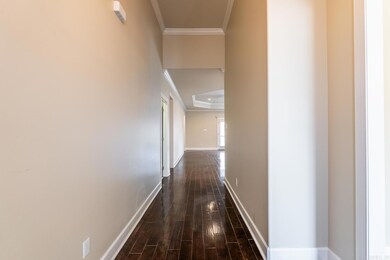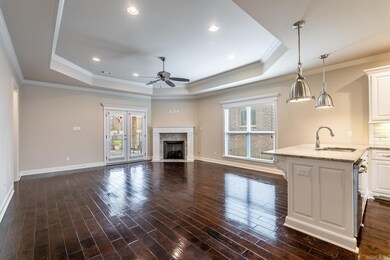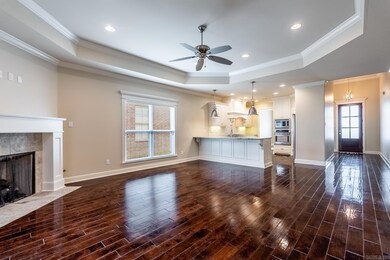
31 Bishop Place Little Rock, AR 72223
Chenal Valley NeighborhoodHighlights
- Traditional Architecture
- Whirlpool Bathtub
- Tray Ceiling
- Wood Flooring
- Formal Dining Room
- Walk-In Closet
About This Home
As of March 2025This is a beautiful 3 Bed 2 Bath with a great covered back patio, backing to private greenery, conveniently kept in Bishop Place of WLR. Inside you’re welcome with dark gloss hardwoods and tall ceilings into the nice box ceiling living that features your gas log fire and access through double doors to your covered back patio, overlooking your private, flat & fully fenced backyard. Your open kitchen highlights the granite breakfast bar, white tile splash, a walk-in pantry, and is convenient to your vaulted dining as well. Privately set apart is your vaulted primary suite with the double vanity, jetted tub, sizable walk-in seated shower, and walk-in closet. Your guest beds are separate and share the guest bath. Don’t miss the laundry room that’s conveniently tucked away near the primary suite or the locker built-ins at the garage entry! We’re excited for you to come and see if it’s yours!
Home Details
Home Type
- Single Family
Est. Annual Taxes
- $3,908
Year Built
- Built in 2014
Lot Details
- Wood Fence
- Level Lot
- Sprinkler System
HOA Fees
- $25 Monthly HOA Fees
Parking
- 2 Car Garage
Home Design
- Traditional Architecture
- Brick Exterior Construction
- Slab Foundation
- Architectural Shingle Roof
Interior Spaces
- 2,071 Sq Ft Home
- 1-Story Property
- Tray Ceiling
- Ceiling Fan
- Gas Log Fireplace
- Insulated Windows
- Insulated Doors
- Formal Dining Room
- Attic Ventilator
- Fire and Smoke Detector
Kitchen
- Breakfast Bar
- Built-In Oven
- Gas Range
- Microwave
- Dishwasher
- Disposal
Flooring
- Wood
- Carpet
- Tile
Bedrooms and Bathrooms
- 3 Bedrooms
- Walk-In Closet
- 2 Full Bathrooms
- Whirlpool Bathtub
- Walk-in Shower
Laundry
- Laundry Room
- Washer Hookup
Outdoor Features
- Patio
Utilities
- Central Heating and Cooling System
- Underground Utilities
- Gas Water Heater
Community Details
- On-Site Maintenance
Listing and Financial Details
- Assessor Parcel Number 53L-015-07-014-00
Ownership History
Purchase Details
Home Financials for this Owner
Home Financials are based on the most recent Mortgage that was taken out on this home.Purchase Details
Home Financials for this Owner
Home Financials are based on the most recent Mortgage that was taken out on this home.Similar Homes in the area
Home Values in the Area
Average Home Value in this Area
Purchase History
| Date | Type | Sale Price | Title Company |
|---|---|---|---|
| Warranty Deed | $277,000 | First National Title Company | |
| Warranty Deed | $273,000 | First National Title Company |
Mortgage History
| Date | Status | Loan Amount | Loan Type |
|---|---|---|---|
| Open | $127,000 | New Conventional | |
| Previous Owner | $278,869 | VA | |
| Previous Owner | $0 | Future Advance Clause Open End Mortgage |
Property History
| Date | Event | Price | Change | Sq Ft Price |
|---|---|---|---|---|
| 03/28/2025 03/28/25 | Sold | $380,000 | -3.1% | $183 / Sq Ft |
| 01/24/2025 01/24/25 | Price Changed | $392,000 | -2.0% | $189 / Sq Ft |
| 12/13/2024 12/13/24 | For Sale | $400,000 | +44.4% | $193 / Sq Ft |
| 09/14/2018 09/14/18 | Sold | $277,000 | -0.7% | $134 / Sq Ft |
| 09/12/2018 09/12/18 | Pending | -- | -- | -- |
| 08/09/2018 08/09/18 | Price Changed | $279,000 | -3.5% | $135 / Sq Ft |
| 06/08/2018 06/08/18 | Price Changed | $289,000 | -3.3% | $140 / Sq Ft |
| 05/25/2018 05/25/18 | For Sale | $299,000 | +9.5% | $144 / Sq Ft |
| 12/19/2014 12/19/14 | Sold | $273,000 | -2.5% | $132 / Sq Ft |
| 11/19/2014 11/19/14 | Pending | -- | -- | -- |
| 08/01/2014 08/01/14 | For Sale | $279,900 | -- | $136 / Sq Ft |
Tax History Compared to Growth
Tax History
| Year | Tax Paid | Tax Assessment Tax Assessment Total Assessment is a certain percentage of the fair market value that is determined by local assessors to be the total taxable value of land and additions on the property. | Land | Improvement |
|---|---|---|---|---|
| 2023 | $3,846 | $60,770 | $11,200 | $49,570 |
| 2022 | $4,651 | $60,770 | $11,200 | $49,570 |
| 2021 | $4,510 | $52,010 | $12,200 | $39,810 |
| 2020 | $4,109 | $52,010 | $12,200 | $39,810 |
| 2019 | $4,109 | $52,010 | $12,200 | $39,810 |
| 2018 | $4,134 | $52,010 | $12,200 | $39,810 |
| 2017 | $4,134 | $52,010 | $12,200 | $39,810 |
| 2016 | $4,289 | $54,420 | $11,000 | $43,420 |
| 2015 | $713 | $11,000 | $11,000 | $0 |
| 2014 | $713 | $11,000 | $11,000 | $0 |
Agents Affiliated with this Home
-
Chase Rackley

Seller's Agent in 2025
Chase Rackley
Rackley Realty
(501) 519-4889
80 in this area
584 Total Sales
-
Heather Edwards

Buyer's Agent in 2025
Heather Edwards
Live.Love.Arkansas Realty Group
(501) 837-0847
1 in this area
70 Total Sales
-
Jean Hurst

Seller's Agent in 2018
Jean Hurst
Berkshire Hathaway HomeServices Arkansas Realty
(501) 350-3297
9 in this area
121 Total Sales
-
Regi Ott, Realtor®, ABR

Buyer's Agent in 2018
Regi Ott, Realtor®, ABR
Keller Williams Realty LR Branch
(501) 952-4589
10 Total Sales
Map
Source: Cooperative Arkansas REALTORS® MLS
MLS Number: 24044625
APN: 53L-015-07-014-00
