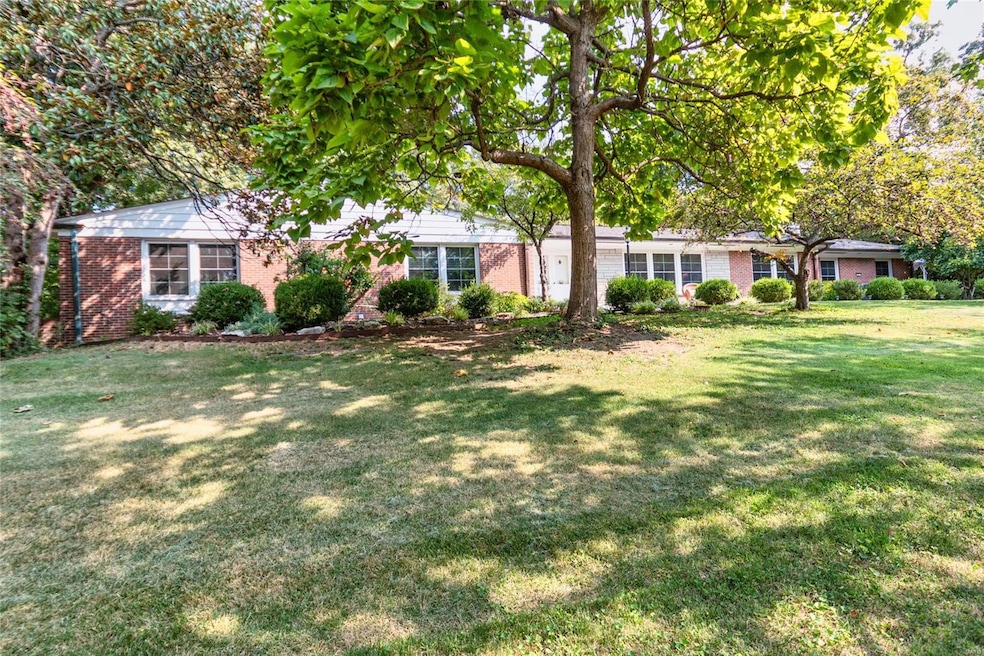
31 Black Oak Dr Saint Louis, MO 63127
Highlights
- Private Pool
- 1 Acre Lot
- Vaulted Ceiling
- Crestwood Elementary School Rated A-
- Recreation Room
- Traditional Architecture
About This Home
As of October 2024One of a kind mid-century masterpiece! Built to last for generations on a lush landscaped acre! Custom designed masonry home with unmatched features and space. Enter into foyer with terrazzo flooring and plaster crown. Spacious living/dining room with original can ceiling lighting, custom fireplace façade, wood floors and more. Welcoming family/sitting room with 28 pane bow window, pink granite pass through fireplace to kitchen, beamed cathedral ceiling and a twin set of double doors to patio. Terrazzo tile flooring leads to vaulted indirect lighted kitchen with double glass door pantries, granite counters, single stainless farm house sink. Drawer base serving counter. Original Dutch door to patio! Large main laundry area to oversize garage and concrete steps to basement. Exceptional size bedrooms and hall bath with radiant heated ceiling. Open space lower finish with massive terrazzo floor, lower fireplace and indoor grill! So many features to describe! Come tour to be impressed!!
Last Agent to Sell the Property
Berkshire Hathaway HomeServices Alliance Real Estate License #1999034450 Listed on: 09/22/2024

Home Details
Home Type
- Single Family
Est. Annual Taxes
- $7,842
Year Built
- Built in 1960
Lot Details
- 1 Acre Lot
- Lot Dimensions are 200x218
- Property has an invisible fence for dogs
HOA Fees
- $13 Monthly HOA Fees
Parking
- 2 Car Attached Garage
- Oversized Parking
- Garage Door Opener
Home Design
- Traditional Architecture
- Brick Exterior Construction
Interior Spaces
- 1-Story Property
- Vaulted Ceiling
- 2 Fireplaces
- Wood Burning Fireplace
- Fireplace Features Masonry
- Insulated Windows
- Tilt-In Windows
- Bay Window
- Panel Doors
- Family Room
- Living Room
- Dining Room
- Recreation Room
- Wood Flooring
- Storm Doors
- Dishwasher
- Laundry Room
Bedrooms and Bathrooms
- 4 Bedrooms
Basement
- Basement Fills Entire Space Under The House
- Fireplace in Basement
Schools
- Crestwood Elem. Elementary School
- Truman Middle School
- Lindbergh Sr. High School
Additional Features
- Private Pool
- Forced Air Heating System
Listing and Financial Details
- Assessor Parcel Number 26M-11-0033
Community Details
Recreation
- Recreational Area
Ownership History
Purchase Details
Home Financials for this Owner
Home Financials are based on the most recent Mortgage that was taken out on this home.Purchase Details
Home Financials for this Owner
Home Financials are based on the most recent Mortgage that was taken out on this home.Purchase Details
Home Financials for this Owner
Home Financials are based on the most recent Mortgage that was taken out on this home.Purchase Details
Similar Homes in the area
Home Values in the Area
Average Home Value in this Area
Purchase History
| Date | Type | Sale Price | Title Company |
|---|---|---|---|
| Warranty Deed | -- | Title Partners | |
| Interfamily Deed Transfer | -- | None Available | |
| Warranty Deed | $431,900 | None Available | |
| Interfamily Deed Transfer | -- | -- |
Mortgage History
| Date | Status | Loan Amount | Loan Type |
|---|---|---|---|
| Open | $664,000 | New Conventional | |
| Previous Owner | $474,155 | FHA | |
| Previous Owner | $348,000 | New Conventional | |
| Previous Owner | $364,000 | New Conventional | |
| Previous Owner | $255,000 | Purchase Money Mortgage |
Property History
| Date | Event | Price | Change | Sq Ft Price |
|---|---|---|---|---|
| 10/23/2024 10/23/24 | Pending | -- | -- | -- |
| 10/22/2024 10/22/24 | Sold | -- | -- | -- |
| 09/22/2024 09/22/24 | For Sale | $749,000 | -- | $179 / Sq Ft |
| 09/13/2024 09/13/24 | Off Market | -- | -- | -- |
Tax History Compared to Growth
Tax History
| Year | Tax Paid | Tax Assessment Tax Assessment Total Assessment is a certain percentage of the fair market value that is determined by local assessors to be the total taxable value of land and additions on the property. | Land | Improvement |
|---|---|---|---|---|
| 2023 | $7,862 | $120,900 | $33,250 | $87,650 |
| 2022 | $6,538 | $96,750 | $33,250 | $63,500 |
| 2021 | $6,306 | $96,750 | $33,250 | $63,500 |
| 2020 | $5,508 | $81,530 | $20,100 | $61,430 |
| 2019 | $5,494 | $81,530 | $20,100 | $61,430 |
| 2018 | $5,426 | $73,240 | $12,840 | $60,400 |
| 2017 | $5,366 | $73,240 | $12,840 | $60,400 |
| 2016 | $5,551 | $71,930 | $12,840 | $59,090 |
| 2015 | $5,468 | $71,930 | $12,840 | $59,090 |
| 2014 | $5,051 | $65,820 | $14,330 | $51,490 |
Agents Affiliated with this Home
-
T
Seller's Agent in 2024
Thomas Kruse
Berkshire Hathaway HomeServices Alliance Real Estate
-
B
Buyer's Agent in 2024
Brian Edwards
Keller Williams Realty St. Louis
Map
Source: MARIS MLS
MLS Number: MIS24058454
APN: 26M-11-0033
- 9457 Chavez Dr
- 9216 Matthews Ln
- 12662 Bradford Woods Dr
- 9330 Lincoln Dr
- 9066 Middlewood Ct
- 12204 Robyn Rd
- 4144 S Lindbergh Blvd
- 12830 Weber Hill Rd
- 8921 Harwich Dr
- 12685 Alberts Laumeier Ct
- 10225 E Watson Rd
- 13025 Stone Castle Ct
- 10029 Barberton Dr
- 13013 Stone Castle Ct
- 9616 S Geyer Rd
- 8795 Sturdy Dr
- 1494 Royal Springs Dr
- 11947 Lombardy Ln
- 12817 Pointe Dr
- 119 Monica Dr






