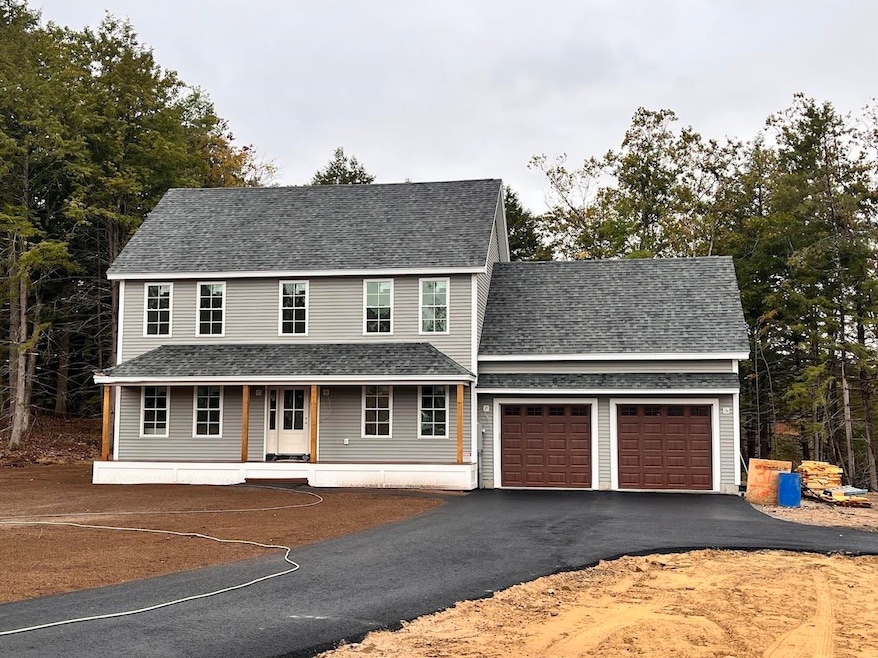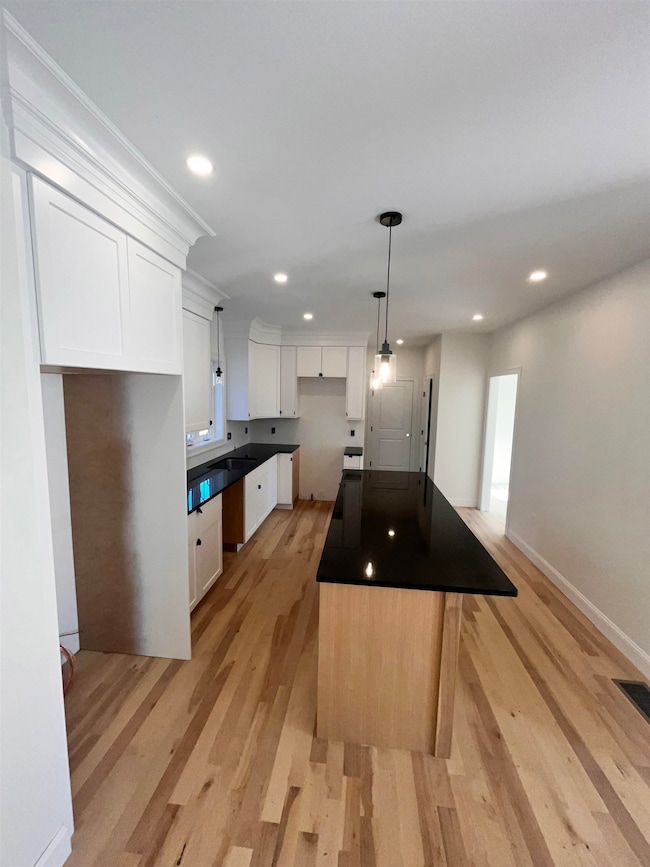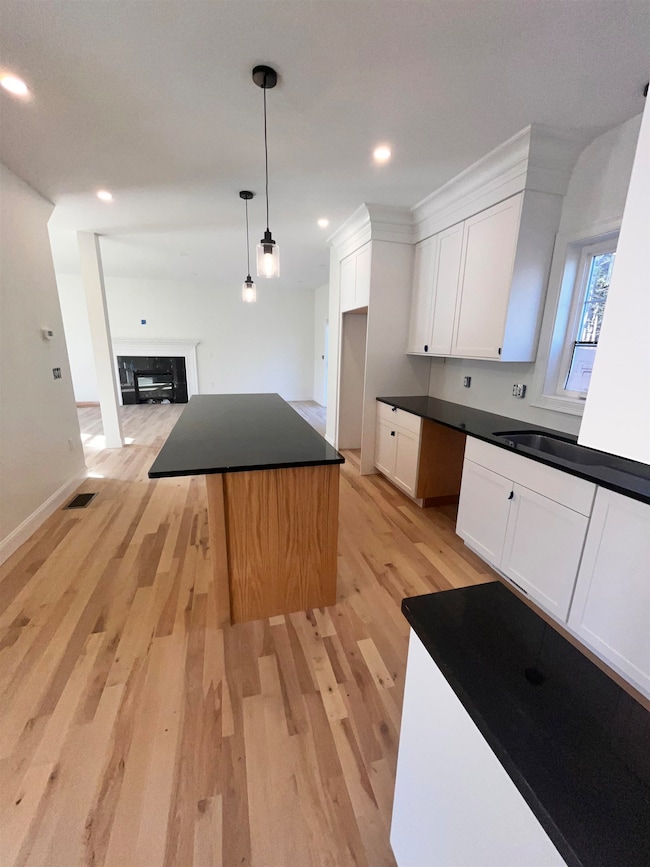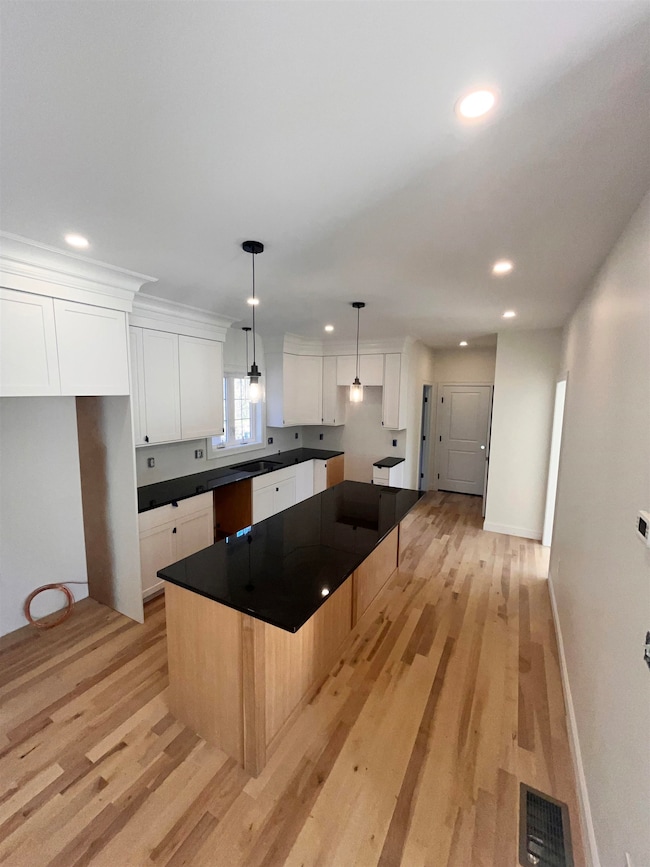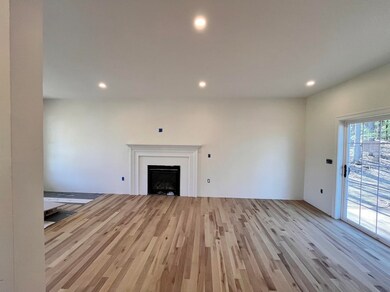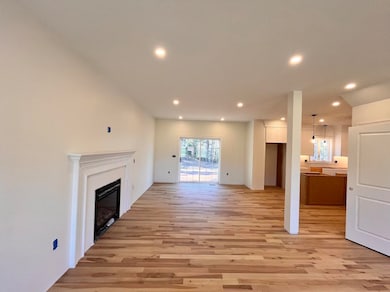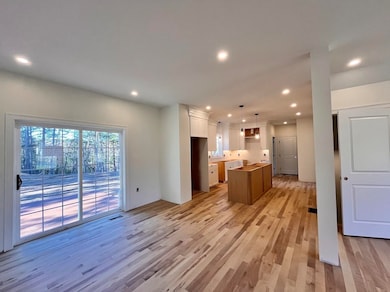31 Blaisdell's Trail Unit 37-18 Raymond, NH 03077
Estimated payment $4,710/month
Highlights
- New Construction
- Forced Air Heating and Cooling System
- 2 Car Garage
- Colonial Architecture
About This Home
BUILDER OFFING SPECIAL INCENTIVES TO QUALIFIED BUYER'S
Experience the Best of New England Living
Welcome to Raymond’s most exciting new community, where timeless charm meets modern luxury. This stunning, to-be-built 4-bedroom Colonial is more than just a home — it’s a lifestyle upgrade. Thoughtfully designed by one of the area’s most respected builders, this residence will feature craftsman-level detail, a spacious 2-car garage, and elegant built-ins that blend function with beauty.
Step into a grand foyer that makes an unforgettable first impression. The heart of the home — a chef-inspired kitchen with granite countertops and hardwood floors — flows effortlessly into an expansive family room, perfect for entertaining or relaxing by the fire. A large deck off the back invites you to soak in the peaceful surroundings.
Located in the historic and scenic town of Raymond, you’re ideally situated just minutes from both the Seacoast and Manchester — offering the perfect balance of convenience and tranquility.
Every inch of this home is crafted to impress — from spacious bedrooms to custom details throughout — you’ll instantly feel the pride of ownership. This is more than a house... it’s the kind of home everyone dreams of living in.
Home Details
Home Type
- Single Family
Year Built
- Built in 2025 | New Construction
Lot Details
- 1.2 Acre Lot
Parking
- 2 Car Garage
Home Design
- Colonial Architecture
- Concrete Foundation
- Wood Frame Construction
- Vinyl Siding
Interior Spaces
- Property has 2 Levels
Bedrooms and Bathrooms
- 4 Bedrooms
Basement
- Basement Fills Entire Space Under The House
- Interior Basement Entry
Utilities
- Forced Air Heating and Cooling System
- Drilled Well
- Cable TV Available
Community Details
- Blaisdell Court Subdivision
Listing and Financial Details
- Tax Lot 037-018
- Assessor Parcel Number 008
Map
Home Values in the Area
Average Home Value in this Area
Property History
| Date | Event | Price | List to Sale | Price per Sq Ft |
|---|---|---|---|---|
| 06/12/2025 06/12/25 | For Sale | $749,900 | -- | $377 / Sq Ft |
Source: PrimeMLS
MLS Number: 5046009
- 29 Blaisdell's Trail
- 6 Blaisdell's Trail
- 1 Blaisdell's Trail
- 17 Blaisdell's Trail
- 11 Blaisdell's Trail
- 17 Pawtuckaway Rd Unit Lot 17A
- 1 Pawtuckaway Rd Unit lot 1
- 13 Pawtuckaway Rd Unit Lot 13
- 5 Pawtuckaway Rd Unit Lot 5
- 16 Pawtuckaway Rd Unit lot 16
- 14 Pawtuckaway Rd Unit Lot 14
- 6 Knights Ct
- 19 Parker Ave
- 84 W Shore Dr
- 12 Meindl Rd Unit 2
- 113 Lakeview Dr
- 9 Abbey Rd
- 47 Long Hill Rd
- 29 Harriman Rd
- 209 New Hampshire 27
- 16 Cote Cir Unit Flr 1
- 40 Route 27
- 1 Feng Dr Unit 1B
- 144 Main St Unit 2
- 454 Main St
- 213 Villager Rd
- 41 Bigelow Rd Unit A
- 123 Depot Lndg Rd
- 255 1st New Hampshire Turnpike Unit A through H
- 315 Old Concord Turnpike Unit 2
- 42 Mast Rd Unit 42A
- 20 Fieldstone Estate Unit 20
- 36 Tenney Rd
- 14 Big Rock Ln
- 46 Little River Rd
- 310 Wadleigh Falls Rd Unit 3
- 6 Rocky Ridge Cir
- 438 Bow Lake Rd
- 55 Woodridge Rd
- 600 Bennett Way
