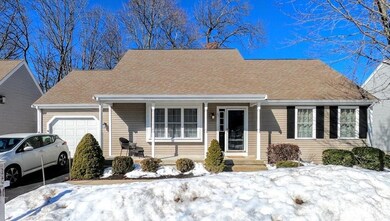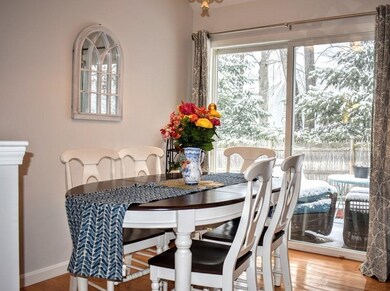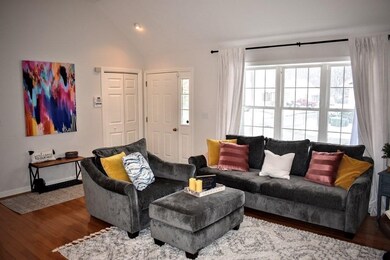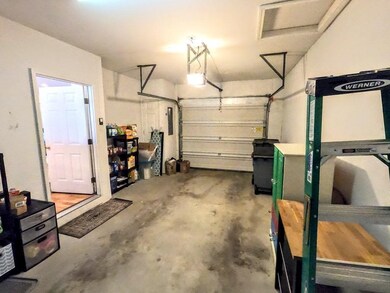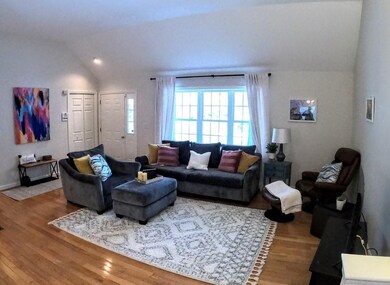
31 Brewster Rd Unit 31 Stoughton, MA 02072
Estimated Value: $491,000 - $586,000
Highlights
- Open Floorplan
- Cathedral Ceiling
- Solid Surface Countertops
- Ranch Style House
- Wood Flooring
- Stainless Steel Appliances
About This Home
As of April 2022BEAUTIFUL RANCH HOME BUILT 2007... **MULTIPLE OFFERS...BEST & FINAL DUE TODAY @ 6PM** VIDEO WALKTHROUGH: https://youtu.be/0-cQjSp_qJ4 Located in Pond View Village, this freshly painted (Sept 2021) home is two bedrooms/two baths w/open living room/kitchen/dining nook open floor plan configuration w/11ft cathedral ceilings . Kitchen with granite counters and generous cabinets + new stainless dishwasher, new stainless microwave (both 2022), fridge, & stove. Master bedroom w/spacious walk in closet (5'6"x4'6") & ensuite bathroom (full) w/new stone sink & vanity (2021) & ceramic floors. Second bedroom wi/arge closet + linen closet in hallway. Attached one car GARAGE plus driveway parking. Patio & yard off the dining nook. This small, professionally managed, community includes seasonal in ground pool, clubroom, and exercise room. Hot water new in 2017...Furnace serviced in 12/20...Located near rt93, Ikea, Costco, Home Depot
Co-Listed By
Laudelene Wever
Conway - West Roxbury
Home Details
Home Type
- Single Family
Est. Annual Taxes
- $5,307
Year Built
- Built in 2007
Lot Details
- Property is zoned RB
HOA Fees
- $405 Monthly HOA Fees
Parking
- 1 Car Attached Garage
- Driveway
- Open Parking
- Off-Street Parking
Home Design
- Ranch Style House
- Frame Construction
- Shingle Roof
- Concrete Perimeter Foundation
Interior Spaces
- 1,120 Sq Ft Home
- Open Floorplan
- Cathedral Ceiling
- Recessed Lighting
- Decorative Lighting
- Insulated Windows
- Picture Window
- Sliding Doors
Kitchen
- Range
- Microwave
- Dishwasher
- Stainless Steel Appliances
- Kitchen Island
- Solid Surface Countertops
Flooring
- Wood
- Wall to Wall Carpet
- Ceramic Tile
Bedrooms and Bathrooms
- 2 Bedrooms
- Walk-In Closet
- 2 Full Bathrooms
Laundry
- Laundry on main level
- Dryer
- Washer
Basement
- Exterior Basement Entry
- Crawl Space
Outdoor Features
- Bulkhead
- Patio
Schools
- South Elementary School
- O'donnell Middle School
- Stoughton High School
Utilities
- Forced Air Heating and Cooling System
- 1 Cooling Zone
- 1 Heating Zone
- Gas Water Heater
Community Details
- Shops
Listing and Financial Details
- Assessor Parcel Number M:0089 B:0079 L:0031,4740310
Ownership History
Purchase Details
Purchase Details
Home Financials for this Owner
Home Financials are based on the most recent Mortgage that was taken out on this home.Purchase Details
Home Financials for this Owner
Home Financials are based on the most recent Mortgage that was taken out on this home.Purchase Details
Purchase Details
Similar Homes in Stoughton, MA
Home Values in the Area
Average Home Value in this Area
Purchase History
| Date | Buyer | Sale Price | Title Company |
|---|---|---|---|
| Linda L Guzman Lt | -- | None Available | |
| Guzman Linda | $500,000 | None Available | |
| Dasilva Nicole | $330,000 | -- | |
| Leveckis Vytautas | -- | -- | |
| Leveckis Terese | $289,900 | -- |
Mortgage History
| Date | Status | Borrower | Loan Amount |
|---|---|---|---|
| Previous Owner | Guzman Linda | $200,000 | |
| Previous Owner | Dasilva Nicole | $264,000 |
Property History
| Date | Event | Price | Change | Sq Ft Price |
|---|---|---|---|---|
| 04/11/2022 04/11/22 | Sold | $500,000 | +16.3% | $446 / Sq Ft |
| 02/21/2022 02/21/22 | Pending | -- | -- | -- |
| 02/16/2022 02/16/22 | For Sale | $430,000 | +30.3% | $384 / Sq Ft |
| 06/23/2017 06/23/17 | Sold | $330,000 | -2.9% | $295 / Sq Ft |
| 05/15/2017 05/15/17 | Pending | -- | -- | -- |
| 05/10/2017 05/10/17 | Price Changed | $339,900 | -2.9% | $303 / Sq Ft |
| 04/26/2017 04/26/17 | For Sale | $349,900 | -- | $312 / Sq Ft |
Tax History Compared to Growth
Tax History
| Year | Tax Paid | Tax Assessment Tax Assessment Total Assessment is a certain percentage of the fair market value that is determined by local assessors to be the total taxable value of land and additions on the property. | Land | Improvement |
|---|---|---|---|---|
| 2025 | $6,062 | $489,700 | $0 | $489,700 |
| 2024 | $5,975 | $469,400 | $0 | $469,400 |
| 2023 | $5,709 | $421,300 | $0 | $421,300 |
| 2022 | $5,307 | $368,300 | $0 | $368,300 |
| 2021 | $5,373 | $355,800 | $0 | $355,800 |
| 2020 | $5,164 | $346,800 | $0 | $346,800 |
| 2019 | $4,944 | $322,300 | $0 | $322,300 |
| 2018 | $4,550 | $307,200 | $0 | $307,200 |
| 2017 | $4,304 | $297,000 | $0 | $297,000 |
| 2016 | $4,430 | $295,900 | $0 | $295,900 |
| 2015 | -- | $266,000 | $0 | $266,000 |
| 2014 | $3,929 | $249,600 | $0 | $249,600 |
Agents Affiliated with this Home
-
Thomas O Connor
T
Seller's Agent in 2022
Thomas O Connor
Conway - West Roxbury
(617) 251-6393
1 in this area
40 Total Sales
-
L
Seller Co-Listing Agent in 2022
Laudelene Wever
Conway - West Roxbury
(617) 470-4452
-
Jennifer Kush
J
Buyer's Agent in 2022
Jennifer Kush
Compass
(774) 258-2421
1 in this area
18 Total Sales
-
Joanne Ferent
J
Seller's Agent in 2017
Joanne Ferent
William Raveis R.E. & Home Services
(781) 929-6238
4 in this area
25 Total Sales
Map
Source: MLS Property Information Network (MLS PIN)
MLS Number: 72943281
APN: STOU-000089-000079-000031
- 60 Brewster Rd Unit 60
- 15 Harwich Ln Unit 15
- 15 Harwich Ln
- 453 Turnpike St
- 192 Corbett Rd
- 111 E Vanston Rd
- 31 7th St
- 349 Central St
- Lot 9 Lawler Ln
- 827 Park St
- 53 Hollytree Rd
- 121 Bassick Cir
- 336 Lincoln St
- 20 Walnut Ct
- 28 Freeman St
- 0 Old Maple St
- 287 Walnut St
- 24 Penniman Cir
- 45 Old Maple St
- 0 Reservoir St
- 51 Brewster Rd
- 91 Brewster Rd Unit 91
- 95 Brewster Rd Unit 31
- 85 Brewster Rd Unit 85
- 59 Brewster Rd Unit 19
- 44 Brewster Rd
- 39 Brewster Rd
- 31 Brewster Rd
- 30 Brewster Rd
- 27 Brewster Rd
- 25 Brewster Rd
- 23 Brewster Rd
- 14 Harwich Ln
- 13 Harwich Ln
- 12 Harwich Ln
- 11 Harwich Ln
- 10 Harwich Ln
- 5 Onset Ln
- 4 Onset Ln
- 21 Brewster Rd


