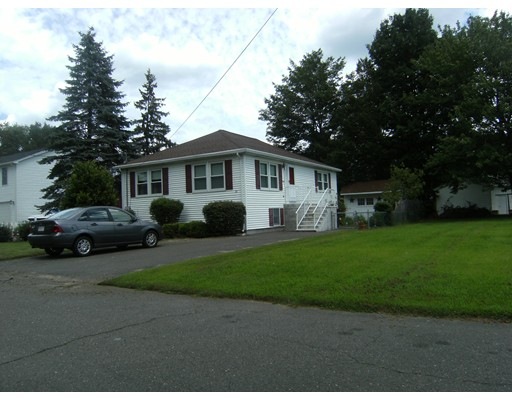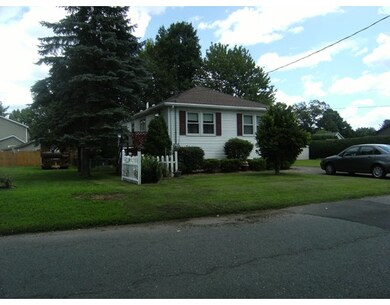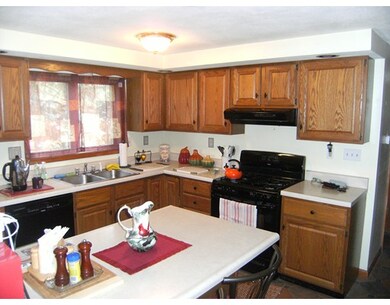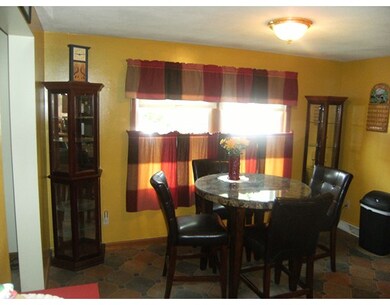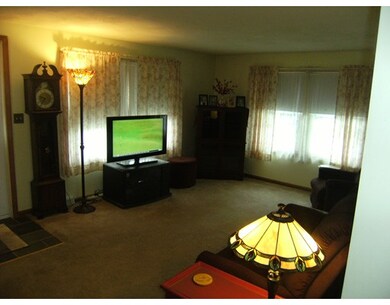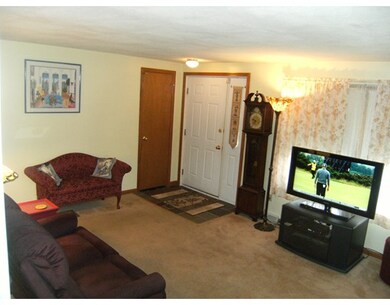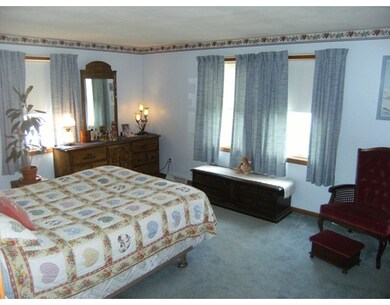
31 Bristol St Westfield, MA 01085
About This Home
As of November 2024Absolutely immaculate vinyl-sided ranch with central air conditioning in move-in condition! Kitchen/dining area combination with large center island/breakfast bar (w/electricity), oak cabinets and newer vinyl flooring; there also is a private side deck off of the kitchen. Spacious living room with w/w carpeting, master BR with his & her closets and full bath with 5' oak vanity and 1-pc fiberglass tub/shower unit. Full dry basement ready for finishing with 2 wall heaters, full size windows, 200 amp CB and washer & dryer hook-ups. Many updates including replacement windows (2013), new furnace (2014), vinyl flooring (2011), gutters (2013), dishwasher (2008) and hip roof reshingled (architectural-2005). The grounds are meticulously maintained with many lawn ornaments and many flowering plantings in full bloom throughout the side and back yard areas. The back yard is fenced and private with a large storage shed (8x16) with electricity!
Last Buyer's Agent
Todd Lepore
TL Realty
Ownership History
Purchase Details
Purchase Details
Home Financials for this Owner
Home Financials are based on the most recent Mortgage that was taken out on this home.Purchase Details
Home Financials for this Owner
Home Financials are based on the most recent Mortgage that was taken out on this home.Map
Home Details
Home Type
Single Family
Est. Annual Taxes
$4,206
Year Built
1989
Lot Details
0
Listing Details
- Lot Description: Paved Drive, Level
- Special Features: None
- Property Sub Type: Detached
- Year Built: 1989
Interior Features
- Appliances: Dishwasher, Disposal
- Has Basement: Yes
- Number of Rooms: 4
- Amenities: Highway Access, Public School
- Electric: Circuit Breakers, 200 Amps
- Energy: Insulated Windows, Storm Doors
- Flooring: Wall to Wall Carpet
- Interior Amenities: Cable Available
- Basement: Full, Interior Access, Bulkhead, Concrete Floor
- Bedroom 2: First Floor, 12X11
- Bathroom #1: First Floor, 9X5
- Kitchen: First Floor, 19X12
- Living Room: First Floor, 17X12
- Master Bedroom: First Floor, 16X12
- Master Bedroom Description: Flooring - Wall to Wall Carpet
Exterior Features
- Roof: Asphalt/Fiberglass Shingles
- Frontage: 50.00
- Construction: Frame
- Exterior: Vinyl
- Exterior Features: Deck, Storage Shed
- Foundation: Poured Concrete
Garage/Parking
- Parking: Off-Street, Paved Driveway
- Parking Spaces: 2
Utilities
- Cooling: Central Air
- Heating: Forced Air, Gas
- Heat Zones: 1
- Hot Water: Electric, Tank
- Utility Connections: for Gas Range, for Gas Dryer, Washer Hookup
Condo/Co-op/Association
- HOA: No
Schools
- Middle School: North Middle
- High School: Whs
Lot Info
- Assessor Parcel Number: M:329205 B:00149 L:00000
Similar Homes in Westfield, MA
Home Values in the Area
Average Home Value in this Area
Purchase History
| Date | Type | Sale Price | Title Company |
|---|---|---|---|
| Foreclosure Deed | $205,000 | None Available | |
| Foreclosure Deed | $205,000 | None Available | |
| Not Resolvable | $180,000 | -- | |
| Deed | $162,000 | -- | |
| Deed | $162,000 | -- |
Mortgage History
| Date | Status | Loan Amount | Loan Type |
|---|---|---|---|
| Open | $293,748 | Purchase Money Mortgage | |
| Closed | $293,748 | Purchase Money Mortgage | |
| Previous Owner | $180,000 | VA | |
| Previous Owner | $100,000 | Credit Line Revolving | |
| Previous Owner | $70,000 | No Value Available | |
| Previous Owner | $95,000 | Purchase Money Mortgage |
Property History
| Date | Event | Price | Change | Sq Ft Price |
|---|---|---|---|---|
| 11/26/2024 11/26/24 | Sold | $305,000 | -4.4% | $293 / Sq Ft |
| 10/29/2024 10/29/24 | Pending | -- | -- | -- |
| 10/16/2024 10/16/24 | Price Changed | $319,000 | -4.5% | $307 / Sq Ft |
| 10/04/2024 10/04/24 | For Sale | $334,000 | +85.6% | $321 / Sq Ft |
| 10/30/2015 10/30/15 | Sold | $180,000 | +1.2% | $173 / Sq Ft |
| 09/08/2015 09/08/15 | Pending | -- | -- | -- |
| 07/31/2015 07/31/15 | For Sale | $177,900 | -- | $171 / Sq Ft |
Tax History
| Year | Tax Paid | Tax Assessment Tax Assessment Total Assessment is a certain percentage of the fair market value that is determined by local assessors to be the total taxable value of land and additions on the property. | Land | Improvement |
|---|---|---|---|---|
| 2025 | $4,206 | $277,100 | $95,600 | $181,500 |
| 2024 | $4,286 | $268,400 | $86,900 | $181,500 |
| 2023 | $4,057 | $248,000 | $82,800 | $165,200 |
| 2022 | $4,057 | $219,400 | $73,900 | $145,500 |
| 2021 | $3,929 | $208,100 | $69,700 | $138,400 |
| 2020 | $3,860 | $200,500 | $69,700 | $130,800 |
| 2019 | $3,771 | $191,700 | $66,400 | $125,300 |
| 2018 | $3,711 | $191,700 | $66,400 | $125,300 |
| 2017 | $3,633 | $187,100 | $67,400 | $119,700 |
| 2016 | $3,637 | $187,100 | $67,400 | $119,700 |
| 2015 | $3,524 | $190,100 | $67,400 | $122,700 |
| 2014 | $2,635 | $190,100 | $67,400 | $122,700 |
Source: MLS Property Information Network (MLS PIN)
MLS Number: 71882656
APN: WFLD-000205-000000-000149
- 13 Furrow St
- 10 Ethan Ave
- 19 Arch Rd
- 152 Lockhouse Rd
- 17 Montgomery St
- 95 Prospect Street Extension
- 105 Prospect Street Extension
- 12 Woodmont St
- 17 Westminster St
- 0 Main Rd
- 16 Sunflower Ln Unit A
- 43 Kittredge Dr
- 9 Day Lily Ln
- 50 Orange St
- 111 Union St Unit 10
- 3 Saint Paul St
- 9 Sherman St
- 39 Harold Ave
- 151 Franklin St
- 86 White St
