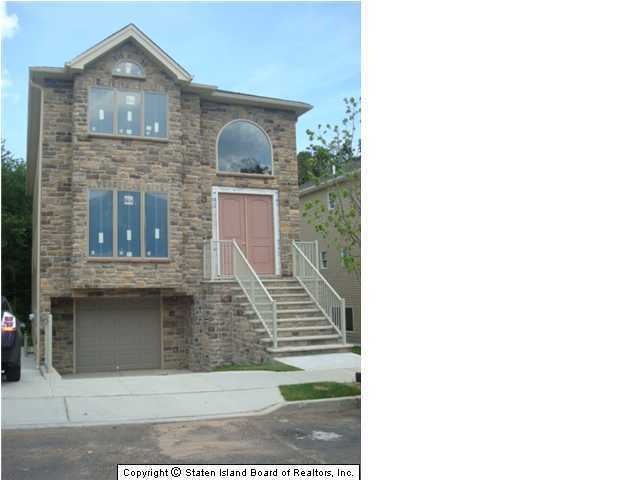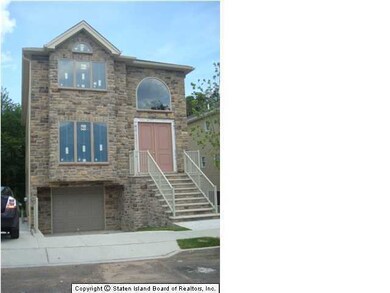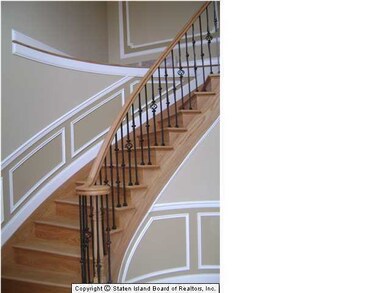
31 Brookside Loop Staten Island, NY 10309
Woodrow NeighborhoodHighlights
- Newly Remodeled
- Primary Bedroom Suite
- Deck
- P.S. 56 - The Louis Desario School Rated A
- Colonial Architecture
- Fireplace
About This Home
As of July 2019REF#12333H-WELCOME TO BROOKSIDE MANOR "VILLA VIENNA". AN ELEGANT COLLECTION OF TWO FAMILY HOMES SITUATED IN A PRIVATE WOODED ENCLAVE. THESE BRICK BEAUTIES FEATURE 4 BEDRMS & 3 BATHS, CUSTOM KITCHENS W/GRANITE TOPS, ANDERSON WINDOWS, HARDWOOD FLOORS, BASEBOARD HEAT /CA. 3 ZONE HT, 2 ZONE CA, FULLY SODDED YARD! Level 1: FINISHED PLAYROOM, 1 CAR GARAGE, LARGE 1 BEDROOM APARTMENT, UTILITIES Level 2: DRAMATIC 2 STORY FOYER, LR/DR COMBO, EAT- IN KITCHEN W/GRANITE,SGD TO DECK & YARD, FAMILY RM W/ FPLC, 1/2 BATH, LAUNDRY ROOM Level 3: MBR W/4 PIECE BATH & WIC, BEDROOM, BEDROOM, BEDROOM, FULL BATH, ATTIC
Last Agent to Sell the Property
Robert DeFalco Realty, Inc. License #40MO1063271 Listed on: 06/27/2012

Last Buyer's Agent
Irene Paoli
Connie Profaci Realty License #10301240835
Property Details
Home Type
- Multi-Family
Est. Annual Taxes
- $6,500
Year Built
- Built in 2012 | Newly Remodeled
Lot Details
- 4,155 Sq Ft Lot
- Lot Dimensions are 39x106.5
- Back and Side Yard
Parking
- 1 Car Garage
- On-Street Parking
- Off-Street Parking
Home Design
- Duplex
- Colonial Architecture
- Vinyl Siding
Interior Spaces
- 3,200 Sq Ft Home
- Fireplace
- Open Floorplan
Kitchen
- Eat-In Kitchen
- Dishwasher
Bedrooms and Bathrooms
- 4 Bedrooms
- Primary Bedroom Suite
- Walk-In Closet
- Primary Bathroom is a Full Bathroom
Outdoor Features
- Deck
Utilities
- Heating System Uses Natural Gas
- Hot Water Baseboard Heater
- 220 Volts
Listing and Financial Details
- Legal Lot and Block 0059 / 07022
- Assessor Parcel Number 07022-0059
Ownership History
Purchase Details
Home Financials for this Owner
Home Financials are based on the most recent Mortgage that was taken out on this home.Purchase Details
Home Financials for this Owner
Home Financials are based on the most recent Mortgage that was taken out on this home.Similar Homes in Staten Island, NY
Home Values in the Area
Average Home Value in this Area
Purchase History
| Date | Type | Sale Price | Title Company |
|---|---|---|---|
| Bargain Sale Deed | $965,000 | Ridge Abstract Corp | |
| Bargain Sale Deed | $778,960 | None Available |
Mortgage History
| Date | Status | Loan Amount | Loan Type |
|---|---|---|---|
| Open | $13,571 | New Conventional | |
| Open | $565,000 | New Conventional | |
| Closed | $565,000 | New Conventional | |
| Previous Owner | $600,000 | New Conventional | |
| Previous Owner | $615,000 | Purchase Money Mortgage |
Property History
| Date | Event | Price | Change | Sq Ft Price |
|---|---|---|---|---|
| 07/12/2019 07/12/19 | Sold | $965,000 | -2.4% | $371 / Sq Ft |
| 04/01/2019 04/01/19 | Pending | -- | -- | -- |
| 02/20/2019 02/20/19 | For Sale | $989,000 | +29.3% | $380 / Sq Ft |
| 11/07/2013 11/07/13 | Sold | $764,999 | 0.0% | $239 / Sq Ft |
| 10/08/2013 10/08/13 | Pending | -- | -- | -- |
| 06/27/2012 06/27/12 | For Sale | $764,999 | -- | $239 / Sq Ft |
Tax History Compared to Growth
Tax History
| Year | Tax Paid | Tax Assessment Tax Assessment Total Assessment is a certain percentage of the fair market value that is determined by local assessors to be the total taxable value of land and additions on the property. | Land | Improvement |
|---|---|---|---|---|
| 2024 | $10,340 | $51,480 | $15,653 | $35,827 |
| 2023 | $11,487 | $56,562 | $12,607 | $43,955 |
| 2022 | $10,652 | $53,700 | $13,440 | $40,260 |
| 2021 | $10,594 | $50,340 | $13,440 | $36,900 |
| 2020 | $10,912 | $53,400 | $13,440 | $39,960 |
| 2019 | $10,703 | $53,100 | $13,440 | $39,660 |
| 2018 | $9,840 | $48,269 | $12,357 | $35,912 |
| 2017 | $9,283 | $45,537 | $13,010 | $32,527 |
| 2016 | $8,588 | $42,960 | $13,440 | $29,520 |
| 2015 | $8,727 | $47,700 | $12,480 | $35,220 |
| 2014 | $8,727 | $45,477 | $12,158 | $33,319 |
Agents Affiliated with this Home
-
Allen Alishahi
A
Seller's Agent in 2019
Allen Alishahi
Cyrus Charter Property & Land
(718) 979-4747
1 Total Sale
-
ToniAnn Hespe
T
Buyer's Agent in 2019
ToniAnn Hespe
Berkshire Hathaway HomeService Cangiano Estates
(917) 969-8128
1 in this area
12 Total Sales
-
T
Buyer's Agent in 2019
ToniAnn Trovato
RE/MAX Metro
-
Nicole Molinini

Seller's Agent in 2013
Nicole Molinini
Robert DeFalco Realty, Inc.
(917) 940-9196
10 in this area
160 Total Sales
-
Celia Ierasi

Seller Co-Listing Agent in 2013
Celia Ierasi
Robert DeFalco Realty, Inc.
(917) 273-5219
1 in this area
21 Total Sales
-
I
Buyer's Agent in 2013
Irene Paoli
Connie Profaci Realty
Map
Source: Staten Island Multiple Listing Service
MLS Number: 1076240
APN: 07022-0059
- 1527 Woodrow Rd
- 222 McBaine Ave
- 53 Marisa Cir
- 622 Bloomingdale Rd
- 166 McBaine Ave
- 91 El Camino Loop
- 1090 Sheldon Ave
- 142 Wieland Ave
- 131 McBaine Ave
- 192 Ramapo Ave
- 728 Maguire Ave
- 111 Radigan Ave
- 732 Maguire Ave
- 1010 Sheldon Ave
- 75 Clay Pit Rd
- 0 Woodrow Rd
- 28 Mandy Ct
- 963 Sinclair Ave
- 1054 Rensselaer Ave
- 30 Harris Ln


