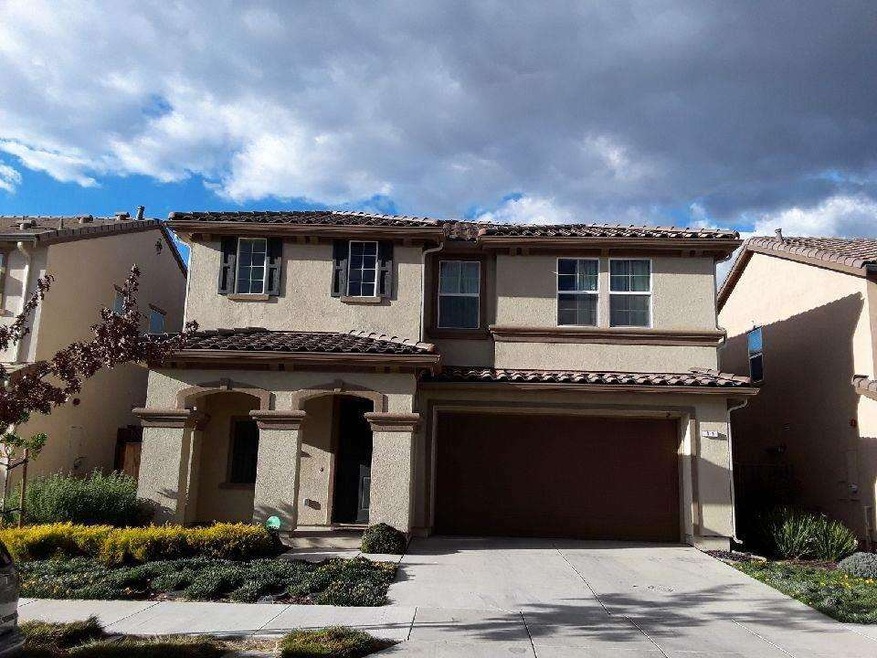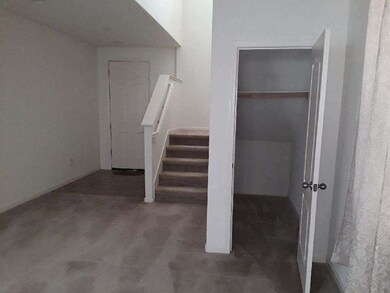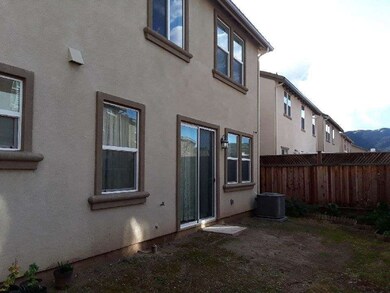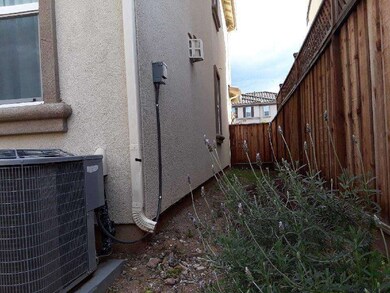
31 Caspian Way Gilroy, CA 95020
Highlights
- City Lights View
- Soaking Tub in Primary Bathroom
- High Ceiling
- Contemporary Architecture
- Bonus Room
- Stone Countertops
About This Home
As of July 2021Welcome to this Beautiful, like new home!. Features 4 Bed & 2 baths. 2047 Sq. ft of living space. Home is only 2+ yrs old, was occupied by single occupant. $30K+ in upgrades. Spacious kitchen with Cesar Stone counter tops, stainless steel appliances. Recessed lighting. Energy savings appliances. Upstairs loft ideal for a family room or office use. Very desirable model since it has 4 bedrooms. Over sized combo separate shower stall and tub. Walk to near parks and recreation area. large & well proportioned rooms. close to everything. Great neighborhood.
Last Agent to Sell the Property
Luis M. Morales
Vista Realty License #00980057 Listed on: 02/15/2018
Home Details
Home Type
- Single Family
Est. Annual Taxes
- $11,913
Year Built
- Built in 2015
Lot Details
- 3,642 Sq Ft Lot
- Southwest Facing Home
- Property is Fully Fenced
- Wood Fence
- Sprinklers on Timer
- Drought Tolerant Landscaping
- Grass Covered Lot
- Back Yard
- Zoning described as A-20A
HOA Fees
- $149 Monthly HOA Fees
Parking
- 2 Car Garage
- Guest Parking
- On-Street Parking
Property Views
- City Lights
- Mountain
- Neighborhood
Home Design
- Contemporary Architecture
- Spanish Architecture
- Slab Foundation
- Wood Frame Construction
- Tile Roof
- Stucco
Interior Spaces
- 2,047 Sq Ft Home
- 2-Story Property
- High Ceiling
- Gas Log Fireplace
- Double Pane Windows
- Living Room with Fireplace
- Dining Room
- Den
- Bonus Room
Kitchen
- Open to Family Room
- Gas Oven
- Range Hood
- ENERGY STAR Qualified Appliances
- Kitchen Island
- Stone Countertops
Bedrooms and Bathrooms
- 4 Bedrooms
- Walk-In Closet
- Dual Sinks
- Low Flow Toliet
- Soaking Tub in Primary Bathroom
- Oversized Bathtub in Primary Bathroom
- Low Flow Shower
Laundry
- Laundry on upper level
- Electric Dryer Hookup
Eco-Friendly Details
- Energy-Efficient HVAC
- Energy-Efficient Insulation
Utilities
- Forced Air Heating and Cooling System
- Thermostat
- 220 Volts
- Individual Gas Meter
Community Details
- Association fees include common area electricity, landscaping / gardening, maintenance - common area, management fee
- Oak Place Association
- Built by Oak Place
Listing and Financial Details
- Assessor Parcel Number 808-49-070
Ownership History
Purchase Details
Home Financials for this Owner
Home Financials are based on the most recent Mortgage that was taken out on this home.Purchase Details
Home Financials for this Owner
Home Financials are based on the most recent Mortgage that was taken out on this home.Purchase Details
Home Financials for this Owner
Home Financials are based on the most recent Mortgage that was taken out on this home.Similar Homes in Gilroy, CA
Home Values in the Area
Average Home Value in this Area
Purchase History
| Date | Type | Sale Price | Title Company |
|---|---|---|---|
| Grant Deed | $925,000 | Chicago Title Company | |
| Grant Deed | $735,000 | Old Republic Title Co | |
| Grant Deed | $658,500 | First American Title Company |
Mortgage History
| Date | Status | Loan Amount | Loan Type |
|---|---|---|---|
| Open | $686,250 | New Conventional | |
| Previous Owner | $679,650 | New Conventional | |
| Previous Owner | $636,377 | FHA |
Property History
| Date | Event | Price | Change | Sq Ft Price |
|---|---|---|---|---|
| 02/04/2025 02/04/25 | Off Market | $925,000 | -- | -- |
| 07/13/2021 07/13/21 | Sold | $925,000 | +2.9% | $452 / Sq Ft |
| 06/16/2021 06/16/21 | Pending | -- | -- | -- |
| 05/20/2021 05/20/21 | For Sale | $899,000 | +22.3% | $439 / Sq Ft |
| 04/20/2018 04/20/18 | Sold | $735,000 | +0.7% | $359 / Sq Ft |
| 03/07/2018 03/07/18 | Pending | -- | -- | -- |
| 02/15/2018 02/15/18 | For Sale | $729,900 | -- | $357 / Sq Ft |
Tax History Compared to Growth
Tax History
| Year | Tax Paid | Tax Assessment Tax Assessment Total Assessment is a certain percentage of the fair market value that is determined by local assessors to be the total taxable value of land and additions on the property. | Land | Improvement |
|---|---|---|---|---|
| 2024 | $11,913 | $962,369 | $625,488 | $336,881 |
| 2023 | $11,844 | $943,500 | $613,224 | $330,276 |
| 2022 | $11,651 | $925,000 | $601,200 | $323,800 |
| 2021 | $9,903 | $772,615 | $420,471 | $352,144 |
| 2020 | $9,356 | $730,000 | $397,200 | $332,800 |
| 2019 | $9,704 | $749,700 | $408,000 | $341,700 |
| 2018 | $8,367 | $684,947 | $312,120 | $372,827 |
| 2017 | $8,542 | $671,517 | $306,000 | $365,517 |
| 2016 | $8,372 | $658,350 | $300,000 | $358,350 |
| 2015 | $1,202 | $95,878 | $95,878 | $0 |
| 2014 | $1,194 | $94,000 | $94,000 | $0 |
Agents Affiliated with this Home
-
S
Seller's Agent in 2021
Suraj Pakhrin
(510) 356-7457
1 in this area
133 Total Sales
-

Buyer's Agent in 2021
Sylvia So-Yi Wong
Compass
(510) 574-5696
1 in this area
57 Total Sales
-
L
Seller's Agent in 2018
Luis M. Morales
Vista Realty
-
S
Buyer's Agent in 2018
Stella Newman
RE/MAX
Map
Source: MLSListings
MLS Number: ML81692742
APN: 808-49-070
- 131 Lusitano Way
- 74 Caspian Way
- 180 Churchill Place
- 309 Churchill Place
- 51 Koror Ln
- 5878 Garlic Farm Dr Unit 153
- 5878 Garlic Farm Dr Unit 132
- 5878 Garlic Farm Dr Unit 82
- 5878 Garlic Farm Dr Unit 80
- 5878 Garlic Farm Dr Unit 38
- 6371 Blackberry Ct
- 500 W 10th St Unit 61
- 500 W 10th St Unit 73
- 500 W 10th St Unit 10
- 500 W 10th St Unit 134
- 500 W 10th St Unit 104
- 770 Babbs Creek Dr
- 895 Oak Brook Way
- 7125 Rosanna St
- 719 Gettysburg Way





