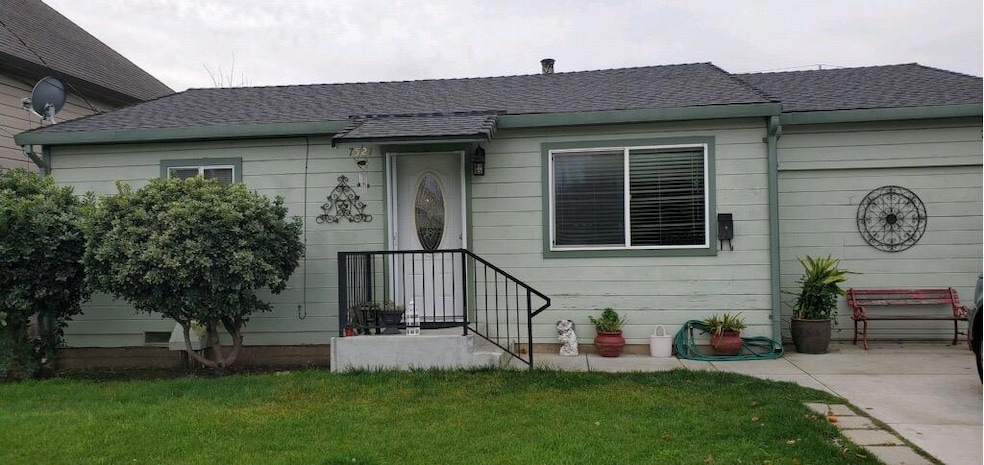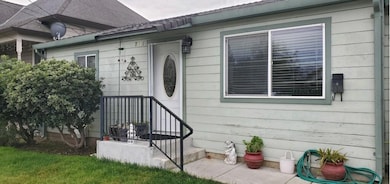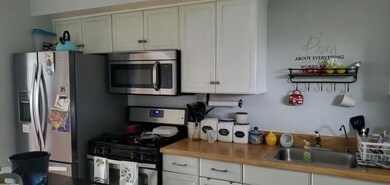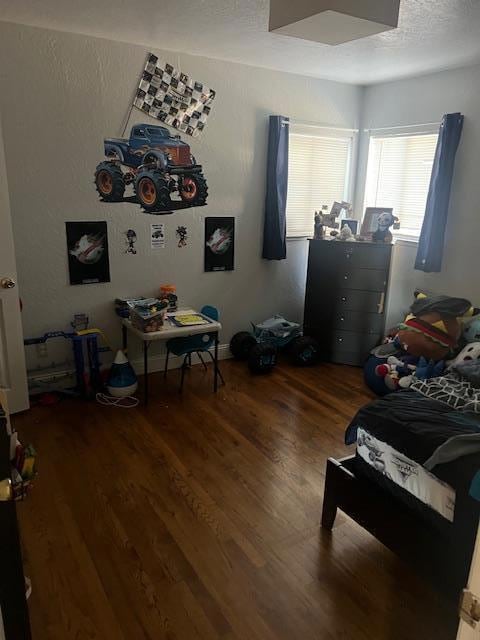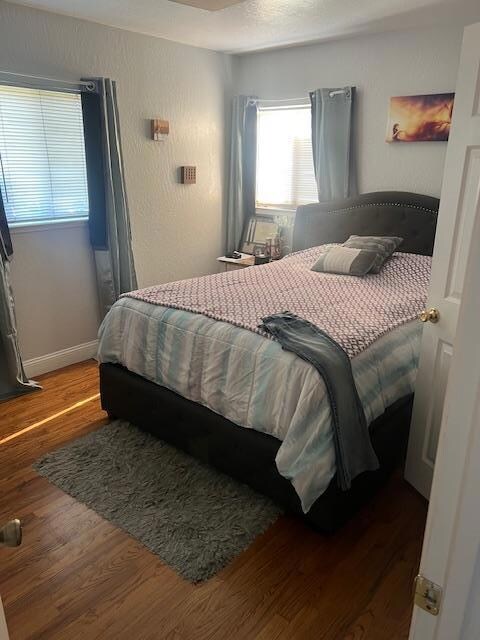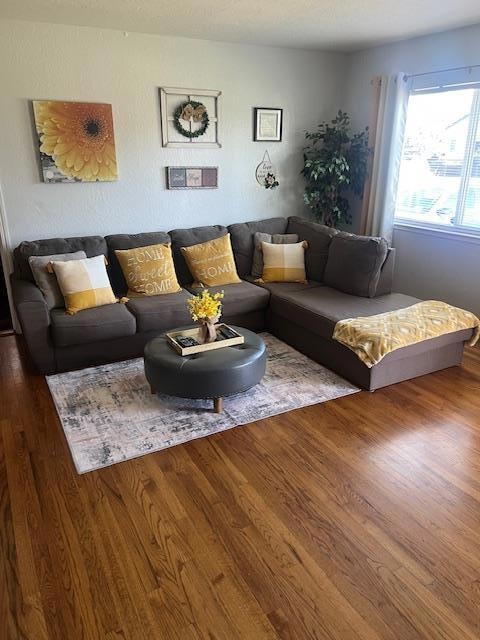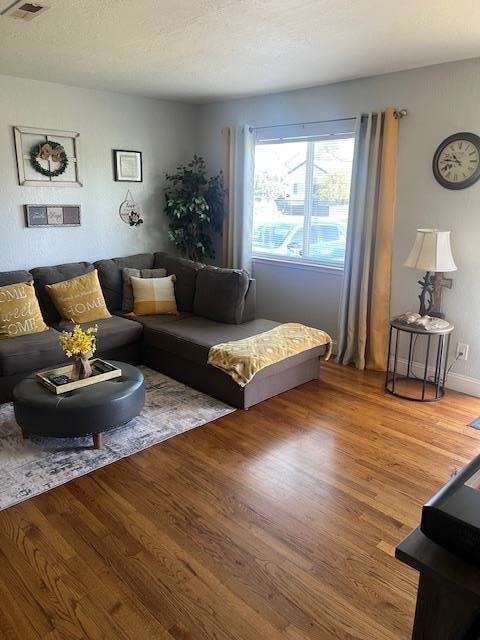
7521 Chestnut St Gilroy, CA 95020
Estimated payment $5,381/month
Highlights
- Wood Flooring
- Eat-In Kitchen
- Tile Countertops
- Cottage
- <<tubWithShowerToken>>
- 5-minute walk to Forest Street Park
About This Home
Great investment with great income, two home on one parcel, front house with 3 bedroom 1 bath including garage conversion with 820 sq-ft not counting garage conversion. back house with 3/1/ including carport conversion with 730 sq-ft, carport conversion is not included in the sq-ft. Both homes have large backyard and laundry room. Individual PG&E and water meter for both homes. Both houses are rented and both tenants like to stay.
Home Details
Home Type
- Single Family
Est. Annual Taxes
- $4,791
Year Built
- Built in 1940
Lot Details
- 7,100 Sq Ft Lot
- Fenced
- Level Lot
- Zoning described as R1
Parking
- 1 Car Garage
- 1 Carport Space
Home Design
- Cottage
- Wood Frame Construction
- Composition Roof
Interior Spaces
- 1,546 Sq Ft Home
- 1-Story Property
- Crawl Space
Kitchen
- Eat-In Kitchen
- Electric Oven
- Gas Cooktop
- Range Hood
- <<microwave>>
- Tile Countertops
Flooring
- Wood
- Carpet
- Laminate
- Tile
- Vinyl
Bedrooms and Bathrooms
- 4 Bedrooms
- 2 Full Bathrooms
- <<tubWithShowerToken>>
Laundry
- Laundry in Utility Room
- Washer and Dryer
Additional Homes
- 700 SF Accessory Dwelling Unit
Utilities
- Cooling System Mounted To A Wall/Window
- Wall Furnace
- 220 Volts
- Cable TV Available
Listing and Financial Details
- Assessor Parcel Number 841-05-009
Map
Home Values in the Area
Average Home Value in this Area
Tax History
| Year | Tax Paid | Tax Assessment Tax Assessment Total Assessment is a certain percentage of the fair market value that is determined by local assessors to be the total taxable value of land and additions on the property. | Land | Improvement |
|---|---|---|---|---|
| 2024 | $4,791 | $380,282 | $181,086 | $199,196 |
| 2023 | $4,791 | $372,827 | $177,536 | $195,291 |
| 2022 | $5,043 | $365,517 | $174,055 | $191,462 |
| 2021 | $4,662 | $358,351 | $170,643 | $187,708 |
| 2020 | $4,611 | $354,678 | $168,894 | $185,784 |
| 2019 | $4,569 | $347,725 | $165,583 | $182,142 |
| 2018 | $4,269 | $340,908 | $162,337 | $178,571 |
| 2017 | $4,357 | $334,224 | $159,154 | $175,070 |
| 2016 | $4,265 | $327,672 | $156,034 | $171,638 |
| 2015 | $4,026 | $322,751 | $153,691 | $169,060 |
| 2014 | $4,001 | $316,430 | $150,681 | $165,749 |
Property History
| Date | Event | Price | Change | Sq Ft Price |
|---|---|---|---|---|
| 07/01/2025 07/01/25 | Price Changed | $899,500 | -5.3% | $582 / Sq Ft |
| 02/05/2025 02/05/25 | For Sale | $950,000 | -- | $614 / Sq Ft |
Purchase History
| Date | Type | Sale Price | Title Company |
|---|---|---|---|
| Grant Deed | $315,000 | First American Title Company | |
| Grant Deed | $739,000 | Old Republic Title Company | |
| Grant Deed | $669,000 | None Available |
Mortgage History
| Date | Status | Loan Amount | Loan Type |
|---|---|---|---|
| Previous Owner | $110,850 | Stand Alone Second |
Similar Homes in Gilroy, CA
Source: MLSListings
MLS Number: ML81997191
APN: 841-05-009
- 493 E 6th St
- 188 Caroline Ln
- 140 Sarafina Way
- 7598 Monterey St Unit 240
- 66 3rd St
- 7711 Monterey St
- 7449 Church St
- 7631 Church St
- 7691 Church St Unit B
- 430 Adams Ct
- 7191 Eigleberry St
- 7630 Hanna St
- 8282 Murray Ave Unit 76
- 8282 Murray Ave Unit 48
- 8282 Murray Ave Unit 99
- 8282 Murray Ave Unit 86
- 8180 Forest St
- 7131 Rosanna St
- 0 Pacheco Pass Hwy
- 7125 Rosanna St
- 111 Lewis St
- 200 E 10th St
- 766 1st St
- 6825 Filbro Dr Unit 1
- 985 Montebello Dr
- 1335 W Luchessa Ave
- 975 1st St
- 8200 Kern Ave
- 8195 Westwood Dr
- 1061 Viognier Way
- 9060-9072 Kern Ave
- 742 Creekside Ct
- 1520 Hecker Pass Hwy
- 6397 Paysar Ln
- 9385 Burchell Rd
- 15665 Nice
- 15400 Vineyard Blvd
- 15945 Village Way
- 923 Loyola Ln
- 515 Barrett Ave
