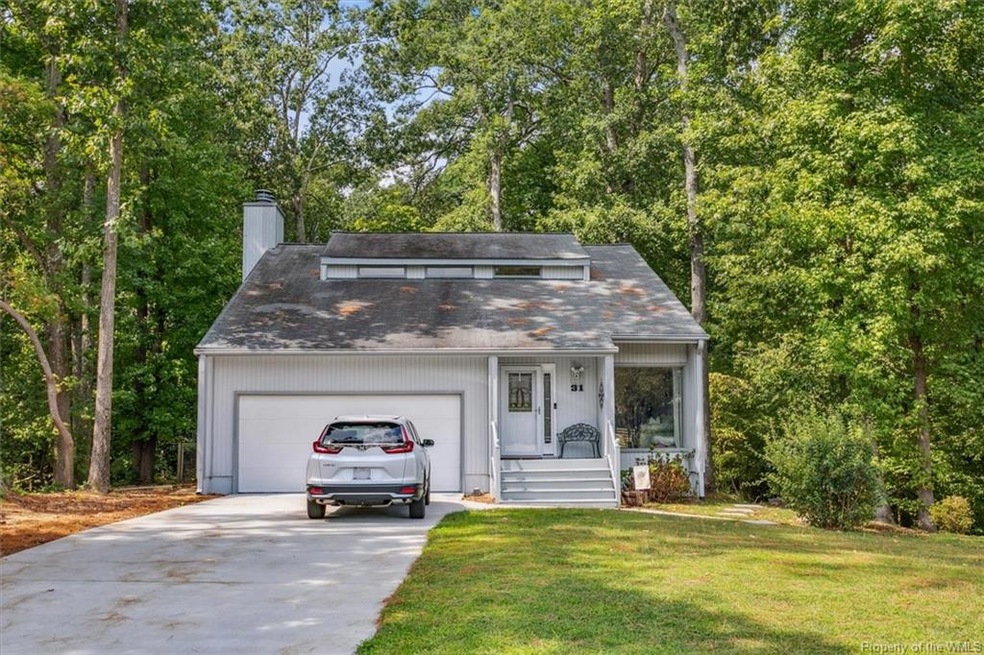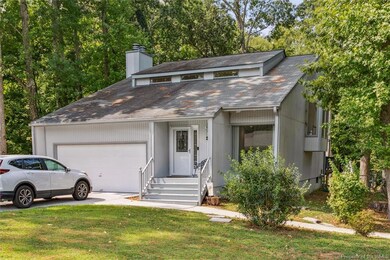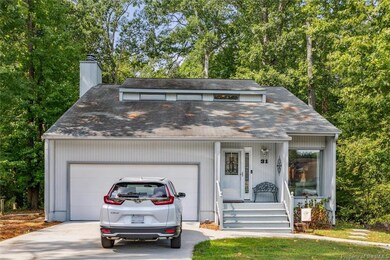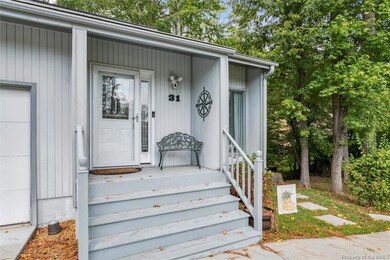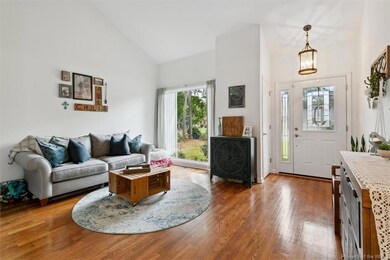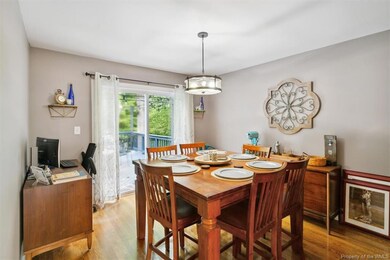
31 Cherbourg Dr Newport News, VA 23606
Deep Creek NeighborhoodHighlights
- Deck
- Cathedral Ceiling
- 2 Fireplaces
- Contemporary Architecture
- Wood Flooring
- Granite Countertops
About This Home
As of July 20241 mile from the James River Marina, this Deep Creek beauty on over 1/2 acre nestled in the trees is one you do not want to miss. The front has a new concrete driveway with plenty of space for 4 cars leading up to the attached garage. Flooded with natural light, the great room has hardwood floors & vaulted ceiling. Hardwood floors continue through the formal dining & family rooms. Well-appointed eat-in kitchen has a large pantry, granite counters, stainless appliances & is open to the family room. Upstairs all 3 bedrooms overlook the private backyard. Primary bedroom has wood burning fireplace, an ensuite with double sinks & walk-in closet. Entertaining is a breeze on the 20'x30' deck with dual entry from the family room & dining room. Surrounding trees afford an up-close view of nature & wildlife. Deep Creek runs along the back of the property beyond the fence.
Home Details
Home Type
- Single Family
Est. Annual Taxes
- $3,333
Year Built
- Built in 1977
Lot Details
- 0.55 Acre Lot
- Back Yard Fenced
Home Design
- Contemporary Architecture
- Transitional Architecture
- Fire Rated Drywall
- Asphalt Shingled Roof
Interior Spaces
- 1,889 Sq Ft Home
- 2-Story Property
- Cathedral Ceiling
- Ceiling Fan
- Recessed Lighting
- 2 Fireplaces
- Wood Burning Fireplace
- Thermal Windows
- Sliding Doors
- Insulated Doors
- Formal Dining Room
- Crawl Space
- Attic Access Panel
- Washer and Dryer Hookup
Kitchen
- Eat-In Kitchen
- Electric Cooktop
- Stove
- Microwave
- Dishwasher
- Granite Countertops
- Disposal
Flooring
- Wood
- Carpet
- Vinyl
Bedrooms and Bathrooms
- 3 Bedrooms
- Walk-In Closet
- Double Vanity
Home Security
- Storm Doors
- Fire and Smoke Detector
Parking
- 2 Car Attached Garage
- Driveway
- On-Street Parking
Outdoor Features
- Deck
- Exterior Lighting
- Front Porch
Schools
- Richard T. Yates Elementary School
- Ethel M. Gildersleeve Middle School
- Menchville High School
Utilities
- Central Air
- Heat Pump System
- Electric Water Heater
Listing and Financial Details
- Assessor Parcel Number 201.00-01-07
Ownership History
Purchase Details
Home Financials for this Owner
Home Financials are based on the most recent Mortgage that was taken out on this home.Purchase Details
Home Financials for this Owner
Home Financials are based on the most recent Mortgage that was taken out on this home.Purchase Details
Home Financials for this Owner
Home Financials are based on the most recent Mortgage that was taken out on this home.Purchase Details
Home Financials for this Owner
Home Financials are based on the most recent Mortgage that was taken out on this home.Purchase Details
Home Financials for this Owner
Home Financials are based on the most recent Mortgage that was taken out on this home.Similar Homes in Newport News, VA
Home Values in the Area
Average Home Value in this Area
Purchase History
| Date | Type | Sale Price | Title Company |
|---|---|---|---|
| Bargain Sale Deed | $350,500 | First American Title | |
| Bargain Sale Deed | $344,000 | First Virginia Title | |
| Warranty Deed | $265,000 | Attorney | |
| Warranty Deed | $245,000 | Lytle Title & Escrow Llc | |
| Warranty Deed | $238,500 | -- |
Mortgage History
| Date | Status | Loan Amount | Loan Type |
|---|---|---|---|
| Open | $339,985 | New Conventional | |
| Previous Owner | $313,934 | VA | |
| Previous Owner | $238,500 | New Conventional | |
| Previous Owner | $250,267 | VA | |
| Previous Owner | $243,627 | VA |
Property History
| Date | Event | Price | Change | Sq Ft Price |
|---|---|---|---|---|
| 07/31/2024 07/31/24 | Sold | $350,500 | +0.4% | $186 / Sq Ft |
| 06/24/2024 06/24/24 | Pending | -- | -- | -- |
| 06/12/2024 06/12/24 | For Sale | $349,000 | +1.5% | $185 / Sq Ft |
| 11/07/2022 11/07/22 | Sold | $344,000 | -1.7% | $182 / Sq Ft |
| 10/04/2022 10/04/22 | Pending | -- | -- | -- |
| 09/16/2022 09/16/22 | For Sale | $350,000 | -- | $185 / Sq Ft |
Tax History Compared to Growth
Tax History
| Year | Tax Paid | Tax Assessment Tax Assessment Total Assessment is a certain percentage of the fair market value that is determined by local assessors to be the total taxable value of land and additions on the property. | Land | Improvement |
|---|---|---|---|---|
| 2024 | $4,189 | $355,000 | $100,100 | $254,900 |
| 2023 | $4,249 | $347,600 | $100,100 | $247,500 |
| 2022 | $3,480 | $308,100 | $100,100 | $208,000 |
| 2021 | $3,333 | $273,200 | $91,000 | $182,200 |
| 2020 | $3,220 | $251,900 | $91,000 | $160,900 |
| 2019 | $3,016 | $237,300 | $91,000 | $146,300 |
| 2018 | $2,978 | $234,400 | $91,000 | $143,400 |
| 2017 | $2,999 | $234,400 | $91,000 | $143,400 |
| 2016 | $2,995 | $234,400 | $91,000 | $143,400 |
| 2015 | $2,989 | $234,400 | $91,000 | $143,400 |
| 2014 | $2,474 | $234,400 | $91,000 | $143,400 |
Agents Affiliated with this Home
-
Morgan Holland

Seller's Agent in 2024
Morgan Holland
Iron Valley Real Estate Prestige
(757) 969-3456
1 in this area
33 Total Sales
-
Maureen Montealegre

Seller Co-Listing Agent in 2024
Maureen Montealegre
Iron Valley Real Estate Hampton Roads
(757) 780-1476
1 in this area
100 Total Sales
-
Emily Krikorian

Buyer's Agent in 2024
Emily Krikorian
RE/MAX
(757) 603-0399
6 in this area
98 Total Sales
-
Michelle Helmsderfer

Seller's Agent in 2022
Michelle Helmsderfer
BHHS RW Towne Realty
(757) 927-1908
1 in this area
102 Total Sales
-
Amy Good

Buyer's Agent in 2022
Amy Good
eXp Williamsburg, LLC
(757) 784-4274
1 in this area
41 Total Sales
Map
Source: Williamsburg Multiple Listing Service
MLS Number: 2203267
APN: 201.00-01-07
- 200 Deauville Cir
- 85 Church Rd
- 312 Lynchburg Dr
- 240 Petersburg Ct
- 398 Deep Creek Rd
- 307 Deep Creek Rd
- 338 Lynchburg Dr
- 20 Indian Springs Dr
- 164 Luanita Ln
- 6 Chanco Dr
- 4 Heather Ln
- 166 Luanita Ln
- 406 Jamestown Dr
- 216 Milstead Rd
- 188 Devon Place
- 5 Cameron Dr
- 191 Wellesley Dr
- 107 Lolas Dr
- 122 Turlington Rd
- 123 Wellesley Dr
