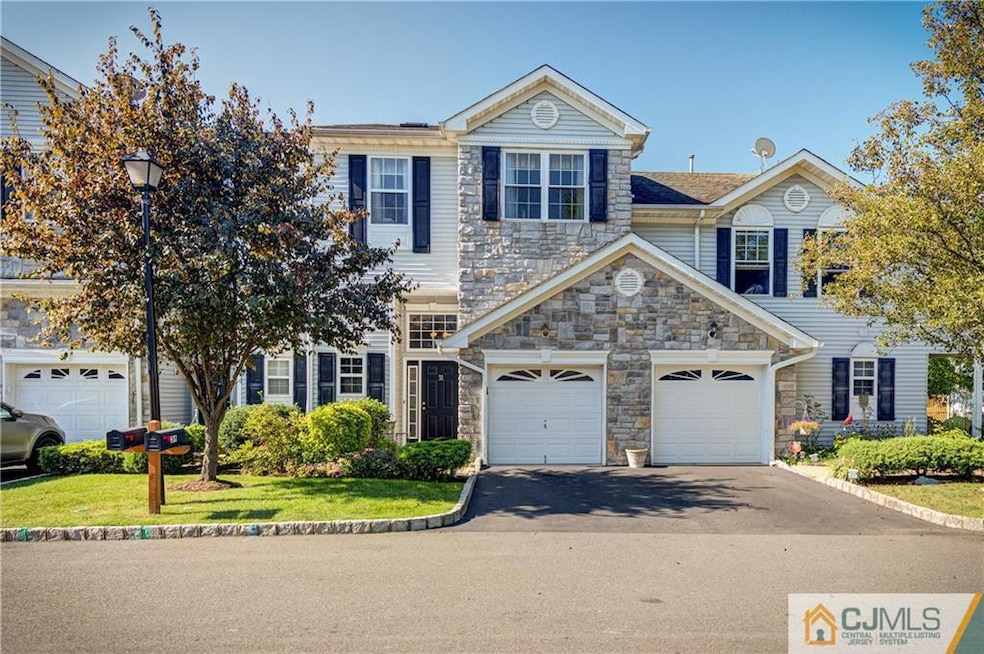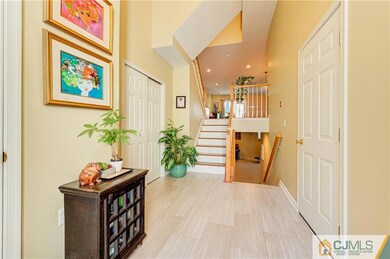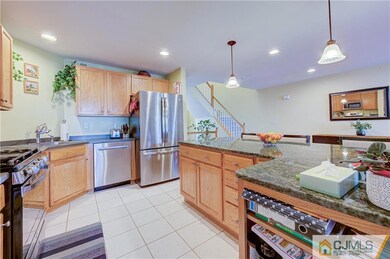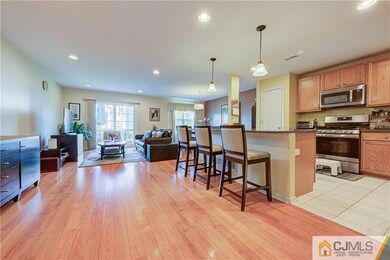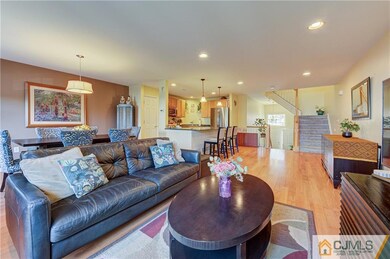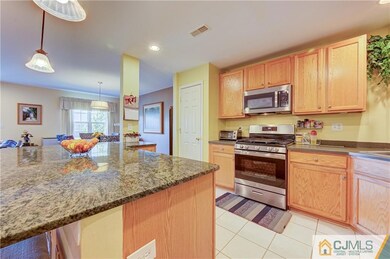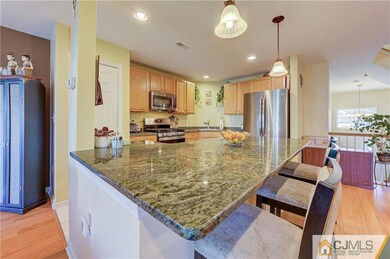
$589,900
- 3 Beds
- 2.5 Baths
- 1,998 Sq Ft
- 29 Chimney Ct
- Unit 178
- South Amboy, NJ
Bridgepointe at South Amboy premieres this beautiful 3 Bed 2.5 Bath Townhome with Master Suite & 1 Car Garage, sure to impress! Beautifully maintained inside and out with curb appeal, maintenance free living, and plenty of amenities to indulge, just pack your bags and move right in! Foyer entry welcomes you in to a light and bright open layout for seamless living and entertaining, complete with
Robert Dekanski RE/MAX 1st ADVANTAGE
