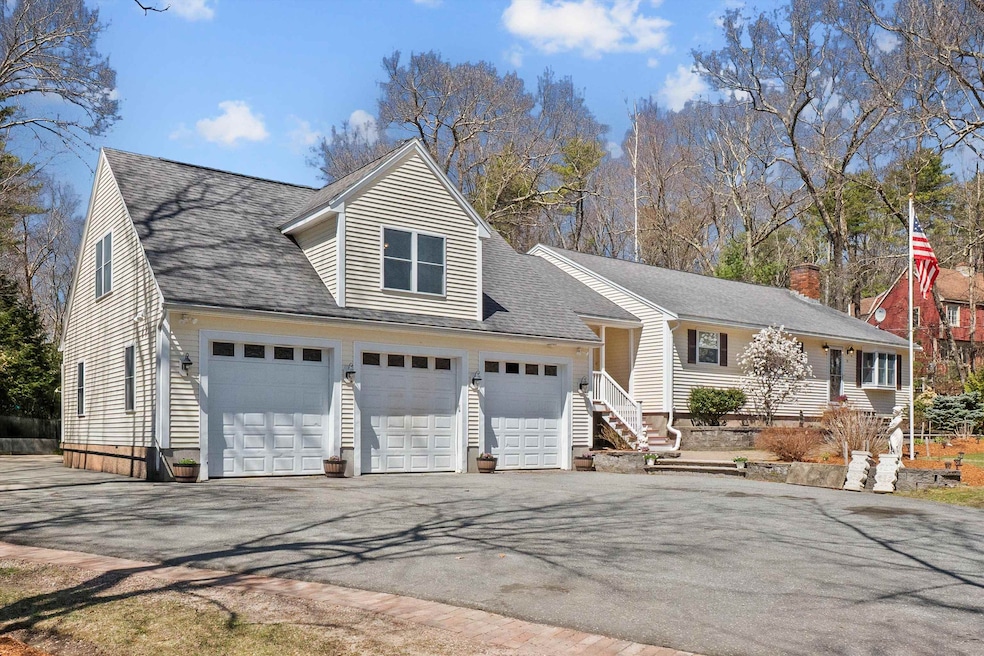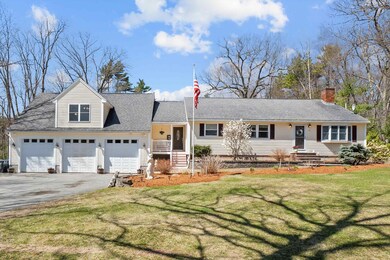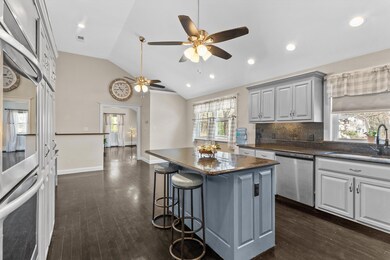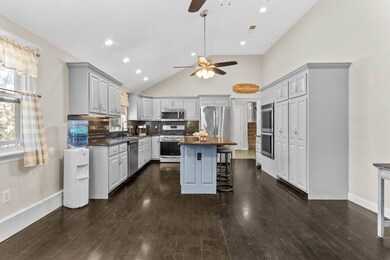
31 Country Rd East Hampstead, NH 03826
Estimated payment $5,629/month
Highlights
- Recreation Room
- Raised Ranch Architecture
- Den
- Hampstead Middle School Rated A-
- Wood Flooring
- Central Air
About This Home
$20,000 Price Reduction!! Spacious 4-Bedroom Home with Finished Walk-Out Basement & Oversized 3-Stall Garage. Welcome to 31 Country Road, a beautifully maintained and versatile 4-bedroom, 3-bath home situated on a private 1.02-acre lot in a highly desirable East Hampstead community. With a thoughtfully designed layout, offering 3 levels of living, and exceptional functionality, this home offers the perfect blend of comfort, space, and flexibility for today's lifestyle.
The main level boasts a spacious living area with central air and abundant natural light, a well-appointed kitchen featuring a double wall oven and generous counter space, ideal for entertaining. And a pellet stove in the living room that provides warmth and charm throughout the seasons.
A standout feature of this property is the additional finished space on the 2nd floor, complete with a second kitchen, living area, bedroom, and bathroom, perfect for multi-generational living, guests, or potential in-law accommodations. Finished lower level also has a pellet stove with walk-out access. Car enthusiasts and hobbyists will appreciate the oversized 3-stall garage, offering ample space for vehicles, storage, or a workshop setup.
The home is situated toward the end of a cul-de-sac road. Two hours notice suggested to schedule showings.
Home Details
Home Type
- Single Family
Est. Annual Taxes
- $13,859
Year Built
- Built in 1979
Lot Details
- 1.02 Acre Lot
- Property fronts a private road
- Level Lot
- Irrigation Equipment
- Property is zoned A-RES
Parking
- 3 Car Garage
Home Design
- Raised Ranch Architecture
- Concrete Foundation
- Vinyl Siding
Interior Spaces
- Property has 1.75 Levels
- Family Room
- Dining Room
- Den
- Recreation Room
- Walk-Out Basement
Kitchen
- Gas Range
- Microwave
- Dishwasher
Flooring
- Wood
- Carpet
- Laminate
- Tile
Bedrooms and Bathrooms
- 4 Bedrooms
Laundry
- Dryer
- Washer
Schools
- Hampstead Central Elementary School
- Hampstead Middle School
- Pinkerton Academy High School
Utilities
- Central Air
- Mini Split Air Conditioners
- Baseboard Heating
- Hot Water Heating System
- Private Water Source
- Cable TV Available
Listing and Financial Details
- Tax Lot 000011
- Assessor Parcel Number 000016
Map
Home Values in the Area
Average Home Value in this Area
Tax History
| Year | Tax Paid | Tax Assessment Tax Assessment Total Assessment is a certain percentage of the fair market value that is determined by local assessors to be the total taxable value of land and additions on the property. | Land | Improvement |
|---|---|---|---|---|
| 2024 | $13,006 | $701,500 | $264,400 | $437,100 |
| 2023 | $12,130 | $476,800 | $189,000 | $287,800 |
| 2022 | $11,291 | $476,800 | $189,000 | $287,800 |
| 2021 | $10,847 | $476,800 | $189,000 | $287,800 |
| 2020 | $10,275 | $476,800 | $189,000 | $287,800 |
| 2016 | $8,564 | $353,900 | $94,000 | $259,900 |
| 2015 | $7,938 | $353,900 | $94,000 | $259,900 |
| 2014 | $7,938 | $353,900 | $94,000 | $259,900 |
| 2006 | $6,116 | $337,500 | $121,600 | $215,900 |
Property History
| Date | Event | Price | Change | Sq Ft Price |
|---|---|---|---|---|
| 07/17/2025 07/17/25 | Price Changed | $810,000 | -2.4% | $339 / Sq Ft |
| 05/18/2025 05/18/25 | Price Changed | $829,900 | -2.4% | $347 / Sq Ft |
| 04/24/2025 04/24/25 | For Sale | $849,900 | -- | $355 / Sq Ft |
Purchase History
| Date | Type | Sale Price | Title Company |
|---|---|---|---|
| Warranty Deed | $225,000 | -- |
Mortgage History
| Date | Status | Loan Amount | Loan Type |
|---|---|---|---|
| Open | $150,000 | Credit Line Revolving | |
| Open | $398,859 | Stand Alone Refi Refinance Of Original Loan | |
| Closed | $140,000 | Credit Line Revolving | |
| Closed | $325,000 | Stand Alone Refi Refinance Of Original Loan | |
| Closed | $109,600 | Balloon | |
| Closed | $313,550 | Stand Alone Refi Refinance Of Original Loan | |
| Closed | $327,940 | FHA | |
| Closed | $330,270 | FHA | |
| Closed | $133,000 | Unknown | |
| Closed | $83,000 | Unknown | |
| Closed | $202,500 | No Value Available |
Similar Homes in East Hampstead, NH
Source: PrimeMLS
MLS Number: 5037797
APN: HMSD-000016-000011
- 93 Faith Dr
- 220 Central St
- 134 Central St
- 36 Pitman Rd
- 60 Kelly Brook Ln
- 9 Victoria Ln
- 30 Central St
- 1 Maple Ave
- 11 Springfield Dr Unit 908C
- 15 Steeple Chase Dr Unit 15
- 406 Emerson Ave
- 174 Harper Ridge Rd
- 29 Oak Hill Dr
- 32 Scott Dr
- 55 Woodridge Rd
- 146 Emerson Ave
- 21 Cottonwood Rd
- 30 Harper Ridge Rd
- 59 Bonnies Way
- 15 Culver St Unit 14
- 67 Old County Rd Unit . A
- 106 Emerson Ave Unit 106B
- 106 Emerson Ave
- 6 East Ln
- 4 W Shore Dr
- 63 Mill Rd Unit 2
- 30 Stickney Rd
- 2 North St Unit 1
- 440 North Ave Unit 39 Northside
- 100 Main St Unit Cabin 2
- 29 Liberty St
- 10 Primrose Way
- 21 Hampstead Rd
- 387 Main St Unit 3
- 28 Mountain Village Rd
- 157 Chase Rd
- 26 Briarwood Rd
- 32 Briarwood Rd
- 29 Wheeler Ave
- 132 B Cedar St Unit 3






