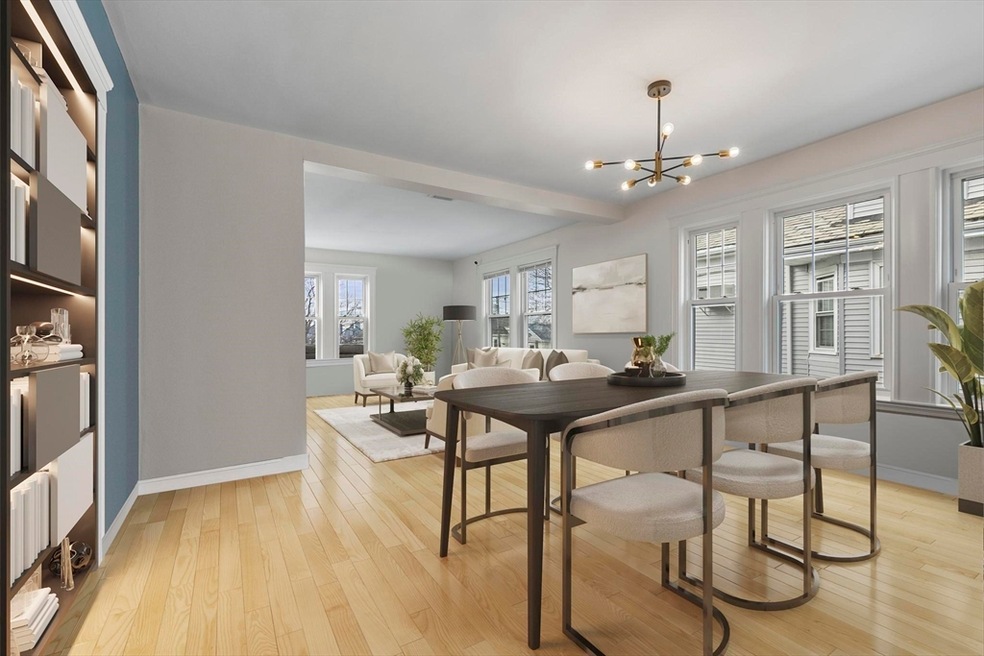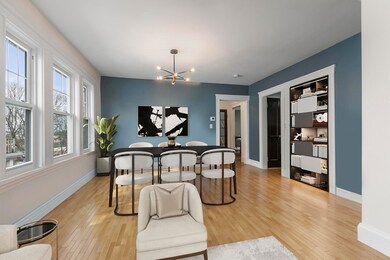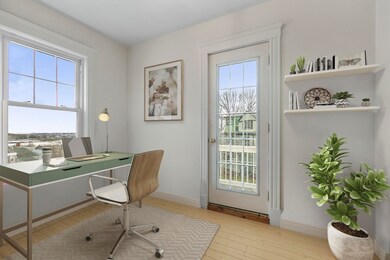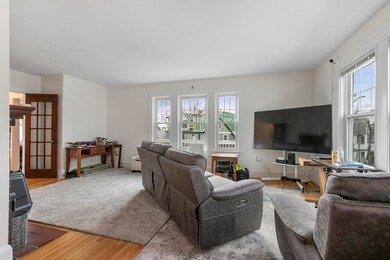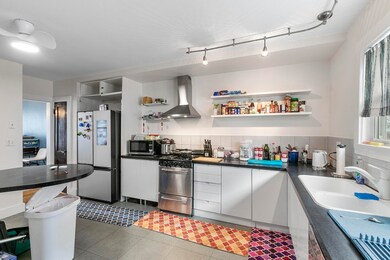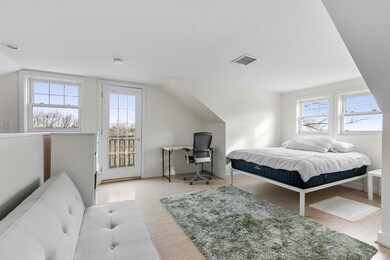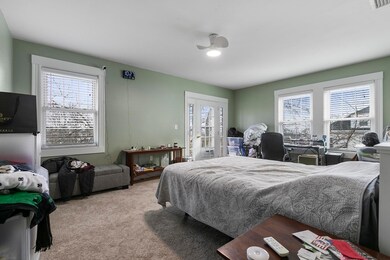
31 Crest Ave Unit B Chelsea, MA 02150
Soldiers Home NeighborhoodHighlights
- Medical Services
- Wood Flooring
- Balcony
- Property is near public transit
- Main Floor Primary Bedroom
- 1 Car Attached Garage
About This Home
As of August 2024A condo that feels like a single family?! Welcome to 31 Crest Ave Unit B. This unit boasts a possible 1700 sq ft of space with 3 Beds (Including upper level suite) 2 bath. It is a sun-filled upper duplex condo in a rehabbed Victorian home that was once a 2 family. Garage parking and big back yard, 3 decks & gorgeous city views give this condo a lot of character that is unmatched in the area. Tons of detail such as french doors, HW floors throughout, wood-burning fireplace and upper level suite. Private office room next to French doors, private front porch with city views, a sunny & spacious open plan fireplace living and dining area, a fully-applianced kitchen, large bedroom with a deck & ensuite bath, walk-in cedar closet; a spacious 2nd Bedroom and full bath. Bonus upper level with a closet & private deck, works great as a 3rd bedroom or meditation room. In unit washer/dryer hookup & shared basement laundry in common area. Lots of street parking for guests as well and much more!
Property Details
Home Type
- Condominium
Est. Annual Taxes
- $5,794
Year Built
- Built in 1987
HOA Fees
- $350 Monthly HOA Fees
Parking
- 1 Car Attached Garage
- Tuck Under Parking
- On-Street Parking
- Open Parking
- Off-Street Parking
Interior Spaces
- 1,509 Sq Ft Home
- 2-Story Property
- French Doors
- Living Room with Fireplace
- Wood Flooring
- Range
- Washer and Gas Dryer Hookup
- Basement
Bedrooms and Bathrooms
- 3 Bedrooms
- Primary Bedroom on Main
- 2 Full Bathrooms
Outdoor Features
- Balcony
Location
- Property is near public transit
- Property is near schools
Schools
- Burke Elementary And Middle School
- Chelsea High School
Utilities
- Forced Air Heating and Cooling System
- Heating System Uses Natural Gas
Listing and Financial Details
- Assessor Parcel Number M:066 P:034B,1289366
Community Details
Overview
- Association fees include water, sewer, insurance
- 2 Units
Amenities
- Medical Services
- Shops
- Coin Laundry
Recreation
- Park
Ownership History
Purchase Details
Home Financials for this Owner
Home Financials are based on the most recent Mortgage that was taken out on this home.Purchase Details
Home Financials for this Owner
Home Financials are based on the most recent Mortgage that was taken out on this home.Purchase Details
Similar Homes in Chelsea, MA
Home Values in the Area
Average Home Value in this Area
Purchase History
| Date | Type | Sale Price | Title Company |
|---|---|---|---|
| Condominium Deed | $510,000 | None Available | |
| Condominium Deed | $510,000 | None Available | |
| Condominium Deed | $510,000 | None Available | |
| Not Resolvable | $263,000 | -- | |
| Not Resolvable | $263,000 | -- | |
| Deed | $111,000 | -- | |
| Deed | $111,000 | -- |
Mortgage History
| Date | Status | Loan Amount | Loan Type |
|---|---|---|---|
| Open | $360,224 | Purchase Money Mortgage | |
| Closed | $360,224 | Purchase Money Mortgage | |
| Closed | $260,000 | Purchase Money Mortgage | |
| Previous Owner | $240,000 | Unknown | |
| Previous Owner | $236,700 | New Conventional | |
| Previous Owner | $35,000 | No Value Available |
Property History
| Date | Event | Price | Change | Sq Ft Price |
|---|---|---|---|---|
| 05/08/2025 05/08/25 | Rented | $3,600 | 0.0% | -- |
| 04/21/2025 04/21/25 | For Rent | $3,600 | 0.0% | -- |
| 08/27/2024 08/27/24 | Sold | $520,224 | -3.6% | $345 / Sq Ft |
| 04/26/2024 04/26/24 | Pending | -- | -- | -- |
| 04/24/2024 04/24/24 | For Sale | $539,900 | 0.0% | $358 / Sq Ft |
| 04/13/2024 04/13/24 | Pending | -- | -- | -- |
| 03/06/2024 03/06/24 | For Sale | $539,900 | +5.9% | $358 / Sq Ft |
| 03/01/2023 03/01/23 | Sold | $510,000 | +2.0% | $338 / Sq Ft |
| 01/22/2023 01/22/23 | Pending | -- | -- | -- |
| 01/19/2023 01/19/23 | For Sale | $499,900 | 0.0% | $331 / Sq Ft |
| 05/03/2012 05/03/12 | Rented | $1,900 | -2.6% | -- |
| 04/03/2012 04/03/12 | Under Contract | -- | -- | -- |
| 02/29/2012 02/29/12 | For Rent | $1,950 | -- | -- |
Tax History Compared to Growth
Tax History
| Year | Tax Paid | Tax Assessment Tax Assessment Total Assessment is a certain percentage of the fair market value that is determined by local assessors to be the total taxable value of land and additions on the property. | Land | Improvement |
|---|---|---|---|---|
| 2025 | $6,112 | $531,000 | $0 | $531,000 |
| 2024 | $7,368 | $619,200 | $0 | $619,200 |
| 2023 | $5,794 | $468,000 | $0 | $468,000 |
| 2022 | $6,042 | $456,000 | $0 | $456,000 |
| 2021 | $5,976 | $438,800 | $0 | $438,800 |
| 2020 | $5,531 | $413,100 | $0 | $413,100 |
| 2019 | $5,429 | $381,000 | $0 | $381,000 |
| 2018 | $5,055 | $358,500 | $0 | $358,500 |
| 2017 | $4,503 | $314,000 | $0 | $314,000 |
| 2016 | $4,152 | $291,400 | $0 | $291,400 |
| 2015 | $3,835 | $266,300 | $0 | $266,300 |
| 2014 | $3,952 | $265,600 | $0 | $265,600 |
Agents Affiliated with this Home
-
Eden Edwards
E
Seller's Agent in 2025
Eden Edwards
Metropolitan Boston Real Estate, LLC
1 in this area
6 Total Sales
-
Curtena Nguyen
C
Buyer's Agent in 2025
Curtena Nguyen
Metropolitan Boston Real Estate, LLC
1 Total Sale
-
Tyler Scaglione

Seller's Agent in 2024
Tyler Scaglione
Cameron Prestige, LLC
(781) 412-1980
1 in this area
506 Total Sales
-
Michael Albano

Seller's Agent in 2023
Michael Albano
Metropolitan Boston Real Estate, LLC
(617) 828-7661
1 in this area
13 Total Sales
-
Rebecca Huang

Buyer's Agent in 2023
Rebecca Huang
East West Real Estate, LLC
(617) 888-0018
1 in this area
299 Total Sales
Map
Source: MLS Property Information Network (MLS PIN)
MLS Number: 73209273
APN: CHEL-000066-000000-000034B
- 55 Eleanor St Unit 17
- 90 Clark Ave Unit 3
- 827 Broadway
- 796 Broadway
- 91 Tudor St
- 74 Prescott Ave
- 960 Broadway Unit 10
- 235 Webster Ave Unit 2
- 70 Warren Ave Unit 2-6
- 44 Lafayette Ave Unit 507
- 44 Lafayette Ave Unit 503
- 44 Lafayette Ave Unit 404
- 44 Lafayette Ave Unit 401
- 39 Crescent Ave Unit 9
- 105 Washington Ave
- 1047 Revere Beach Pkwy
- 7 Carmel St
- 155 Franklin Ave Unit 2
- 43-45 Blossom St
- 4 Warren Ave
