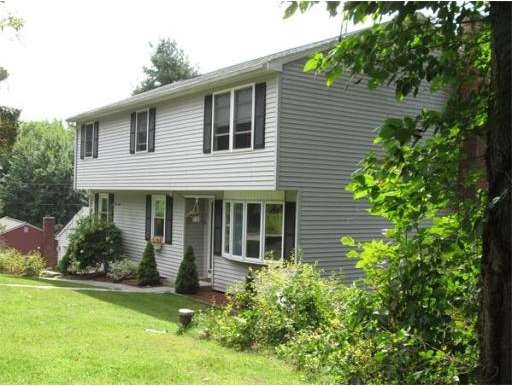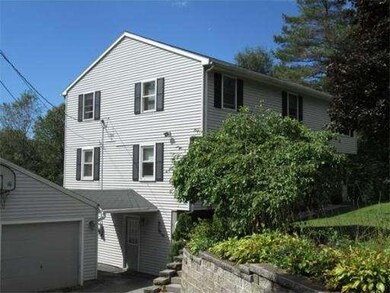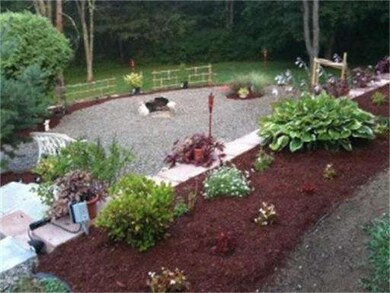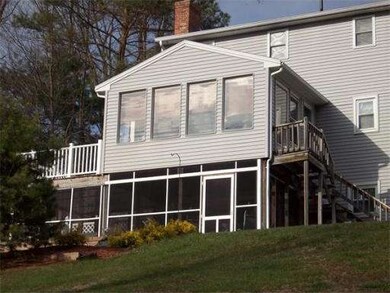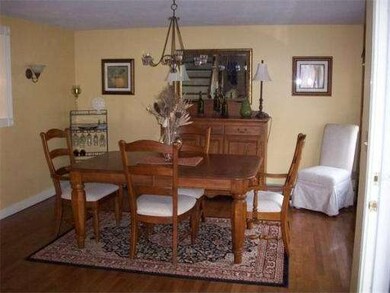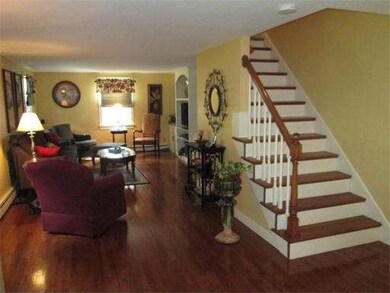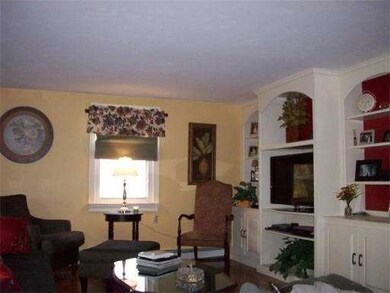
31 Davidson Rd Charlton, MA 01507
About This Home
As of June 2019Awesome, Beautiful, Garrison, Colonial with everything done. A true MOVE-IN home. Open floor plan, Dining Room to Living Room with built in entertainment center. Nice office and laundry on the first floor. Enjoy the private rear yard from the 3 season room, deck, and/or enclosed patio with Hot Tub. Nice terraced rear yard with tranquial water feature. Plenty of space to entertain inside and out. Finished lower level with Fireplaced Family Room.
Home Details
Home Type
Single Family
Est. Annual Taxes
$4,891
Year Built
1997
Lot Details
0
Listing Details
- Lot Description: Paved Drive, Sloping
- Special Features: None
- Property Sub Type: Detached
- Year Built: 1997
Interior Features
- Has Basement: Yes
- Fireplaces: 1
- Number of Rooms: 8
- Amenities: Shopping, Golf Course, Highway Access, Public School
- Electric: 110 Volts, 220 Volts, Circuit Breakers, 200 Amps
- Energy: Insulated Windows, Insulated Doors, Storm Doors
- Flooring: Wood, Tile, Vinyl, Wall to Wall Carpet
- Insulation: Full, Fiberglass
- Interior Amenities: Cable Available, Whole House Fan
- Basement: Full, Partially Finished, Walk Out, Interior Access, Concrete Floor
- Bedroom 2: Second Floor, 13X11
- Bedroom 3: Second Floor, 13X11
- Bathroom #1: First Floor
- Bathroom #2: Second Floor
- Bathroom #3: Second Floor
- Kitchen: First Floor, 16X11
- Laundry Room: First Floor
- Living Room: First Floor, 23X12
- Master Bedroom: Second Floor, 19X15
- Master Bedroom Description: Ceiling Fans, Wall to Wall Carpet
- Dining Room: First Floor, 16X13
- Family Room: Basement, 23X13
Exterior Features
- Frontage: 156
- Construction: Frame
- Exterior: Vinyl
- Exterior Features: Porch - Screened, Deck - Wood, Patio, Enclosed Patio, Gutters, Hot Tub/Spa, Storage Shed, Prof. Landscape, Screens
- Foundation: Poured Concrete
Garage/Parking
- Garage Parking: Detached, Garage Door Opener
- Garage Spaces: 2
- Parking: Off-Street, Tandem, Paved Driveway
- Parking Spaces: 4
Utilities
- Cooling Zones: 1
- Heat Zones: 3
- Hot Water: Oil, Tank
- Utility Connections: for Electric Range, for Electric Oven, for Electric Dryer, Washer Hookup
Similar Home in Charlton, MA
Home Values in the Area
Average Home Value in this Area
Mortgage History
| Date | Status | Loan Amount | Loan Type |
|---|---|---|---|
| Closed | $333,241 | FHA | |
| Closed | $332,859 | FHA | |
| Closed | $250,381 | FHA | |
| Closed | $40,000 | No Value Available | |
| Closed | $75,000 | No Value Available | |
| Closed | $53,000 | No Value Available |
Property History
| Date | Event | Price | Change | Sq Ft Price |
|---|---|---|---|---|
| 06/07/2019 06/07/19 | Sold | $339,900 | -1.4% | $129 / Sq Ft |
| 04/27/2019 04/27/19 | Pending | -- | -- | -- |
| 04/17/2019 04/17/19 | For Sale | $344,900 | 0.0% | $131 / Sq Ft |
| 04/08/2019 04/08/19 | Pending | -- | -- | -- |
| 04/02/2019 04/02/19 | For Sale | $344,900 | +35.3% | $131 / Sq Ft |
| 12/21/2012 12/21/12 | Sold | $255,000 | -3.8% | $119 / Sq Ft |
| 12/17/2012 12/17/12 | Pending | -- | -- | -- |
| 10/14/2012 10/14/12 | For Sale | $265,000 | 0.0% | $123 / Sq Ft |
| 10/07/2012 10/07/12 | Pending | -- | -- | -- |
| 09/21/2012 09/21/12 | Price Changed | $265,000 | -1.9% | $123 / Sq Ft |
| 05/31/2012 05/31/12 | Price Changed | $270,000 | -3.6% | $126 / Sq Ft |
| 04/11/2012 04/11/12 | For Sale | $280,000 | -- | $130 / Sq Ft |
Tax History Compared to Growth
Tax History
| Year | Tax Paid | Tax Assessment Tax Assessment Total Assessment is a certain percentage of the fair market value that is determined by local assessors to be the total taxable value of land and additions on the property. | Land | Improvement |
|---|---|---|---|---|
| 2025 | $4,891 | $439,400 | $80,800 | $358,600 |
| 2024 | $4,759 | $419,700 | $80,800 | $338,900 |
| 2023 | $4,665 | $383,300 | $78,100 | $305,200 |
| 2022 | $4,897 | $368,500 | $71,100 | $297,400 |
| 2021 | $4,230 | $281,800 | $67,400 | $214,400 |
| 2020 | $4,170 | $279,100 | $64,700 | $214,400 |
| 2019 | $4,043 | $273,700 | $59,300 | $214,400 |
| 2018 | $3,695 | $273,700 | $59,300 | $214,400 |
| 2017 | $3,440 | $244,000 | $53,900 | $190,100 |
| 2016 | $3,362 | $244,000 | $53,900 | $190,100 |
| 2015 | $3,274 | $244,000 | $53,900 | $190,100 |
| 2014 | $3,187 | $251,700 | $60,300 | $191,400 |
Agents Affiliated with this Home
-
Sean Sullivan
S
Seller's Agent in 2019
Sean Sullivan
Hometown National Realty Inc.
(508) 277-2128
14 Total Sales
-
Team Correia

Buyer's Agent in 2019
Team Correia
Keller Williams Realty - Merrimack
(978) 520-9793
151 Total Sales
-
Matteo Gentile

Seller's Agent in 2012
Matteo Gentile
Real Broker MA, LLC
(508) 981-6556
1 in this area
79 Total Sales
-
Mary Demick

Buyer's Agent in 2012
Mary Demick
Aucoin Ryan Realty
(508) 344-3629
5 in this area
47 Total Sales
Map
Source: MLS Property Information Network (MLS PIN)
MLS Number: 71365034
APN: CHAR-000022AF000000-000003
- 26 Bay Path Rd
- 44 Hycrest Rd
- 40 Carroll Hill Rd
- 8 Hycrest Rd
- 7 Hycrest Rd
- 4 Pine Hill Rd
- 45 Leicester St
- 80 Ennis Rd
- 3 Hayes Pond Cir
- 366 Stafford St
- 3 Michelle Ln
- 13 L Turner Dr
- Lot 8 Coughlin Rd
- Lot 7 Coughlin Rd
- Lot 6 Coughlin Rd
- Lot 4 Coughlin Rd
- Lot 5 Coughlin Rd
- 13 Boucher Dr
- 1 Thayer Pond Dr Unit 5
- 2 Leicester St
