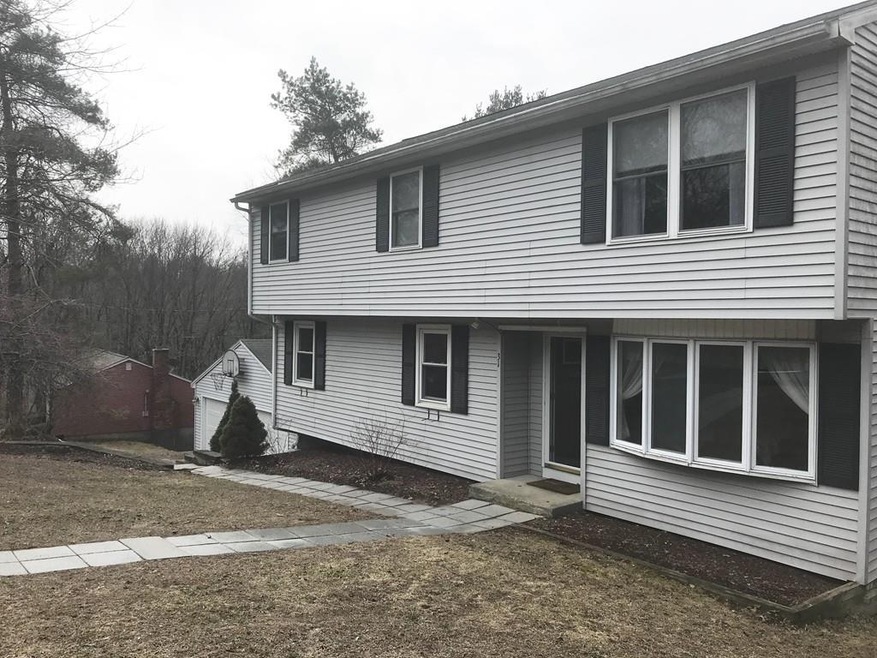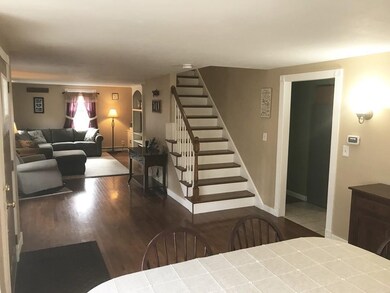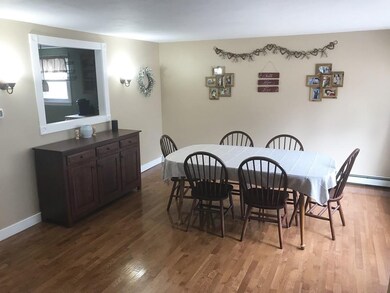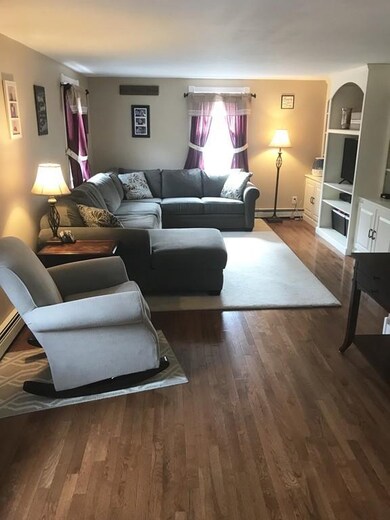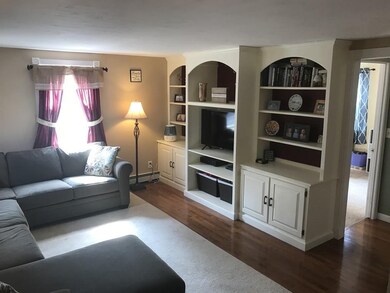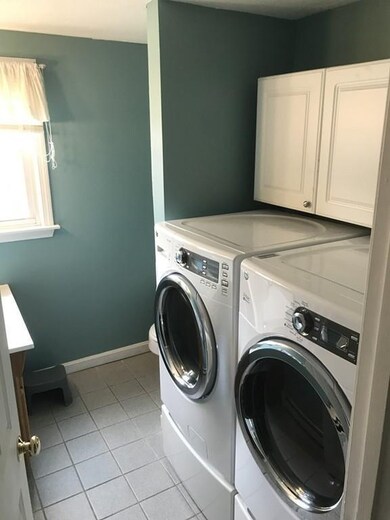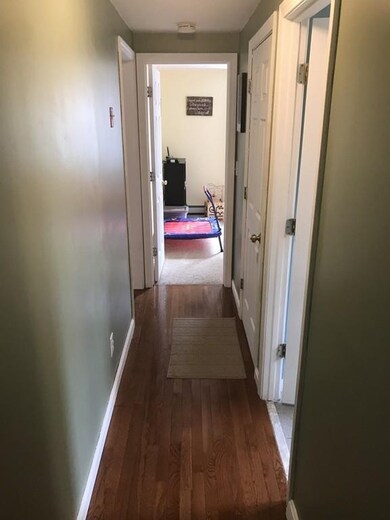
31 Davidson Rd Charlton, MA 01507
Highlights
- Deck
- Screened Porch
- ENERGY STAR Qualified Washer
- Wood Flooring
About This Home
As of June 2019Beautifully maintained MOVE IN READY Home! This 3/4 Bedroom home features an open floor plan, hardwood floors, dining room, stainless appliances in the kitchen, finished basement, 3 season porch, deck, master suite with full bathroom and large walk-in closet! Open floor-plan makes this home excellent for entertaining. Three large bedrooms on the second floor and possible 4th bedroom/office on the first floor. Finished basement provides extra living space walk-out access to the yard and also features plenty of storage space. All appliances included with exception of the second refrigeration in the basement. Two car detached garage has new garage-doors and is covered from garage to the home. Septic system replaced in 2014, new appliances in 2015, fresh paint and new carpets in 2015 as well! Three season porch off the kitchen overlooks spacious yard and has access to the deck! Don't Miss this great opportunity!
Home Details
Home Type
- Single Family
Est. Annual Taxes
- $4,891
Year Built
- Built in 1977
Parking
- 2 Car Garage
Interior Spaces
- Window Screens
- Screened Porch
- Basement
Kitchen
- Range
- Microwave
- Dishwasher
Flooring
- Wood
- Wall to Wall Carpet
- Tile
Laundry
- Dryer
- ENERGY STAR Qualified Washer
Outdoor Features
- Deck
Utilities
- Hot Water Baseboard Heater
- Heating System Uses Oil
- Oil Water Heater
- Private Sewer
- Cable TV Available
Listing and Financial Details
- Assessor Parcel Number M:022A B:000F L:0000003
Similar Homes in Charlton, MA
Home Values in the Area
Average Home Value in this Area
Mortgage History
| Date | Status | Loan Amount | Loan Type |
|---|---|---|---|
| Closed | $333,241 | FHA | |
| Closed | $332,859 | FHA | |
| Closed | $250,381 | FHA | |
| Closed | $40,000 | No Value Available | |
| Closed | $75,000 | No Value Available | |
| Closed | $53,000 | No Value Available |
Property History
| Date | Event | Price | Change | Sq Ft Price |
|---|---|---|---|---|
| 06/07/2019 06/07/19 | Sold | $339,900 | -1.4% | $129 / Sq Ft |
| 04/27/2019 04/27/19 | Pending | -- | -- | -- |
| 04/17/2019 04/17/19 | For Sale | $344,900 | 0.0% | $131 / Sq Ft |
| 04/08/2019 04/08/19 | Pending | -- | -- | -- |
| 04/02/2019 04/02/19 | For Sale | $344,900 | +35.3% | $131 / Sq Ft |
| 12/21/2012 12/21/12 | Sold | $255,000 | -3.8% | $119 / Sq Ft |
| 12/17/2012 12/17/12 | Pending | -- | -- | -- |
| 10/14/2012 10/14/12 | For Sale | $265,000 | 0.0% | $123 / Sq Ft |
| 10/07/2012 10/07/12 | Pending | -- | -- | -- |
| 09/21/2012 09/21/12 | Price Changed | $265,000 | -1.9% | $123 / Sq Ft |
| 05/31/2012 05/31/12 | Price Changed | $270,000 | -3.6% | $126 / Sq Ft |
| 04/11/2012 04/11/12 | For Sale | $280,000 | -- | $130 / Sq Ft |
Tax History Compared to Growth
Tax History
| Year | Tax Paid | Tax Assessment Tax Assessment Total Assessment is a certain percentage of the fair market value that is determined by local assessors to be the total taxable value of land and additions on the property. | Land | Improvement |
|---|---|---|---|---|
| 2025 | $4,891 | $439,400 | $80,800 | $358,600 |
| 2024 | $4,759 | $419,700 | $80,800 | $338,900 |
| 2023 | $4,665 | $383,300 | $78,100 | $305,200 |
| 2022 | $4,897 | $368,500 | $71,100 | $297,400 |
| 2021 | $4,230 | $281,800 | $67,400 | $214,400 |
| 2020 | $4,170 | $279,100 | $64,700 | $214,400 |
| 2019 | $4,043 | $273,700 | $59,300 | $214,400 |
| 2018 | $3,695 | $273,700 | $59,300 | $214,400 |
| 2017 | $3,440 | $244,000 | $53,900 | $190,100 |
| 2016 | $3,362 | $244,000 | $53,900 | $190,100 |
| 2015 | $3,274 | $244,000 | $53,900 | $190,100 |
| 2014 | $3,187 | $251,700 | $60,300 | $191,400 |
Agents Affiliated with this Home
-
Sean Sullivan
S
Seller's Agent in 2019
Sean Sullivan
Hometown National Realty Inc.
(508) 277-2128
14 Total Sales
-
Team Correia

Buyer's Agent in 2019
Team Correia
Keller Williams Realty - Merrimack
(978) 520-9793
150 Total Sales
-
Matteo Gentile

Seller's Agent in 2012
Matteo Gentile
Real Broker MA, LLC
(508) 981-6556
1 in this area
79 Total Sales
-
Mary Demick

Buyer's Agent in 2012
Mary Demick
Aucoin Ryan Realty
(508) 344-3629
5 in this area
47 Total Sales
Map
Source: MLS Property Information Network (MLS PIN)
MLS Number: 72476446
APN: CHAR-000022AF000000-000003
- 26 Bay Path Rd
- 44 Hycrest Rd
- 40 Carroll Hill Rd
- 8 Hycrest Rd
- 7 Hycrest Rd
- 4 Pine Hill Rd
- 45 Leicester St
- 80 Ennis Rd
- 3 Hayes Pond Cir
- 366 Stafford St
- 3 Michelle Ln
- 13 L Turner Dr
- Lot 8 Coughlin Rd
- Lot 7 Coughlin Rd
- Lot 6 Coughlin Rd
- Lot 4 Coughlin Rd
- Lot 5 Coughlin Rd
- 13 Boucher Dr
- 1 Thayer Pond Dr Unit 5
- 2 Leicester St
