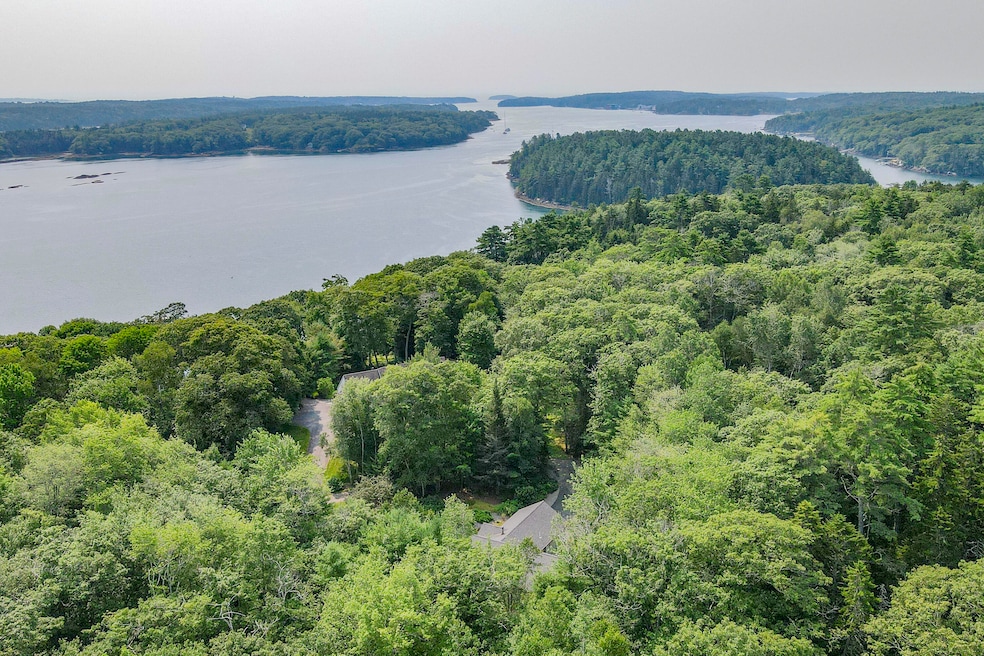Welcome to 31 Deer Trail Drive, a peaceful and inviting home set on 1.9 wooded, private acres in the heart of Boothbay. Thoughtfully sited for privacy and surrounded by natural beauty, this 3-bedroom ranch offers the ease of one-floor living in a quiet, established neighborhood. Inside, hardwood floors, a fully renovated kitchen, and a great room with high vaulted ceilings filled with natural light are just a few of the highlights this property has to offer. The 1,450 square foot layout is practical and flexible, perfect for everyday living, hosting guests, or simply enjoying the calm of coastal Maine life. An attached two-car garage provides direct entry and year-round convenience, while the full-house generator adds peace of mind. This property also includes access to a shared deep-water dock on the Damariscotta River, offering the very best of Boothbay's natural surroundings. Whether you're looking for a full-time residence near Boothbay Harbor or a seasonal retreat to enjoy coastal Maine, the Botanical Gardens, or the area's many nature preserves, 31 Deer Trail Drive offers a rare blend of privacy, comfort, and location, all just a short drive from one of Midcoast Maine's most beloved coastal towns.








