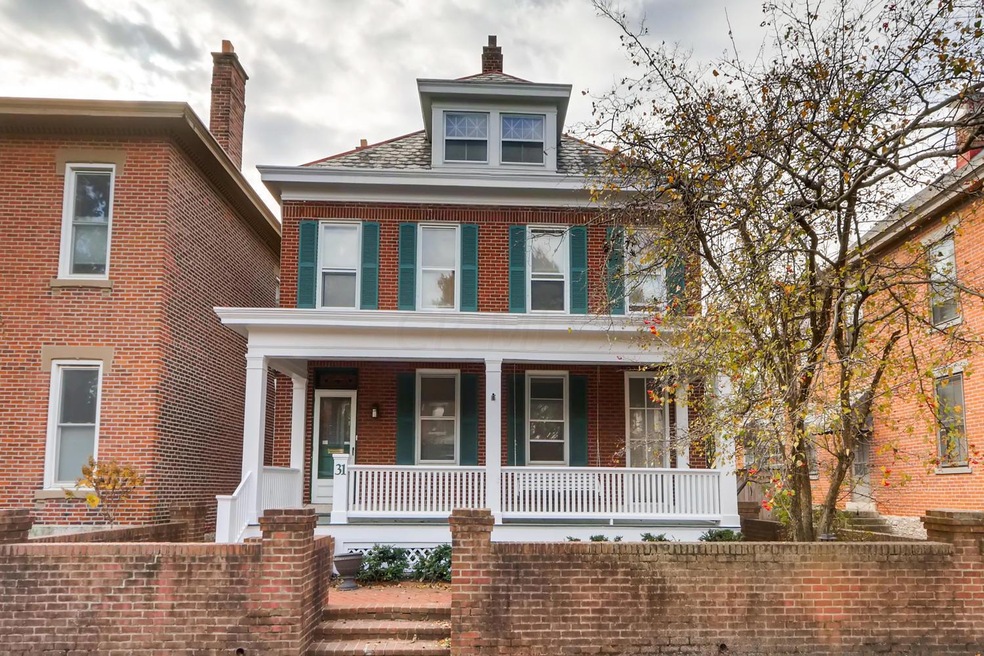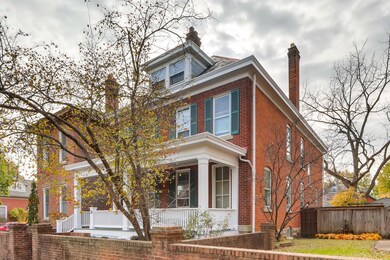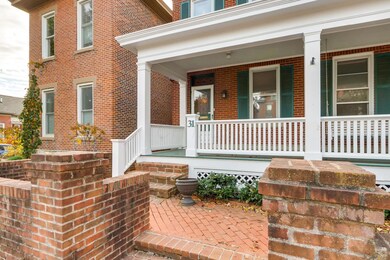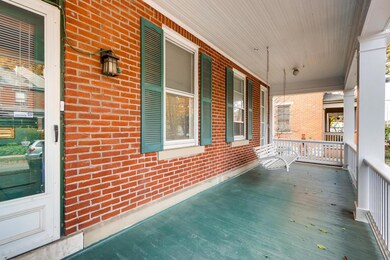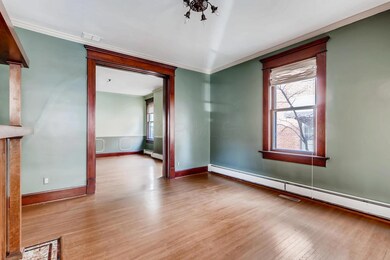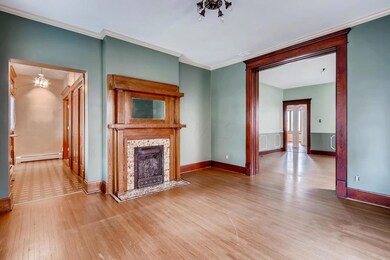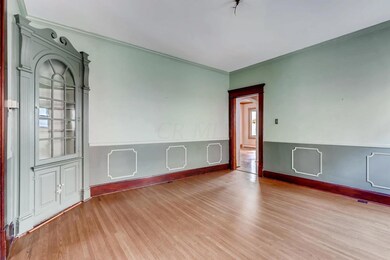
31 E Gates St Columbus, OH 43206
Merion Village NeighborhoodHighlights
- Deck
- Storm Windows
- Central Air
- Fenced Yard
- Patio
- Hot Water Heating System
About This Home
As of May 2021Elegant brick 3-story on a street of well-kept homes, this is a vibrant neighborhood in a PRIME Merion Village location just south of German Village & downtown. Many large rooms with SO MANY opportunities for home + office + entertaining. Tons of original woodwork, French doors, oversized kitchen plus a huge pantry. Huge 2nd floor master suite. Full bsmt has addl finished living space & another full BA. This home awaits your personal touches to make it YOUR masterpiece! Gas fired boiler heat & 2 gas H20 tanks. Private, fully fenced bckyrd w/ raised beds & huge 2.5 car garage!
Last Agent to Sell the Property
Keller Williams Capital Ptnrs License #2014000204 Listed on: 11/08/2018

Home Details
Home Type
- Single Family
Est. Annual Taxes
- $8,493
Year Built
- Built in 1923
Lot Details
- 4,792 Sq Ft Lot
- Fenced Yard
- Fenced
Parking
- 2 Car Garage
- On-Street Parking
Home Design
- Brick Exterior Construction
- Stone Foundation
- Wood Siding
Interior Spaces
- 3,524 Sq Ft Home
- 2.5-Story Property
- Wood Burning Fireplace
- Storm Windows
- Laundry on lower level
- Basement
Kitchen
- Electric Range
- Microwave
- Dishwasher
Flooring
- Carpet
- Vinyl
Bedrooms and Bathrooms
- 5 Bedrooms
Outdoor Features
- Deck
- Patio
Utilities
- Central Air
- Heating System Uses Gas
- Hot Water Heating System
Listing and Financial Details
- Home warranty included in the sale of the property
- Assessor Parcel Number 010-013898
Ownership History
Purchase Details
Home Financials for this Owner
Home Financials are based on the most recent Mortgage that was taken out on this home.Purchase Details
Home Financials for this Owner
Home Financials are based on the most recent Mortgage that was taken out on this home.Purchase Details
Purchase Details
Purchase Details
Purchase Details
Similar Homes in the area
Home Values in the Area
Average Home Value in this Area
Purchase History
| Date | Type | Sale Price | Title Company |
|---|---|---|---|
| Warranty Deed | $800,000 | Northwest Ttl Fam Of Compani | |
| Warranty Deed | $390,000 | Northwest Select Ttl Agcy Ll | |
| Interfamily Deed Transfer | -- | Attorney | |
| Deed | $168,000 | -- | |
| Deed | $147,500 | -- | |
| Deed | $142,000 | -- |
Mortgage History
| Date | Status | Loan Amount | Loan Type |
|---|---|---|---|
| Open | $548,000 | New Conventional | |
| Previous Owner | $253,500 | Adjustable Rate Mortgage/ARM | |
| Previous Owner | $185,000 | New Conventional | |
| Previous Owner | $110,000 | Unknown | |
| Previous Owner | $164,000 | Unknown | |
| Previous Owner | $145,400 | Unknown | |
| Previous Owner | $148,000 | Unknown | |
| Previous Owner | $50,000 | Unknown |
Property History
| Date | Event | Price | Change | Sq Ft Price |
|---|---|---|---|---|
| 05/28/2021 05/28/21 | Sold | $800,000 | +2.6% | $227 / Sq Ft |
| 04/28/2021 04/28/21 | For Sale | $779,900 | +100.0% | $221 / Sq Ft |
| 04/05/2019 04/05/19 | Sold | $390,000 | -8.2% | $111 / Sq Ft |
| 02/25/2019 02/25/19 | Pending | -- | -- | -- |
| 02/25/2019 02/25/19 | Price Changed | $425,000 | -29.0% | $121 / Sq Ft |
| 11/08/2018 11/08/18 | For Sale | $599,000 | -- | $170 / Sq Ft |
Tax History Compared to Growth
Tax History
| Year | Tax Paid | Tax Assessment Tax Assessment Total Assessment is a certain percentage of the fair market value that is determined by local assessors to be the total taxable value of land and additions on the property. | Land | Improvement |
|---|---|---|---|---|
| 2024 | $10,774 | $240,070 | $47,290 | $192,780 |
| 2023 | $10,637 | $240,065 | $47,285 | $192,780 |
| 2022 | $7,080 | $136,510 | $46,310 | $90,200 |
| 2021 | $7,093 | $136,510 | $46,310 | $90,200 |
| 2020 | $7,144 | $136,510 | $46,310 | $90,200 |
| 2019 | $9,041 | $136,510 | $46,310 | $90,200 |
| 2018 | $6,720 | $149,040 | $46,310 | $102,730 |
| 2017 | $8,505 | $149,040 | $46,310 | $102,730 |
| 2016 | $5,449 | $91,010 | $24,330 | $66,680 |
| 2015 | $4,947 | $91,010 | $24,330 | $66,680 |
| 2014 | $4,959 | $91,010 | $24,330 | $66,680 |
| 2013 | $3,215 | $116,865 | $22,120 | $94,745 |
Agents Affiliated with this Home
-
Jenne Ross
J
Seller's Agent in 2021
Jenne Ross
Rich Russo Realty & Co.
(614) 969-8859
5 in this area
92 Total Sales
-
Sean Carpenter

Buyer's Agent in 2021
Sean Carpenter
Coldwell Banker Realty
(614) 989-2277
1 in this area
58 Total Sales
-
Joseph C Jackson

Seller's Agent in 2019
Joseph C Jackson
Keller Williams Capital Ptnrs
(614) 888-1000
2 in this area
194 Total Sales
-
Debra Patterson McGuire

Seller Co-Listing Agent in 2019
Debra Patterson McGuire
Keller Williams Capital Ptnrs
(614) 571-4663
1 in this area
67 Total Sales
Map
Source: Columbus and Central Ohio Regional MLS
MLS Number: 218041626
APN: 010-013898
- 41 Hanford St
- 47 Hanford St
- 1287 City Park Ave Unit 289
- 113 E Mithoff St Unit 113
- 154-156 E Gates St
- 1352 City Park Ave
- 43 W Moler St
- 119 E Redbud Alley Unit 119
- 1361 City Park Ave
- 165 Frebis Ave
- 74 W Moler St
- 1360 S High St
- 199 E Gates St
- 1366 S 4th St
- 185 Frebis Ave
- 200 Thurman Ave Unit 2
- 1036 S Front St
- 1382 S 5th St
- 1420 S 4th St
- 992-994 S Wall St
