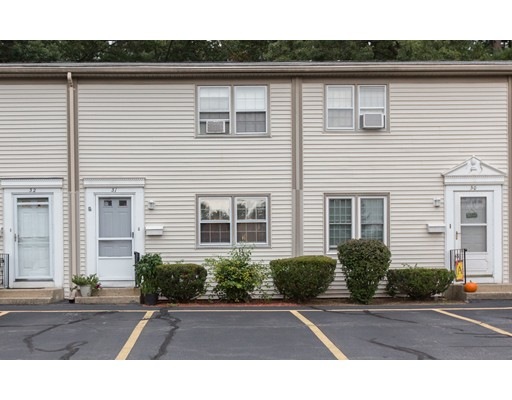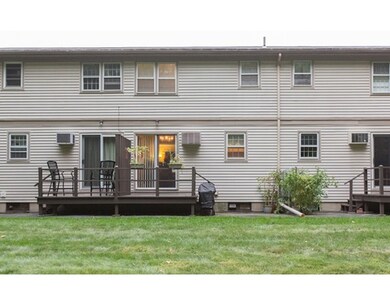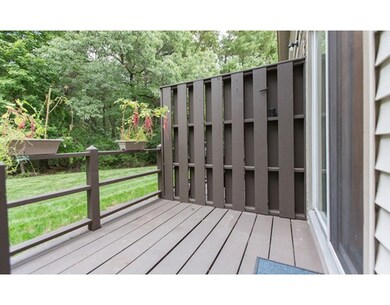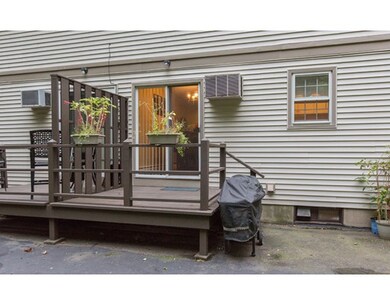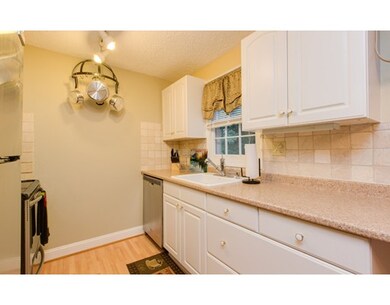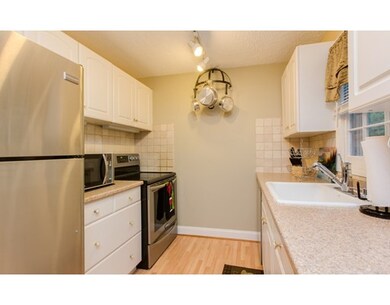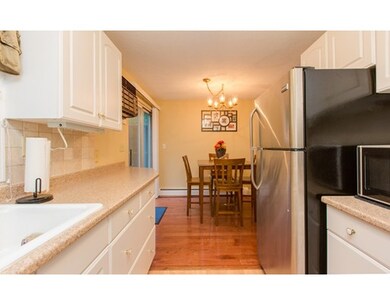
31 Eagle Dr Unit 31 Salem, NH 03079
Messers NeighborhoodEstimated Value: $320,899 - $375,000
About This Home
As of November 2016Light & Bright two bedroom condominium offering a desirable open floor plan and an excellent commuter location! This spacious home offers an updated kitchen complete with stainless steel appliances opening to sliders leading to a private rear deck! The Kitchen/Dining area opens to a large living room with hardwood flooring, perfect for entertaining! The second floor features spacious bedroom sizes and plenty of closet space as well as an updated second floor full bathroom. The lower level provides a great open area with great potential to be finished for more living space as well as in-unit washer and dryer! Enjoy all of what this well maintained complex has to offer including easy access to highways, shopping, restaurants and a condo fee that includes heat, hot water, water, sewer, snow removal, landscaping and more!
Last Agent to Sell the Property
Kerry Nicolls
Listed on: 09/27/2016
Last Buyer's Agent
Kerry Nicolls
Listed on: 09/27/2016
Ownership History
Purchase Details
Home Financials for this Owner
Home Financials are based on the most recent Mortgage that was taken out on this home.Purchase Details
Home Financials for this Owner
Home Financials are based on the most recent Mortgage that was taken out on this home.Purchase Details
Home Financials for this Owner
Home Financials are based on the most recent Mortgage that was taken out on this home.Similar Homes in Salem, NH
Home Values in the Area
Average Home Value in this Area
Purchase History
| Date | Buyer | Sale Price | Title Company |
|---|---|---|---|
| Lue Thu | $193,400 | -- | |
| Lue Thu | $193,400 | -- | |
| Malone-Heggie Cynthia M | $163,333 | -- | |
| Malone-Heggie Cynthia M | $163,333 | -- | |
| Maguire Shane | $150,000 | -- | |
| Maguire Shane | $150,000 | -- |
Mortgage History
| Date | Status | Borrower | Loan Amount |
|---|---|---|---|
| Open | Luc Thu | $143,000 | |
| Closed | Lue Thu | $154,665 | |
| Previous Owner | Malone-Heggie Cynthia M | $147,600 | |
| Previous Owner | Maguire Shane | $142,500 |
Property History
| Date | Event | Price | Change | Sq Ft Price |
|---|---|---|---|---|
| 11/30/2016 11/30/16 | Sold | $164,000 | -2.3% | $172 / Sq Ft |
| 10/24/2016 10/24/16 | Pending | -- | -- | -- |
| 09/27/2016 09/27/16 | For Sale | $167,900 | +11.9% | $176 / Sq Ft |
| 02/26/2016 02/26/16 | Sold | $150,000 | -6.2% | $111 / Sq Ft |
| 02/01/2016 02/01/16 | Pending | -- | -- | -- |
| 11/22/2015 11/22/15 | For Sale | $159,900 | -- | $118 / Sq Ft |
Tax History Compared to Growth
Tax History
| Year | Tax Paid | Tax Assessment Tax Assessment Total Assessment is a certain percentage of the fair market value that is determined by local assessors to be the total taxable value of land and additions on the property. | Land | Improvement |
|---|---|---|---|---|
| 2024 | $3,608 | $205,000 | $0 | $205,000 |
| 2023 | $3,477 | $205,000 | $0 | $205,000 |
| 2022 | $3,290 | $205,000 | $0 | $205,000 |
| 2021 | $3,276 | $205,000 | $0 | $205,000 |
| 2020 | $3,151 | $143,100 | $0 | $143,100 |
| 2019 | $3,145 | $143,100 | $0 | $143,100 |
| 2018 | $3,092 | $143,100 | $0 | $143,100 |
| 2017 | $2,982 | $143,100 | $0 | $143,100 |
| 2016 | $2,924 | $143,100 | $0 | $143,100 |
| 2015 | $2,858 | $133,600 | $0 | $133,600 |
| 2014 | $2,778 | $133,600 | $0 | $133,600 |
| 2013 | $2,733 | $133,600 | $0 | $133,600 |
Agents Affiliated with this Home
-
K
Seller's Agent in 2016
Kerry Nicolls
-
Tony Derosa
T
Seller's Agent in 2016
Tony Derosa
Peak Realty
5 Total Sales
Map
Source: MLS Property Information Network (MLS PIN)
MLS Number: 72073325
APN: SLEM-000151-000148-000031
- 0 Hampshire Rd
- 216 Hampshire St
- 16 Ann Ave
- 80 Pond St Unit 4
- 19 Seed St
- 48 Haigh Ave
- 11 Hanson Ave
- 18 Canobieola Rd
- 77 Adams Ave
- 2 Mary Anthony Dr Unit 18
- 14 Gage St
- 24 Theresa Ave
- 35 Stillwater Rd
- 33 Kensington Ave
- 27 Williams St Unit 27
- 19 Brown Ct
- 281 Broadway
- 29 Linwood Ave
- 10-12 Peaslee Terrace
- 10 Bedford St
