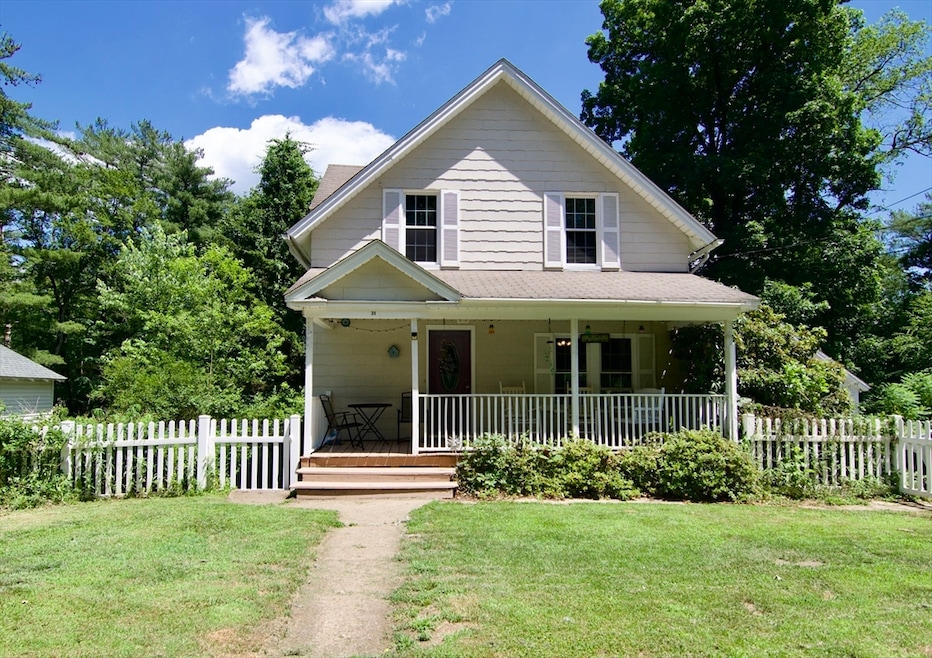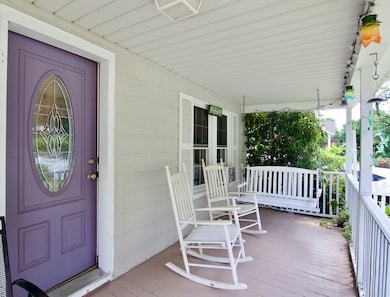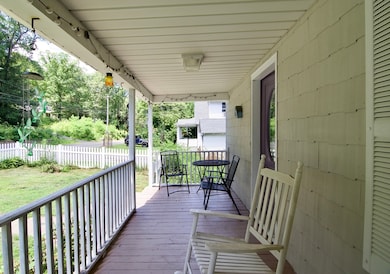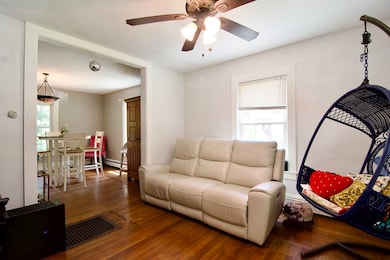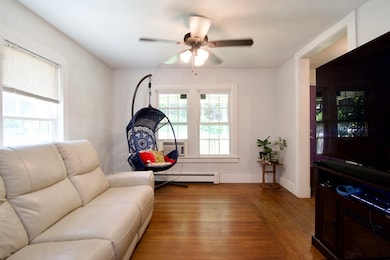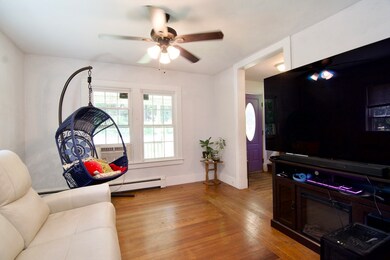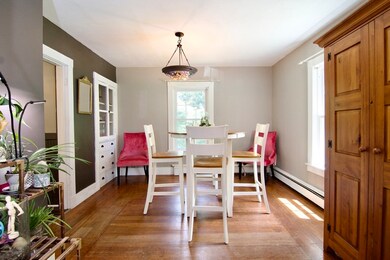
31 East St Stafford Springs, CT 06076
Estimated payment $1,781/month
Highlights
- Popular Property
- Colonial Architecture
- Wood Flooring
- Open Floorplan
- Wooded Lot
- No HOA
About This Home
Charming 3-bed, 1.5-bath Colonial in the heart of Stafford! Built in 1915, this well-maintained home features hardwood and tile floors, an open main level, and tons of natural light. The spacious living and dining rooms are perfect for entertaining, while the updated kitchen offers vintage-style charm with modern convenience. Upstairs you'll find three cozy bedrooms and a full bath with a clawfoot tub. Enjoy the inviting front porch, detached garage, and off-street parking for three. Set on a wooded lot with public water/sewer, this home blends timeless character with practical updates—just minutes from Stafford’s town center. A true gem—don’t miss it!
Co-Listing Agent
Erica Nunley
Executive Real Estate, Inc.
Home Details
Home Type
- Single Family
Est. Annual Taxes
- $3,449
Year Built
- Built in 1915
Lot Details
- 1,061 Sq Ft Lot
- Wooded Lot
- Property is zoned 00
Parking
- 1 Car Detached Garage
Home Design
- Colonial Architecture
- Stone Foundation
- Shingle Roof
Interior Spaces
- 1,061 Sq Ft Home
- Open Floorplan
Kitchen
- Range
- Freezer
Flooring
- Wood
- Tile
Bedrooms and Bathrooms
- 3 Bedrooms
- Primary bedroom located on second floor
Outdoor Features
- Porch
Utilities
- Window Unit Cooling System
- Heating System Uses Oil
Community Details
- No Home Owners Association
Map
Home Values in the Area
Average Home Value in this Area
Tax History
| Year | Tax Paid | Tax Assessment Tax Assessment Total Assessment is a certain percentage of the fair market value that is determined by local assessors to be the total taxable value of land and additions on the property. | Land | Improvement |
|---|---|---|---|---|
| 2025 | $5,404 | $129,780 | $29,750 | $100,030 |
| 2024 | $3,449 | $83,370 | $28,630 | $54,740 |
| 2023 | $3,276 | $83,370 | $28,630 | $54,740 |
| 2022 | $3,173 | $83,370 | $28,630 | $54,740 |
| 2021 | $3,102 | $83,370 | $28,630 | $54,740 |
| 2020 | $2,698 | $72,520 | $25,760 | $46,760 |
| 2019 | $2,698 | $72,520 | $25,760 | $46,760 |
| 2018 | $2,650 | $72,520 | $25,760 | $46,760 |
| 2017 | $2,624 | $72,520 | $25,760 | $46,760 |
| 2016 | $2,594 | $72,520 | $25,760 | $46,760 |
| 2015 | $2,594 | $78,750 | $25,760 | $52,990 |
| 2014 | $2,776 | $78,750 | $25,760 | $52,990 |
Property History
| Date | Event | Price | Change | Sq Ft Price |
|---|---|---|---|---|
| 07/17/2025 07/17/25 | Price Changed | $269,900 | -3.6% | $254 / Sq Ft |
| 06/28/2025 06/28/25 | For Sale | $279,900 | +102.8% | $264 / Sq Ft |
| 08/27/2018 08/27/18 | Sold | $138,000 | 0.0% | $130 / Sq Ft |
| 07/18/2018 07/18/18 | Pending | -- | -- | -- |
| 07/18/2018 07/18/18 | Price Changed | $138,000 | +2.2% | $130 / Sq Ft |
| 07/04/2018 07/04/18 | For Sale | $135,000 | -- | $127 / Sq Ft |
Purchase History
| Date | Type | Sale Price | Title Company |
|---|---|---|---|
| Warranty Deed | $138,000 | -- | |
| Quit Claim Deed | -- | -- | |
| Warranty Deed | $165,000 | -- |
Mortgage History
| Date | Status | Loan Amount | Loan Type |
|---|---|---|---|
| Open | $135,500 | FHA | |
| Previous Owner | $163,706 | No Value Available |
Similar Homes in Stafford Springs, CT
Source: MLS Property Information Network (MLS PIN)
MLS Number: 73398034
APN: STAF-000050-000112
- 23 East St
- 46 Edgewood St Unit 80
- 30 Edgewood St
- 7 Dennis Ln
- 8 Hicks Ave
- 47 Willington Ave
- 3 Ice House Rd
- 23 Village Hill Rd
- 30 Converse St
- 132 Furnace Ave
- 4 Barbara Ln
- 28 Forest Rd
- 81 Buckley Hwy
- 44 Tolland Ave Unit 54
- 200 Orcuttville Rd
- 62 Park St
- 95 Tolland Ave
- 28 Fluery Dr
- 80 W Stafford Rd
- 2 Pinewood Ln
- 4 Willington Ave Unit 7
- 4 Willington Ave Unit 5
- 5 Maple St Unit 1
- 58 Willington Ave
- 46 Highland Terrace Unit A
- 9 Park St Unit 23
- 9 Park St
- 132 W Main St Unit E
- 344 East St
- 86 Buff Cap Rd Unit D08
- 95 Browns Bridge Rd
- 143 Willington Hill Rd Unit 1
- 9-16 Village St
- 649 Main St Unit 2nd Floor
- 68 Cisar Rd Unit 68
- 33 Baxter Rd Unit 1E
- 43 Burt Latham Rd
- 380 Daleville Rd
- 32 Anton Rd Unit B
- 28 Anton Rd Unit A
