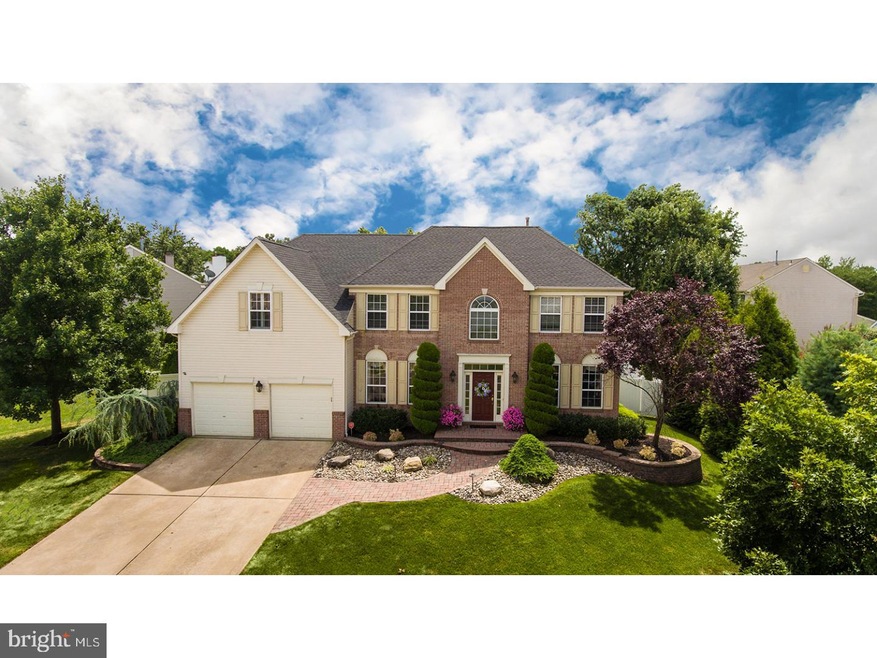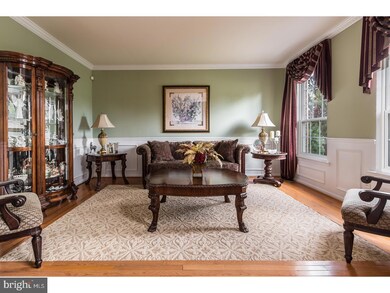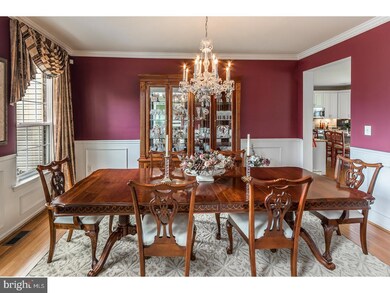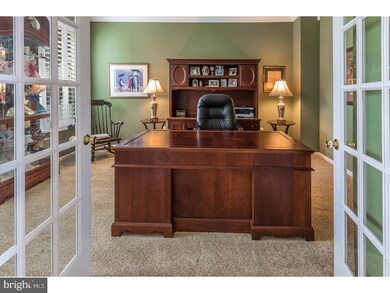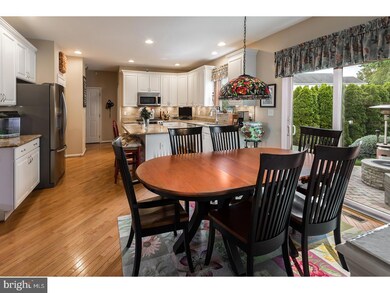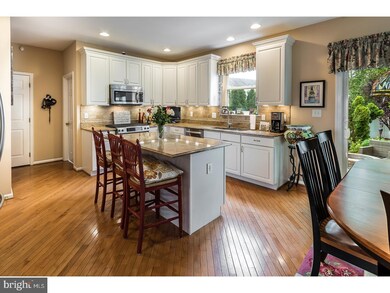
31 Edgewater Dr Hainesport, NJ 08036
Estimated Value: $771,254 - $847,000
Highlights
- Water Views
- Colonial Architecture
- Attic
- Rancocas Valley Regional High School Rated A-
- Wood Flooring
- Butlers Pantry
About This Home
As of December 2018A special home in a unique setting; you'll be saying yes before you even walk in. Large and spacious with curb appeal and great views; on a dramatic rise. Park like landscaping, paver walkway and porch welcome, but don't miss the view- turn around to see Monarch Lake and its expansive open spaces. like a page out of a magazine, the foyer and staircase draw your eye to the balcony adding a modern sensibility of openness with high ceilings. From the entry, see the sparkle and light from the formal dining room, the other side, inviting and perfect for tucking your feet in for some quiet time. The first floor offers a very large home office with French doors just off the family room. The family room is both dramatic and cozy with 2-story ceiling and gas fireplace that easily moves into the large eat-in gourmet kitchen -the hub of family life and entertaining! Granite countertops, a bar-stool island and on trend white cabinets. The kitchen has a sliding door onto the backyard and patio extending the living and entertaining space seamlessly. The patio has plenty of space for eating and seating and curves with the landscape. The backyard, is fenced creating a private oasis. Laundry, powder room and garage access are all off the kitchen. This home offers custom details and upgrades including crown mouldings, shadowboxes and lighting. To the second floor, head up from the kitchen to the private family living space. This home features 4 large bedrooms, with natural light and lake views from front of home. The second floor is open with an "overlook" onto the family room and center hall entry. Three large and bright bedrooms share a full hall bath while the master suite is a true suite and down the hall from the providing a retreat from it all. Exceptionally large and well laid out ? the master bedroom offers a large sitting area, walk-in closets and a well-appointed master bath with granite counter and double vanity. Take the entry staircase down to get the full effect of this home's openness and drama ? every space is well proportioned, bright with natural light, and ready for family time or entertaining ? this is home. But there's more and it's the basement; an expansive space that offers a large finished living area as well as huge storage area. A must-see home in a unique setting ? the Creekview Community includes the views of Monarch Lake and walking paths of natural beauty while being conveniently located off Route 38, near 295 and the NJ Turnpike.
Home Details
Home Type
- Single Family
Est. Annual Taxes
- $9,917
Year Built
- Built in 2003
Lot Details
- 0.29 Acre Lot
- Sprinkler System
- Property is in good condition
HOA Fees
- $33 Monthly HOA Fees
Home Design
- Colonial Architecture
- Brick Exterior Construction
- Shingle Roof
- Vinyl Siding
- Concrete Perimeter Foundation
Interior Spaces
- 3,274 Sq Ft Home
- Property has 2 Levels
- Ceiling height of 9 feet or more
- Ceiling Fan
- Marble Fireplace
- Family Room
- Living Room
- Dining Room
- Water Views
- Basement Fills Entire Space Under The House
- Attic Fan
- Laundry on main level
Kitchen
- Eat-In Kitchen
- Butlers Pantry
- Built-In Oven
- Cooktop
- Kitchen Island
Flooring
- Wood
- Wall to Wall Carpet
Bedrooms and Bathrooms
- 4 Bedrooms
- En-Suite Primary Bedroom
- 2.5 Bathrooms
Home Security
- Home Security System
- Fire Sprinkler System
Parking
- 5 Car Garage
- 3 Open Parking Spaces
- Garage Door Opener
Outdoor Features
- Patio
Schools
- Rancocas Valley Regional High School
Utilities
- Forced Air Heating and Cooling System
- Heating System Uses Gas
- 200+ Amp Service
- Natural Gas Water Heater
Community Details
- Association fees include common area maintenance
- Creekside Subdivision
Listing and Financial Details
- Tax Lot 00002
- Assessor Parcel Number 16-00100 04-00002
Ownership History
Purchase Details
Home Financials for this Owner
Home Financials are based on the most recent Mortgage that was taken out on this home.Purchase Details
Similar Homes in the area
Home Values in the Area
Average Home Value in this Area
Purchase History
| Date | Buyer | Sale Price | Title Company |
|---|---|---|---|
| Patel Bhavesh | $484,000 | Surety Title Co | |
| Vlastaris George J | $294,495 | Citizens Title Company | |
| -- | $294,500 | -- |
Mortgage History
| Date | Status | Borrower | Loan Amount |
|---|---|---|---|
| Open | Patel Bhavesh | $434,500 | |
| Closed | Patel Bhavesh | $435,600 | |
| Previous Owner | Vlastaris George J | $294,600 | |
| Previous Owner | Vlastaris George J | $50,000 | |
| Previous Owner | Vlastaris George J | $60,000 | |
| Previous Owner | Vlastaris George J | $80,000 | |
| Previous Owner | Vlastaris George J | $53,000 | |
| Previous Owner | Vlastaris George J | $280,000 | |
| Previous Owner | Vlastaris George J | $258,000 |
Property History
| Date | Event | Price | Change | Sq Ft Price |
|---|---|---|---|---|
| 12/04/2018 12/04/18 | Sold | $484,000 | -0.2% | $148 / Sq Ft |
| 09/17/2018 09/17/18 | Pending | -- | -- | -- |
| 07/25/2018 07/25/18 | For Sale | $484,900 | -- | $148 / Sq Ft |
Tax History Compared to Growth
Tax History
| Year | Tax Paid | Tax Assessment Tax Assessment Total Assessment is a certain percentage of the fair market value that is determined by local assessors to be the total taxable value of land and additions on the property. | Land | Improvement |
|---|---|---|---|---|
| 2024 | $10,769 | $421,800 | $76,800 | $345,000 |
| 2023 | $10,769 | $421,800 | $76,800 | $345,000 |
| 2022 | $10,566 | $421,800 | $76,800 | $345,000 |
| 2021 | $10,566 | $421,800 | $76,800 | $345,000 |
| 2020 | $10,461 | $421,800 | $76,800 | $345,000 |
| 2019 | $10,321 | $421,800 | $76,800 | $345,000 |
| 2018 | $10,026 | $421,800 | $76,800 | $345,000 |
| 2017 | $9,917 | $421,800 | $76,800 | $345,000 |
| 2016 | $9,701 | $421,800 | $76,800 | $345,000 |
| 2015 | $9,491 | $421,800 | $76,800 | $345,000 |
| 2014 | $8,972 | $421,800 | $76,800 | $345,000 |
Agents Affiliated with this Home
-
Ian Rossman

Seller's Agent in 2018
Ian Rossman
BHHS Fox & Roach
(609) 410-1010
425 Total Sales
-
datacorrect BrightMLS
d
Buyer's Agent in 2018
datacorrect BrightMLS
Non Subscribing Office
Map
Source: Bright MLS
MLS Number: 1002101748
APN: 16-00100-04-00002
- 31 Edgewater Dr
- 27 Edgewater Dr
- 1 Spinnaker Ct
- 3 Spinnaker Ct
- 23 Edgewater Dr
- 1 Tidewater Ct
- 32 Edgewater Dr
- 5 Spinnaker Ct
- 19 Edgewater Dr
- 34 Edgewater Dr
- 26 Edgewater Dr
- 3 Tidewater Ct
- 2 Spinnaker Ct
- 24 Edgewater Dr
- 4 Tidewater Ct
- 36 Edgewater Dr
- 17 Edgewater Dr
- 4 Spinnaker Ct
- 7 Spinnaker Ct
- 22 Edgewater Dr
