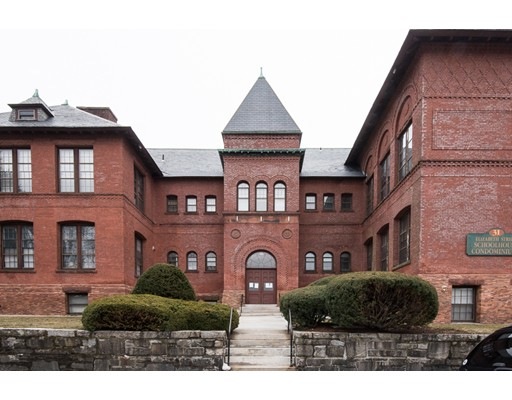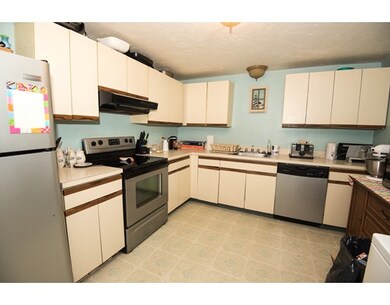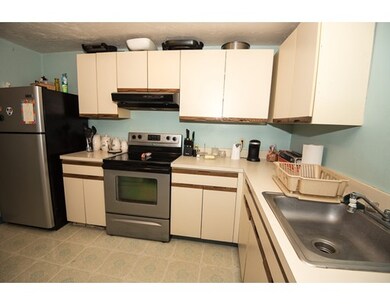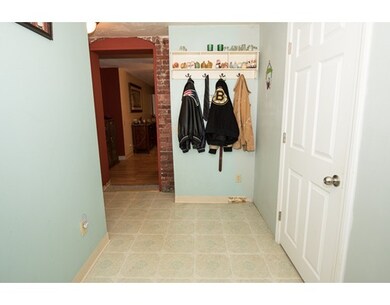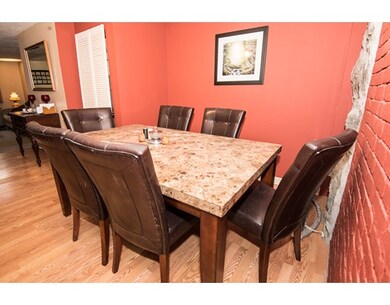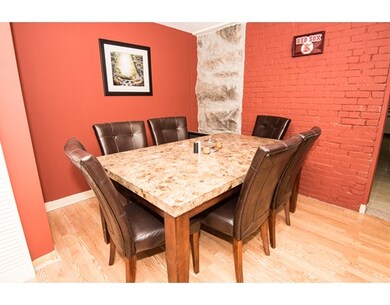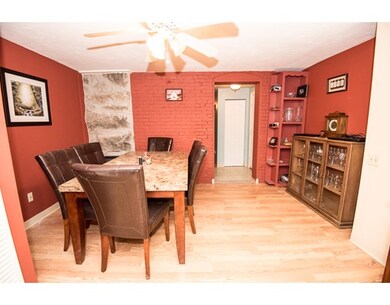31 Elizabeth St Unit G-6 Worcester, MA 01605
Bell Hill NeighborhoodAbout This Home
As of June 2021Nicely maintained unit in Schoolhouse condos with 2 full bathrooms. Central Air. Spacious unit, one of the largest in the complex with an open layout. Features master bedroom with master bath and plenty of closet space. Just a minute from Route 290 and downtown. This one won't last.
Last Buyer's Agent
Madeline Paladino
StartPoint Realty License #454502426

Ownership History
Purchase Details
Home Financials for this Owner
Home Financials are based on the most recent Mortgage that was taken out on this home.Purchase Details
Home Financials for this Owner
Home Financials are based on the most recent Mortgage that was taken out on this home.Purchase Details
Home Financials for this Owner
Home Financials are based on the most recent Mortgage that was taken out on this home.Purchase Details
Purchase Details
Purchase Details
Purchase Details
Purchase Details
Purchase Details
Home Financials for this Owner
Home Financials are based on the most recent Mortgage that was taken out on this home.Purchase Details
Home Financials for this Owner
Home Financials are based on the most recent Mortgage that was taken out on this home.Purchase Details
Home Financials for this Owner
Home Financials are based on the most recent Mortgage that was taken out on this home.Map
Property Details
Home Type
Condominium
Est. Annual Taxes
$2,393
Year Built
1893
Lot Details
0
Listing Details
- Unit Level: 1
- Unit Placement: Below Grade, Lower Level
- Property Type: Condominium/Co-Op
- CC Type: Condo
- Style: Garden
- Other Agent: 3.00
- Lead Paint: Unknown
- Year Built Description: Renovated Since
- Special Features: None
- Property Sub Type: Condos
- Year Built: 1893
Interior Features
- Has Basement: No
- Primary Bathroom: Yes
- Number of Rooms: 5
- Amenities: Public Transportation, Shopping, Park, Medical Facility, Laundromat, Highway Access, House of Worship, Public School
- Electric: Circuit Breakers
- Flooring: Tile, Vinyl, Wall to Wall Carpet, Laminate
- Interior Amenities: Cable Available, Intercom
- Bedroom 2: First Floor, 12X8
- Bathroom #1: First Floor, 9X5
- Bathroom #2: First Floor, 8X5
- Kitchen: First Floor, 11X11
- Living Room: First Floor, 15X12
- Master Bedroom: First Floor, 16X12
- Master Bedroom Description: Closet, Flooring - Wall to Wall Carpet
- Dining Room: First Floor, 14X11
- No Bedrooms: 2
- Full Bathrooms: 2
- No Living Levels: 1
- Main Lo: K95491
- Main So: AN0475
Exterior Features
- Construction: Brick
- Exterior: Brick
- Beach Ownership: Public
Garage/Parking
- Parking: Off-Street, Paved Driveway, Exclusive Parking
- Parking Spaces: 1
Utilities
- Cooling Zones: 1
- Heat Zones: 1
- Hot Water: Electric
- Utility Connections: for Electric Range, for Electric Dryer, Washer Hookup
- Sewer: City/Town Sewer
- Water: City/Town Water
Condo/Co-op/Association
- Association Fee Includes: Master Insurance, Security, Exterior Maintenance, Landscaping, Snow Removal, Refuse Removal
- Association Security: Intercom
- Management: Professional - Off Site
- Pets Allowed: Yes
- No Units: 30
- Unit Building: G6
Fee Information
- Fee Interval: Monthly
Schools
- Elementary School: Belmont Comm
- Middle School: Worcester East
- High School: North High
Lot Info
- Zoning: RES
- Lot: G-6
Home Values in the Area
Average Home Value in this Area
Purchase History
| Date | Type | Sale Price | Title Company |
|---|---|---|---|
| Not Resolvable | $152,000 | None Available | |
| Not Resolvable | $117,500 | -- | |
| Deed | $81,370 | -- | |
| Deed | $59,990 | -- | |
| Deed | $2,563 | -- | |
| Deed | -- | -- | |
| Deed | $19,800 | -- | |
| Foreclosure Deed | $144,012 | -- | |
| Deed | $77,000 | -- | |
| Deed | $25,000 | -- | |
| Deed | $12,000 | -- |
Mortgage History
| Date | Status | Loan Amount | Loan Type |
|---|---|---|---|
| Open | $144,400 | Purchase Money Mortgage | |
| Previous Owner | $111,626 | New Conventional | |
| Previous Owner | $78,929 | New Conventional | |
| Previous Owner | $50,000 | Stand Alone Refi Refinance Of Original Loan | |
| Previous Owner | $74,690 | Purchase Money Mortgage | |
| Previous Owner | $23,750 | Purchase Money Mortgage | |
| Previous Owner | $11,600 | Purchase Money Mortgage |
Property History
| Date | Event | Price | Change | Sq Ft Price |
|---|---|---|---|---|
| 06/21/2021 06/21/21 | Sold | $152,000 | +3.1% | $129 / Sq Ft |
| 04/25/2021 04/25/21 | Pending | -- | -- | -- |
| 04/19/2021 04/19/21 | For Sale | $147,500 | +25.5% | $125 / Sq Ft |
| 09/26/2019 09/26/19 | Sold | $117,500 | +6.9% | $100 / Sq Ft |
| 08/16/2019 08/16/19 | Pending | -- | -- | -- |
| 08/05/2019 08/05/19 | For Sale | $109,900 | +35.1% | $93 / Sq Ft |
| 06/30/2017 06/30/17 | Sold | $81,370 | +3.0% | $69 / Sq Ft |
| 05/08/2017 05/08/17 | Pending | -- | -- | -- |
| 04/28/2017 04/28/17 | For Sale | $79,000 | 0.0% | $67 / Sq Ft |
| 04/25/2017 04/25/17 | Pending | -- | -- | -- |
| 04/14/2017 04/14/17 | For Sale | $79,000 | 0.0% | $67 / Sq Ft |
| 04/12/2017 04/12/17 | Pending | -- | -- | -- |
| 04/07/2017 04/07/17 | For Sale | $79,000 | -- | $67 / Sq Ft |
Tax History
| Year | Tax Paid | Tax Assessment Tax Assessment Total Assessment is a certain percentage of the fair market value that is determined by local assessors to be the total taxable value of land and additions on the property. | Land | Improvement |
|---|---|---|---|---|
| 2025 | $2,393 | $181,400 | $0 | $181,400 |
| 2024 | $2,288 | $166,400 | $0 | $166,400 |
| 2023 | $2,114 | $147,400 | $0 | $147,400 |
| 2022 | $1,605 | $105,500 | $0 | $105,500 |
| 2021 | $1,929 | $118,500 | $0 | $118,500 |
| 2020 | $2,229 | $131,100 | $0 | $131,100 |
| 2019 | $1,462 | $81,200 | $0 | $81,200 |
| 2018 | $1,208 | $63,900 | $0 | $63,900 |
| 2017 | $884 | $46,000 | $0 | $46,000 |
| 2016 | $948 | $46,000 | $0 | $46,000 |
| 2015 | $1,090 | $54,300 | $0 | $54,300 |
| 2014 | $1,989 | $101,800 | $0 | $101,800 |
Source: MLS Property Information Network (MLS PIN)
MLS Number: 72142554
APN: WORC-000001-000028-G000000-000006
- 98 Eastern Ave Unit 403
- 5 Elizabeth St
- 108 Eastern Ave
- 20 Edward St
- 81 Merrifield St
- 104 Eastern Ave
- 47 Laurel St
- 21 Shelby St
- 20 Shelby St
- Lot 2 Ararat
- 27 Rodney St
- 9 Olga Ave
- 11 Chilmark St
- 12 Olga Ave
- 13 Waite St
- 55 E Worcester St
- 80 Stanton St Unit 33
- 2 Henchman St
- 197 Eastern Ave
- 120 Lincoln St
