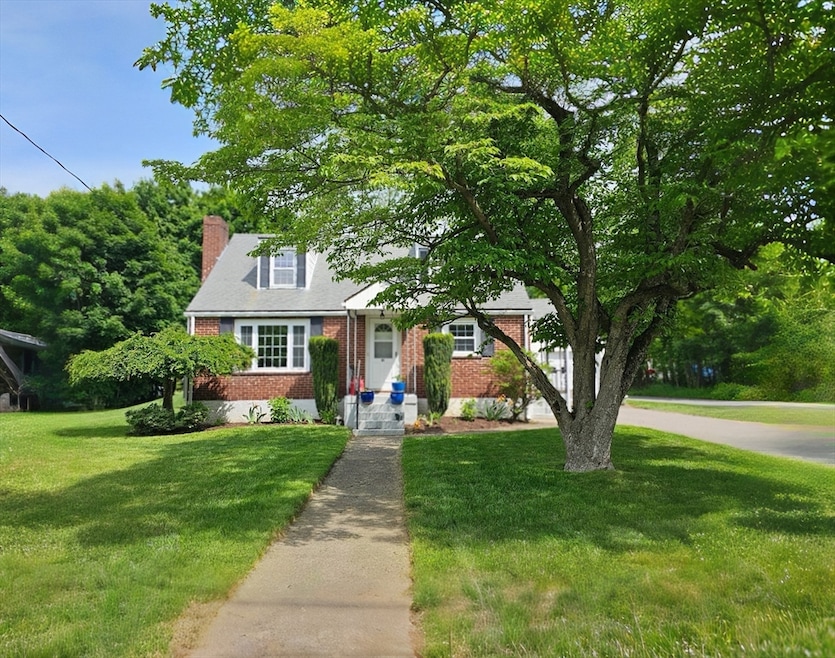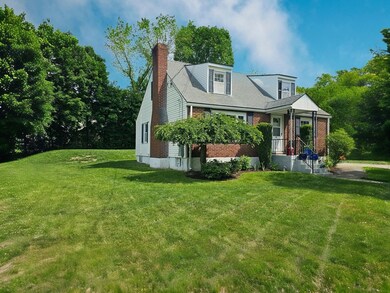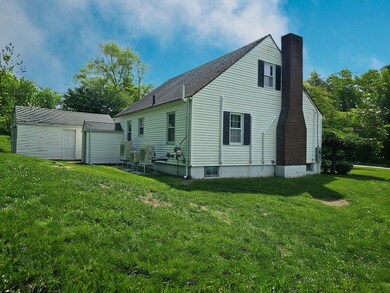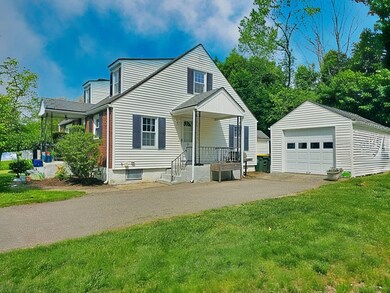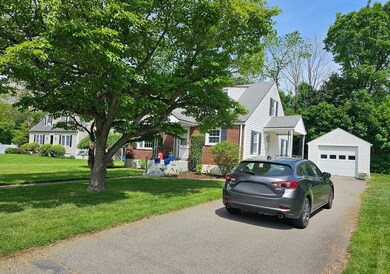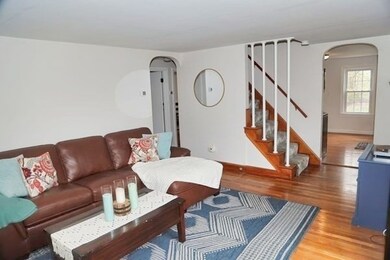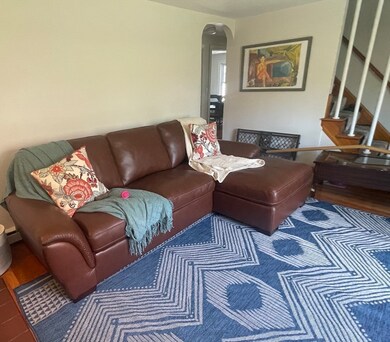
31 Elm St Bellingham, MA 02019
Highlights
- Golf Course Community
- Cape Cod Architecture
- Main Floor Primary Bedroom
- Medical Services
- Wood Flooring
- 1 Fireplace
About This Home
As of July 2025Welcome to this move in ready, sun-splashed 3 BR, 1 BA Brick Front Cape with many updates.The exterior features vinyl siding, spacious yard area with beautiful flowering trees.Step inside to the renovated kitchen with newer hardwoods, appliances and countertops. (Kitchen Reno 2020) The family room features a large picture window, hardwood flooring and brick fireplace with wood stove insert(never used by current owners).Spacious first floor bedroom with hardwoods and good closet space. Dining area with storage closet and hardwoods. Bathroom with tiled floor. 2nd floor has two good sized bedrooms with ample closet space. Other 2020 updates include electrical updates, septic and radon as well as having a Mass save energy audit. New mini splits installed 2024: Full basement with interior and exterior entrances. Detached one car garage and long driveway for additional parking. Easy access to Franklin T & 495. Convenient to all shopping & Wrentham outlets!
Last Agent to Sell the Property
MAssachusetts Real Estate Group Listed on: 05/28/2025
Last Buyer's Agent
Edi Leka
Real Broker MA, LLC

Home Details
Home Type
- Single Family
Est. Annual Taxes
- $4,510
Year Built
- Built in 1960
Lot Details
- 9,601 Sq Ft Lot
- Corner Lot
Parking
- 1 Car Detached Garage
- Driveway
- Open Parking
Home Design
- Cape Cod Architecture
- Frame Construction
- Shingle Roof
- Radon Mitigation System
- Concrete Perimeter Foundation
Interior Spaces
- 1,344 Sq Ft Home
- 1 Fireplace
- Bay Window
Kitchen
- Range
- Microwave
- Dishwasher
- Solid Surface Countertops
Flooring
- Wood
- Wall to Wall Carpet
- Ceramic Tile
Bedrooms and Bathrooms
- 3 Bedrooms
- Primary Bedroom on Main
- 1 Full Bathroom
Laundry
- Dryer
- Washer
Unfinished Basement
- Basement Fills Entire Space Under The House
- Laundry in Basement
Outdoor Features
- Bulkhead
- Rain Gutters
- Porch
Location
- Property is near schools
Utilities
- Ductless Heating Or Cooling System
- Heating System Uses Oil
- Baseboard Heating
- 200+ Amp Service
- Private Sewer
Listing and Financial Details
- Assessor Parcel Number M:0086 B:0021 L:0000,7242
Community Details
Overview
- No Home Owners Association
Amenities
- Medical Services
- Shops
Recreation
- Golf Course Community
- Park
Ownership History
Purchase Details
Purchase Details
Similar Homes in the area
Home Values in the Area
Average Home Value in this Area
Purchase History
| Date | Type | Sale Price | Title Company |
|---|---|---|---|
| Deed | -- | -- | |
| Deed | -- | -- |
Mortgage History
| Date | Status | Loan Amount | Loan Type |
|---|---|---|---|
| Open | $63,400 | Credit Line Revolving | |
| Open | $281,300 | New Conventional | |
| Previous Owner | $220,000 | No Value Available | |
| Previous Owner | $206,000 | No Value Available | |
| Previous Owner | $193,000 | No Value Available |
Property History
| Date | Event | Price | Change | Sq Ft Price |
|---|---|---|---|---|
| 07/18/2025 07/18/25 | Sold | $485,000 | 0.0% | $361 / Sq Ft |
| 06/05/2025 06/05/25 | Pending | -- | -- | -- |
| 05/28/2025 05/28/25 | For Sale | $485,000 | +67.2% | $361 / Sq Ft |
| 10/30/2020 10/30/20 | Sold | $290,000 | -3.3% | $216 / Sq Ft |
| 09/30/2020 09/30/20 | Pending | -- | -- | -- |
| 06/01/2020 06/01/20 | For Sale | $299,900 | -- | $223 / Sq Ft |
Tax History Compared to Growth
Tax History
| Year | Tax Paid | Tax Assessment Tax Assessment Total Assessment is a certain percentage of the fair market value that is determined by local assessors to be the total taxable value of land and additions on the property. | Land | Improvement |
|---|---|---|---|---|
| 2025 | $4,510 | $359,100 | $130,500 | $228,600 |
| 2024 | $4,340 | $337,500 | $119,100 | $218,400 |
| 2023 | $4,184 | $320,600 | $113,400 | $207,200 |
| 2022 | $4,094 | $290,800 | $94,600 | $196,200 |
| 2021 | $3,950 | $274,100 | $94,600 | $179,500 |
| 2020 | $3,568 | $250,900 | $94,600 | $156,300 |
| 2019 | $3,493 | $245,800 | $94,600 | $151,200 |
| 2018 | $3,309 | $229,600 | $95,400 | $134,200 |
| 2017 | $3,225 | $224,900 | $95,400 | $129,500 |
| 2016 | $3,157 | $220,900 | $99,300 | $121,600 |
| 2015 | $3,030 | $212,600 | $95,400 | $117,200 |
| 2014 | $3,027 | $206,500 | $92,100 | $114,400 |
Agents Affiliated with this Home
-
Michelle O'mara

Seller's Agent in 2025
Michelle O'mara
MAssachusetts Real Estate Group
(508) 254-2819
6 in this area
25 Total Sales
-
E
Buyer's Agent in 2025
Edi Leka
Real Broker MA, LLC
-
R
Seller's Agent in 2020
Ronald Allaire
Success! Real Estate Inc.
-
N
Buyer's Agent in 2020
Non-Mls Member
Non-Mls Member
Map
Source: MLS Property Information Network (MLS PIN)
MLS Number: 73381056
APN: BELL-000086-000021
