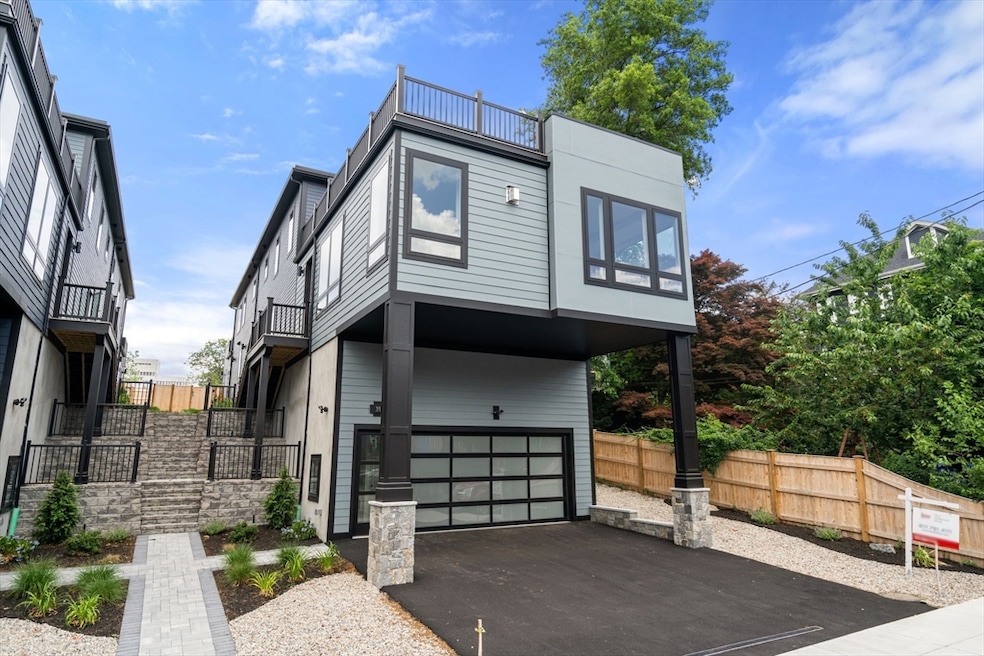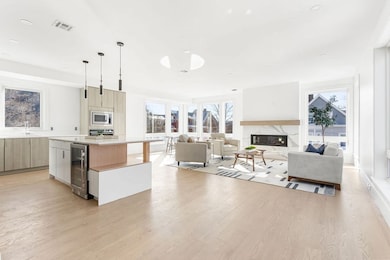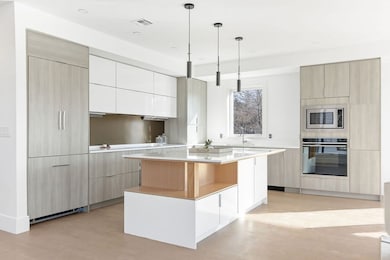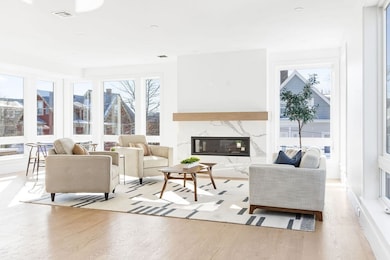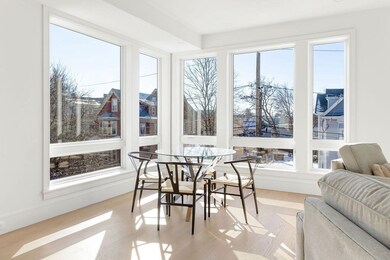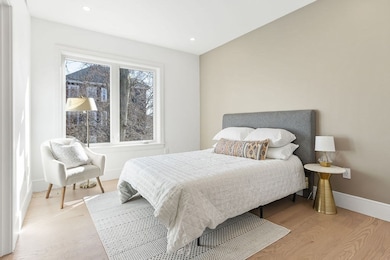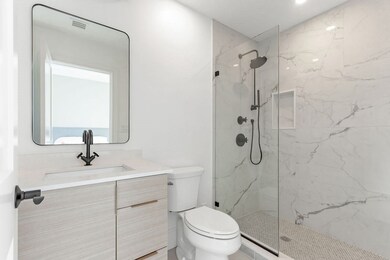
31 Evergreen St Boston, MA 02130
Jamaica Plain NeighborhoodEstimated payment $21,200/month
Highlights
- Golf Course Community
- Property is near public transit
- Community Pool
- Medical Services
- 2 Fireplaces
- 4-minute walk to Nira Rock Urban Wild
About This Home
The epitome of urban convenience in this contemporary townhome is a haven of style and comfort. As you enter the stylish living area, you're welcomed by the warmth of a modern fireplace, seamlessly flowing into a sunlit chef's kitchen equipped with high-end appliances, quartz countertops, and an expansive island along with a dining area – perfect for entertaining. Upstairs, indulge in the privacy of your spacious primary bedroom, featuring a custom walk-in closet and an exquisite en-suite bath adorned with a chic tile shower. The luxury continues with a sprawling roof deck with a convenient wet bar, promising delightful outdoor moments with a view. This home meets every need with two additional large bedrooms, a full laundry room, a garage, and ample storage. Hardwood floors and soaring ceilings on the first floor enhance the living experience. It's just a short distance to the Heath St Green Line stop, Longwood Medical, Jamaica Pond, shops, restaurants, and cafes.
Property Details
Home Type
- Multi-Family
Year Built
- Built in 2025
Lot Details
- 7,657 Sq Ft Lot
- Near Conservation Area
Parking
- 2 Car Garage
- Driveway
- Open Parking
- Off-Street Parking
Home Design
- Duplex
- Frame Construction
- Rubber Roof
- Concrete Perimeter Foundation
Interior Spaces
- 4,325 Sq Ft Home
- Property has 2 Levels
- 2 Fireplaces
- Basement Fills Entire Space Under The House
Bedrooms and Bathrooms
- 6 Bedrooms
- 6 Full Bathrooms
Location
- Property is near public transit
- Property is near schools
Utilities
- 4 Cooling Zones
- 4 Heating Zones
Community Details
Overview
- 2 Units
Amenities
- Medical Services
- Shops
- Coin Laundry
Recreation
- Golf Course Community
- Tennis Courts
- Community Pool
- Park
- Jogging Path
- Bike Trail
Map
Home Values in the Area
Average Home Value in this Area
Property History
| Date | Event | Price | Change | Sq Ft Price |
|---|---|---|---|---|
| 05/28/2025 05/28/25 | For Sale | $3,250,000 | -- | $751 / Sq Ft |
Similar Homes in the area
Source: MLS Property Information Network (MLS PIN)
MLS Number: 73381451
- 264 S Huntington Ave Unit 2
- 31 Evergreen St Unit 2
- 31 Evergreen St Unit 1
- 33 Evergreen St Unit 2
- 33 Evergreen St Unit 1
- 41 Bynner St
- 90 Bynner St Unit 12
- 12 Zamora St
- 59 Perkins St Unit A
- 361 Centre St
- 26 Edge Hill St
- 38 Sheridan St
- 111 Perkins St Unit 72
- 111 Perkins St Unit 108
- 111 Perkins St Unit 42
- 111 Perkins St Unit 174
- 111 Perkins St Unit 241
- 8 Wyman St
- 3 Edge Hill St Unit 2
- 33 Round Hill St
- 33 Evergreen St
- 36 Evergreen St Unit 1
- 38 Evergreen St Unit 4
- 34 Evergreen St Unit 1
- 34 Evergreen St Unit 36
- 25 Evergreen St Unit 2
- 23 Evergreen St
- 23 Evergreen St
- 23 Evergreen St
- 40 Evergreen St Unit Evergreen St #32
- 40 Evergreen St
- 40 Evergreen St Unit 11
- 40 Evergreen St Unit 15
- 40 Evergreen St Unit 50 - 34
- 24 Evergreen St
- 44 Evergreen St
- 44 Evergreen St
- 44 Evergreen St
- 44 Evergreen St
- 44 Evergreen St
