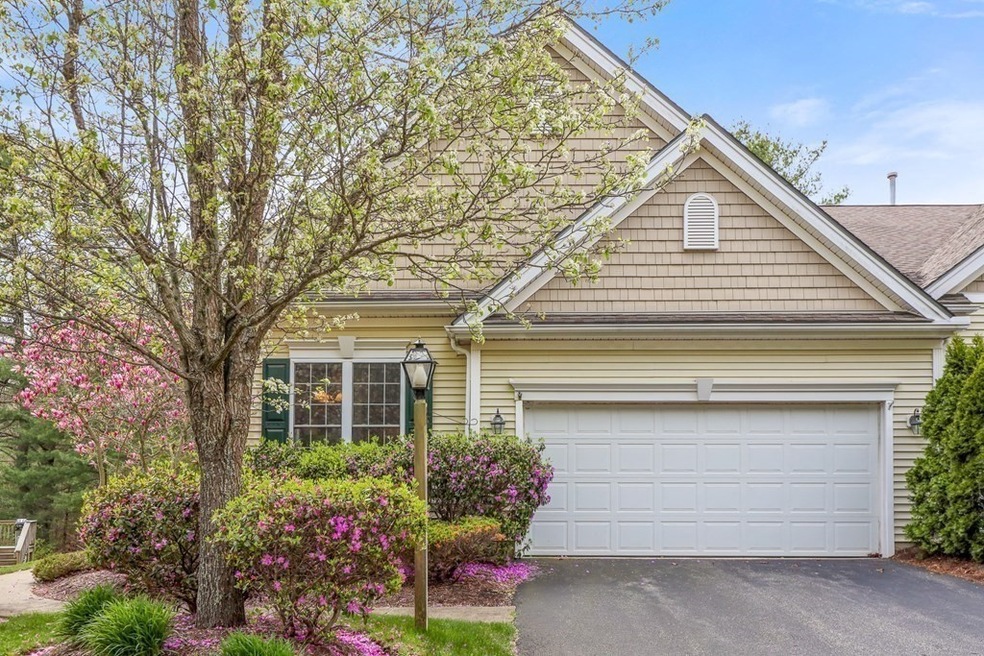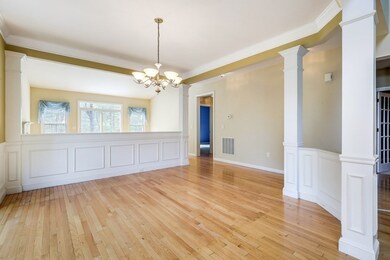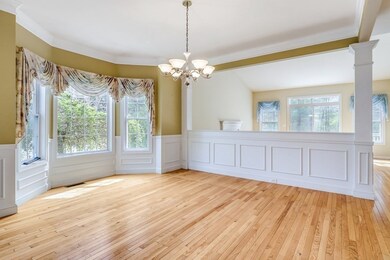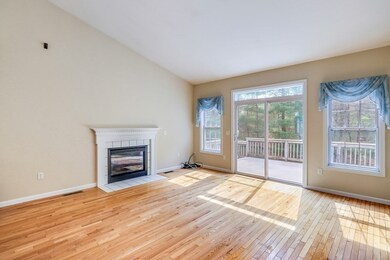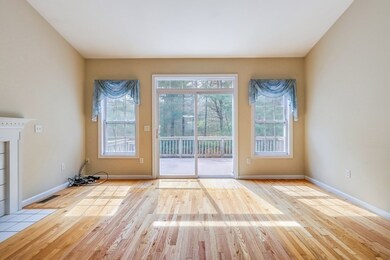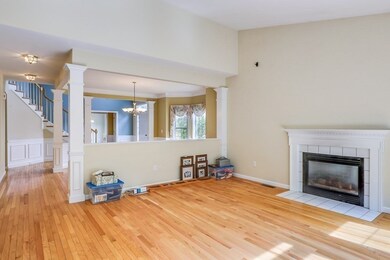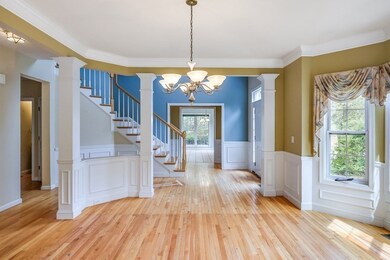
31 Fox Hollow Plymouth, MA 02360
The Pinehills NeighborhoodHighlights
- Deck
- Wood Flooring
- Forced Air Heating and Cooling System
About This Home
As of July 2024Single family attached "Milton" style home located at the 55+ Great Island neighborhood at The Pinehills. Enjoy amenities at the Overlook Clubhouse with indoor pool and jacuzzi, fitness center, billiards room, card and craft rooms, great room with fireplace, ball room for fitness classes to Entertainment. Walking trails, Outdoor tennis, Pickle Ball and Bocce. Access to Great Island Pond for kayaking and more. Retreat to your home with first floor Master suite, dining with hardwood flooring and bay window to the living room with hardwood flooring and slider to spacious deck with private wooded views, laundry, den with built in book shelves and eat-in kitchen all located on the first floor. Lovely open oak tread staircase greets you at the front door and leads you to the large loft, guest bedroom and full bath. New carpets in the Master, den, and throughout the second floor.
Last Agent to Sell the Property
Pinehills Brokerage Services LLC Listed on: 05/12/2021
Property Details
Home Type
- Condominium
Est. Annual Taxes
- $7,982
Year Built
- Built in 2003
HOA Fees
- $348 per month
Parking
- 2 Car Garage
Kitchen
- Range<<rangeHoodToken>>
- <<microwave>>
- Dishwasher
- Disposal
Flooring
- Wood
- Wall to Wall Carpet
- Tile
Laundry
- Dryer
- Washer
Utilities
- Forced Air Heating and Cooling System
- Heating System Uses Gas
- Natural Gas Water Heater
- Private Sewer
Additional Features
- Deck
- Year Round Access
- Basement
Listing and Financial Details
- Assessor Parcel Number M:078D B:0000 L:0016-256
Ownership History
Purchase Details
Home Financials for this Owner
Home Financials are based on the most recent Mortgage that was taken out on this home.Purchase Details
Similar Homes in Plymouth, MA
Home Values in the Area
Average Home Value in this Area
Purchase History
| Date | Type | Sale Price | Title Company |
|---|---|---|---|
| Fiduciary Deed | $550,000 | None Available | |
| Fiduciary Deed | $550,000 | None Available | |
| Deed | $344,000 | -- | |
| Deed | $344,000 | -- |
Mortgage History
| Date | Status | Loan Amount | Loan Type |
|---|---|---|---|
| Open | $125,000 | Purchase Money Mortgage | |
| Closed | $125,000 | Purchase Money Mortgage | |
| Open | $270,000 | Purchase Money Mortgage | |
| Closed | $270,000 | Purchase Money Mortgage | |
| Previous Owner | $50,000 | No Value Available |
Property History
| Date | Event | Price | Change | Sq Ft Price |
|---|---|---|---|---|
| 06/19/2025 06/19/25 | For Sale | $743,000 | +1.8% | $358 / Sq Ft |
| 07/29/2024 07/29/24 | Sold | $730,000 | +1.0% | $352 / Sq Ft |
| 05/13/2024 05/13/24 | Pending | -- | -- | -- |
| 04/26/2024 04/26/24 | For Sale | $722,900 | 0.0% | $349 / Sq Ft |
| 04/18/2024 04/18/24 | Pending | -- | -- | -- |
| 04/14/2024 04/14/24 | For Sale | $722,900 | 0.0% | $349 / Sq Ft |
| 04/14/2024 04/14/24 | Off Market | $722,900 | -- | -- |
| 04/10/2024 04/10/24 | For Sale | $722,900 | +31.4% | $349 / Sq Ft |
| 07/16/2021 07/16/21 | Sold | $550,000 | +6.8% | $265 / Sq Ft |
| 05/17/2021 05/17/21 | Pending | -- | -- | -- |
| 05/12/2021 05/12/21 | For Sale | $515,000 | -- | $248 / Sq Ft |
Tax History Compared to Growth
Tax History
| Year | Tax Paid | Tax Assessment Tax Assessment Total Assessment is a certain percentage of the fair market value that is determined by local assessors to be the total taxable value of land and additions on the property. | Land | Improvement |
|---|---|---|---|---|
| 2025 | $7,982 | $629,000 | $210,000 | $419,000 |
| 2024 | $7,566 | $587,900 | $191,100 | $396,800 |
| 2023 | $7,320 | $533,900 | $159,200 | $374,700 |
| 2022 | $6,947 | $450,200 | $159,200 | $291,000 |
| 2021 | $6,939 | $429,400 | $163,500 | $265,900 |
| 2020 | $6,475 | $396,000 | $163,500 | $232,500 |
| 2019 | $6,432 | $388,900 | $154,900 | $234,000 |
| 2018 | $6,423 | $390,200 | $154,900 | $235,300 |
| 2017 | $6,295 | $379,700 | $154,900 | $224,800 |
| 2016 | $5,922 | $364,000 | $137,700 | $226,300 |
| 2015 | $5,678 | $365,400 | $137,700 | $227,700 |
| 2014 | $5,028 | $332,300 | $111,900 | $220,400 |
Agents Affiliated with this Home
-
Seagate Properties
S
Seller's Agent in 2025
Seagate Properties
Compass
55 in this area
63 Total Sales
-
Leon Lopes

Seller Co-Listing Agent in 2025
Leon Lopes
Compass
(508) 345-8127
1 in this area
99 Total Sales
-
E
Seller Co-Listing Agent in 2025
Ellen Stratton
Compass
-
Shawn Costa

Seller Co-Listing Agent in 2025
Shawn Costa
Compass
(508) 364-7453
1 in this area
70 Total Sales
-
Pinehills Resale Team
P
Seller's Agent in 2024
Pinehills Resale Team
Pinehills Brokerage Services LLC
(508) 209-2000
443 in this area
445 Total Sales
-
Theresa Heinz
T
Buyer's Agent in 2024
Theresa Heinz
Conway - Walpole
(781) 552-9321
1 in this area
13 Total Sales
Map
Source: MLS Property Information Network (MLS PIN)
MLS Number: 72830030
APN: PLYM-000078-D000000-000016-000256
- 1 Bearberry Path Unit 1
- 116 Ryecroft
- 24 Webster Reach
- 17 Cross Wind
- 27 Cross Wind
- 17 Saddleback
- 49 Champlain Cir
- 12 Belltree
- 11 Red Leaf
- 0 Canoe Landing
- 29 Belltree
- 11 Great Pointe
- 21 Firefly Point Unit 21
- 40 Canoe Landing
- 29 Shinglewood
- 35 Briarwood
- 6 Hickorywood
- 12 Hickorywood
- 28 Picket Fence
- 22 Cottage Cove
