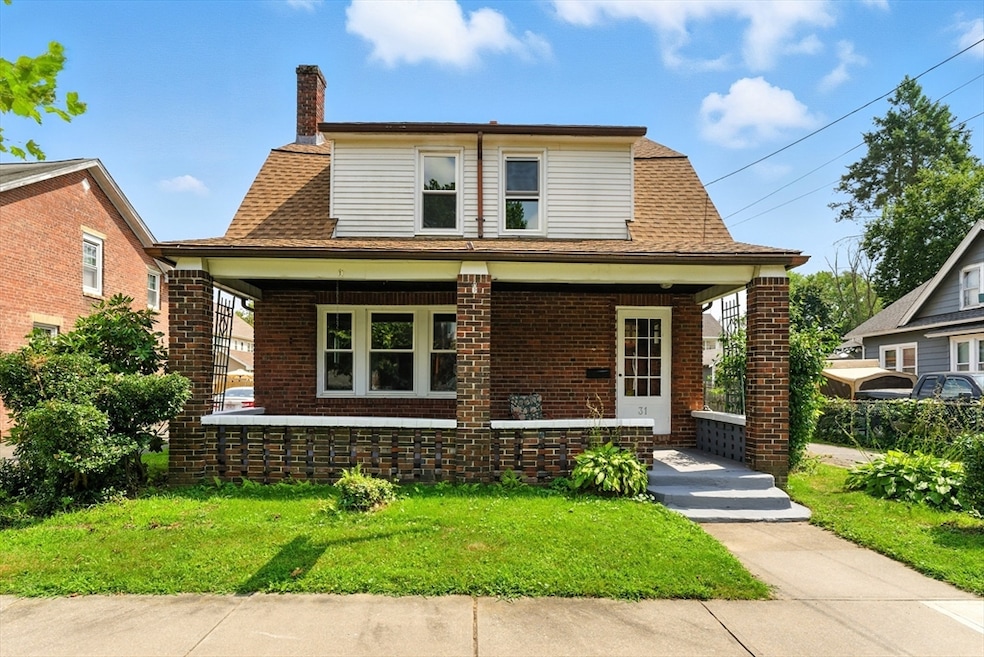
31 Fox St West Springfield, MA 01089
Estimated payment $2,153/month
Total Views
6,015
3
Beds
2
Baths
1,600
Sq Ft
$206
Price per Sq Ft
Highlights
- Very Popular Property
- Open Floorplan
- Property is near public transit
- Medical Services
- Colonial Architecture
- Wood Flooring
About This Home
Remodeled 3 bedroom 2 full bath colonial, move right in to this spacious home with new polyurethane hardwood floors, fireplace in the living room. Kitchen is updated with new stainless steel appliances, new cabinets, granite counters and backsplash. First floor has brand new full bath with shower. second-floor has three spacious bedrooms with hardwood floors and also a full bath. Brick exterior with vinyl on top, has a one car garage and a full basement.
Home Details
Home Type
- Single Family
Est. Annual Taxes
- $4,159
Year Built
- Built in 1927 | Remodeled
Lot Details
- 5,000 Sq Ft Lot
- Property is zoned Res A
Parking
- 1 Car Detached Garage
- Driveway
- Open Parking
- Off-Street Parking
Home Design
- Colonial Architecture
- Brick Exterior Construction
- Frame Construction
- Shingle Roof
- Concrete Perimeter Foundation
Interior Spaces
- 1,600 Sq Ft Home
- Open Floorplan
- 1 Fireplace
- Insulated Windows
- Bay Window
- Dining Area
- Sun or Florida Room
Kitchen
- Range
- Dishwasher
- Solid Surface Countertops
Flooring
- Wood
- Laminate
- Concrete
Bedrooms and Bathrooms
- 3 Bedrooms
- Primary bedroom located on second floor
- 2 Full Bathrooms
- Bathtub with Shower
Basement
- Basement Fills Entire Space Under The House
- Laundry in Basement
Outdoor Features
- Enclosed patio or porch
Location
- Property is near public transit
- Property is near schools
Utilities
- Window Unit Cooling System
- 1 Heating Zone
- Heating System Uses Oil
- Heating System Uses Steam
- 100 Amp Service
- Electric Water Heater
Listing and Financial Details
- Assessor Parcel Number M:00264 B:09900 L:00037,2658543
Community Details
Overview
- No Home Owners Association
Amenities
- Medical Services
- Shops
Map
Create a Home Valuation Report for This Property
The Home Valuation Report is an in-depth analysis detailing your home's value as well as a comparison with similar homes in the area
Home Values in the Area
Average Home Value in this Area
Tax History
| Year | Tax Paid | Tax Assessment Tax Assessment Total Assessment is a certain percentage of the fair market value that is determined by local assessors to be the total taxable value of land and additions on the property. | Land | Improvement |
|---|---|---|---|---|
| 2025 | $4,159 | $279,700 | $106,100 | $173,600 |
| 2024 | $3,922 | $264,800 | $106,100 | $158,700 |
| 2023 | $3,736 | $240,400 | $106,100 | $134,300 |
| 2022 | $3,281 | $208,200 | $96,300 | $111,900 |
| 2021 | $3,170 | $187,600 | $87,500 | $100,100 |
| 2020 | $3,182 | $187,300 | $87,500 | $99,800 |
| 2019 | $3,177 | $187,300 | $87,500 | $99,800 |
| 2018 | $3,193 | $187,300 | $87,500 | $99,800 |
| 2017 | $3,193 | $187,300 | $87,500 | $99,800 |
| 2016 | $3,126 | $184,000 | $84,200 | $99,800 |
| 2015 | $3,208 | $188,800 | $82,500 | $106,300 |
| 2014 | $525 | $188,800 | $82,500 | $106,300 |
Source: Public Records
Property History
| Date | Event | Price | Change | Sq Ft Price |
|---|---|---|---|---|
| 08/08/2025 08/08/25 | For Sale | $329,900 | -- | $206 / Sq Ft |
Source: MLS Property Information Network (MLS PIN)
Purchase History
| Date | Type | Sale Price | Title Company |
|---|---|---|---|
| Deed | $185,000 | None Available | |
| Deed | $185,000 | None Available | |
| Quit Claim Deed | -- | None Available | |
| Quit Claim Deed | -- | None Available | |
| Deed | $21,800 | -- |
Source: Public Records
Mortgage History
| Date | Status | Loan Amount | Loan Type |
|---|---|---|---|
| Open | $180,000 | Purchase Money Mortgage | |
| Closed | $180,000 | Purchase Money Mortgage |
Source: Public Records
Similar Homes in West Springfield, MA
Source: MLS Property Information Network (MLS PIN)
MLS Number: 73415461
APN: WSPR-000264-009900-000037
Nearby Homes
- 12 Royce Ct
- 1594 Dwight St Unit 2nd Floor
- 36 Cumberland St
- 64 Church St Unit 1
- 121 Chestnut St Unit 121
- 1139 Westfield St
- 152 Walnut St Unit 154
- 11 Barnard St
- 15 Taylor St
- 254-270 Worthington St
- 211-213 Worthington St Unit 4L
- 211-213 Worthington St Unit 2
- 151 Chestnut St Unit 420
- 122 Chestnut St
- 66 Mattoon St Unit 12
- 13-31 Elm St
- 10 Chestnut St
- 45 Willow St
- 107-109 Ashley Ave
- 29 Marion St Unit 2






