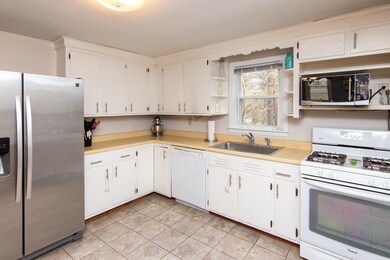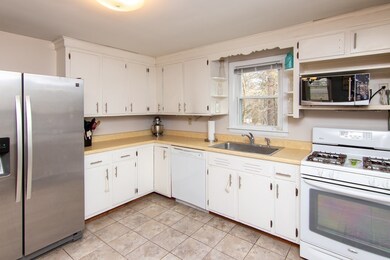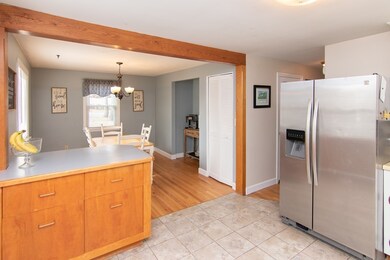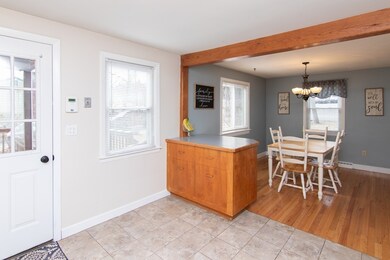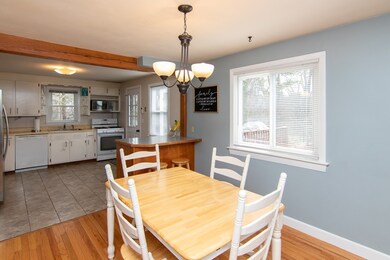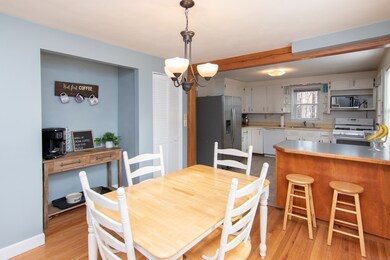
31 Fuller Place Franklin, MA 02038
Highlights
- Screened Porch
- Helen Keller Elementary School Rated A-
- Forced Air Heating System
About This Home
As of May 2020Looks can be deceiving! This beautiful Cape has ample space and is located on a dead end street. Plenty of yard space with a custom boat play set and invisible fence for the dog in the back yard! Screen in porch leads into the eat in kitchen has an open floor plan to the dining room. The freshly painted first floor also has one full bathroom, a 1st floor bedroom - that can easily be used as an office or playroom and a fireplace in the sunsplashed living room with hardwood flooring. Upstairs you will find a spacious front to back master bedroom, and 2 other bedrooms. The newly renovated full bathroom upstairs completes this level. Looking for more space? The finished basement has an exercise room with storage, a family room (with a bar area!), laundry room area with its own shed and walk out basement! No need to worry about power outages with the back up generator hook up. Great affordable option in Franklin. Range priced $400K - $425K. Sellers will negotiate offers in this range.
Home Details
Home Type
- Single Family
Est. Annual Taxes
- $6,462
Year Built
- Built in 1960
Interior Spaces
- Screened Porch
- Basement
Kitchen
- Range
- Dishwasher
Laundry
- Dryer
- Washer
Utilities
- Window Unit Cooling System
- Forced Air Heating System
- Heating System Uses Gas
Ownership History
Purchase Details
Home Financials for this Owner
Home Financials are based on the most recent Mortgage that was taken out on this home.Purchase Details
Home Financials for this Owner
Home Financials are based on the most recent Mortgage that was taken out on this home.Similar Homes in the area
Home Values in the Area
Average Home Value in this Area
Purchase History
| Date | Type | Sale Price | Title Company |
|---|---|---|---|
| Land Court Massachusetts | $180,000 | -- | |
| Deed | $136,700 | -- |
Mortgage History
| Date | Status | Loan Amount | Loan Type |
|---|---|---|---|
| Open | $96,800 | Credit Line Revolving | |
| Closed | $50,000 | Credit Line Revolving | |
| Closed | $100,000 | No Value Available | |
| Closed | $25,000 | No Value Available | |
| Closed | $210,000 | No Value Available | |
| Closed | $210,000 | No Value Available | |
| Closed | $171,000 | Purchase Money Mortgage | |
| Previous Owner | $126,000 | No Value Available | |
| Previous Owner | $136,700 | Purchase Money Mortgage | |
| Closed | $0 | No Value Available |
Property History
| Date | Event | Price | Change | Sq Ft Price |
|---|---|---|---|---|
| 05/08/2020 05/08/20 | Sold | $414,000 | +3.5% | $224 / Sq Ft |
| 03/21/2020 03/21/20 | Pending | -- | -- | -- |
| 03/18/2020 03/18/20 | For Sale | $400,000 | 0.0% | $216 / Sq Ft |
| 03/13/2020 03/13/20 | Pending | -- | -- | -- |
| 03/10/2020 03/10/20 | Price Changed | $400,000 | -4.5% | $216 / Sq Ft |
| 03/07/2020 03/07/20 | Price Changed | $419,000 | -1.4% | $226 / Sq Ft |
| 02/26/2020 02/26/20 | For Sale | $425,000 | +42.1% | $230 / Sq Ft |
| 02/05/2015 02/05/15 | Sold | $299,000 | 0.0% | $216 / Sq Ft |
| 11/14/2014 11/14/14 | Pending | -- | -- | -- |
| 11/08/2014 11/08/14 | Off Market | $299,000 | -- | -- |
| 10/30/2014 10/30/14 | For Sale | $300,000 | -- | $217 / Sq Ft |
Tax History Compared to Growth
Tax History
| Year | Tax Paid | Tax Assessment Tax Assessment Total Assessment is a certain percentage of the fair market value that is determined by local assessors to be the total taxable value of land and additions on the property. | Land | Improvement |
|---|---|---|---|---|
| 2025 | $6,462 | $556,100 | $326,500 | $229,600 |
| 2024 | $6,457 | $547,700 | $326,500 | $221,200 |
| 2023 | $6,152 | $489,000 | $278,300 | $210,700 |
| 2022 | $5,690 | $405,000 | $219,100 | $185,900 |
| 2021 | $5,785 | $394,900 | $246,000 | $148,900 |
| 2020 | $5,536 | $381,500 | $235,900 | $145,600 |
| 2019 | $5,445 | $371,400 | $225,800 | $145,600 |
| 2018 | $5,103 | $348,300 | $217,800 | $130,500 |
| 2017 | $4,842 | $332,100 | $201,600 | $130,500 |
| 2016 | $4,798 | $330,900 | $216,500 | $114,400 |
| 2015 | $4,750 | $320,100 | $205,700 | $114,400 |
| 2014 | $4,261 | $294,900 | $180,500 | $114,400 |
Agents Affiliated with this Home
-

Seller's Agent in 2020
Amber Cadorette
Keller Williams Elite
(508) 498-1188
111 Total Sales
-

Buyer's Agent in 2020
Thayanne Carvalho
Invest Realty Group
(781) 424-4068
129 Total Sales
-
R
Seller's Agent in 2015
Renata Gilarova
Better Living Real Estate, LLC
-

Buyer's Agent in 2015
Ann Cohen
Barrett Sotheby's International Realty
(978) 501-2850
39 Total Sales
Map
Source: MLS Property Information Network (MLS PIN)
MLS Number: 72623981
APN: FRAN-000205-000000-000016
- 229 Bent St
- 100 Bent St
- 19 Village St
- 1 John St
- 14 Charles Dr
- 10 Macarthur Ave
- 48 Lakeshore Dr
- 242 Farm St
- 10 Populatic Street Extension
- 913 Eagles Nest Way Unit 913
- 711 Eagles Nest Way Unit 711
- 83 Oliver Pond Cir Unit 7
- 91 Oliver Pond Cir Unit 3
- 2 King Phillip St
- 3 Wamesit St
- 76 River Rd
- 99 Leland Rd
- 103 Leland Rd
- 4 Charles River Rd
- 0 Elm St

