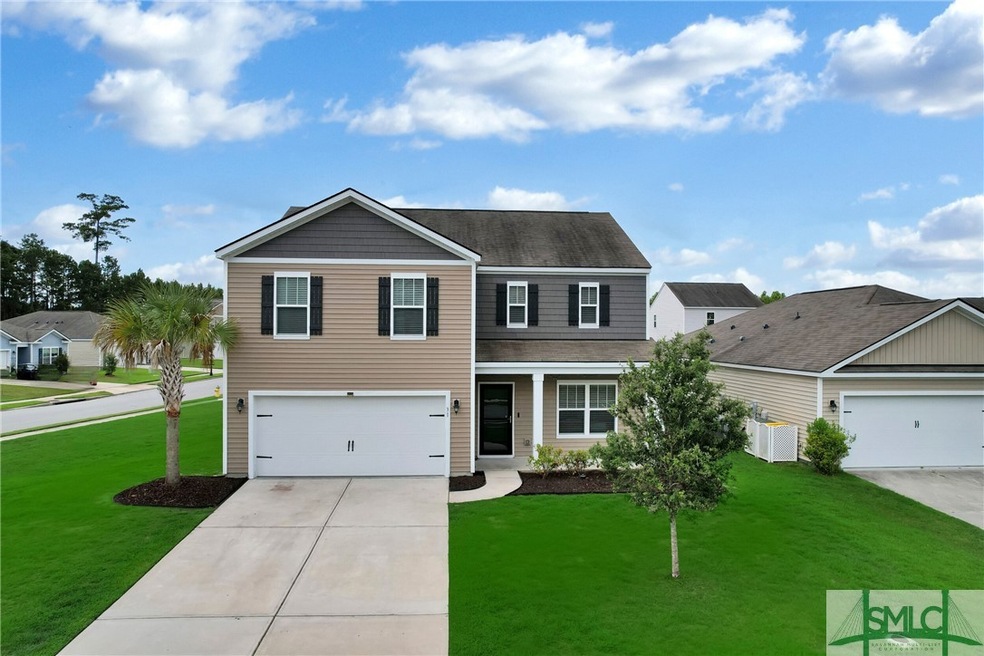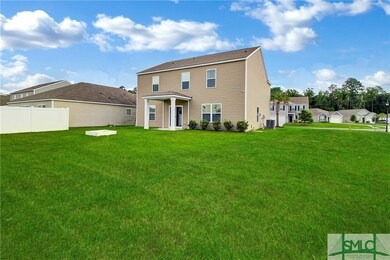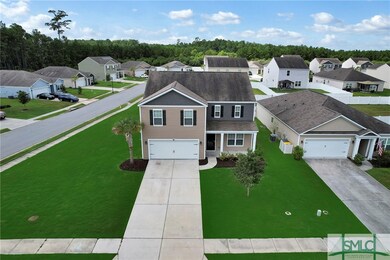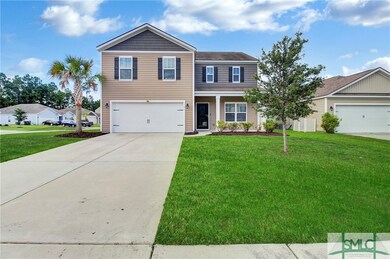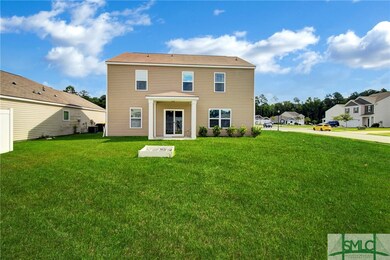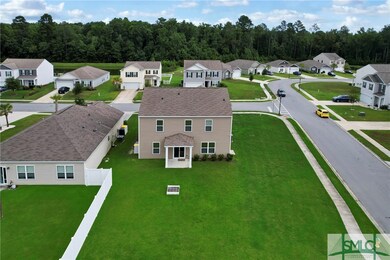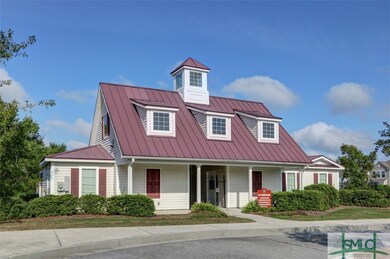
31 Gardenia Dr Savannah, GA 31407
Godley Station NeighborhoodHighlights
- Fitness Center
- Clubhouse
- High Ceiling
- Primary Bedroom Suite
- Traditional Architecture
- Community Pool
About This Home
As of August 2024Welcome Home to 31 Gardenia Drive in Godley Park! This gorgeous home is located on a corner lot and sure to catch your eye. This spacious and open floor plan is super versatile for any family size! Find upgraded luxury vinyl plank flooring throughout all the main living areas. The pristine kitchen comes equipped with stainless steel appliances, granite countertops, chic white cabinetry, & huge island/breakfast bar. The large Primary Bedroom features a generous closet, a luxurious spacious ensuite bathroom with dual vanities, garden tub, separate shower, & water closet. Also located upstairs are 3 additional bedrooms, a second full bathroom, & large laundry room. Enjoy relaxing outside on the covered back porch or take advantage of everything the community has to offer. The amenity packed, gated community is close to Tanger Outlets, restaurants, HHI/Sav Airport and minutes away from Downtown Savannah!
Last Agent to Sell the Property
Compass Georgia, LLC License #328637 Listed on: 07/11/2024

Home Details
Home Type
- Single Family
Est. Annual Taxes
- $3,708
Year Built
- Built in 2017
HOA Fees
- $95 Monthly HOA Fees
Parking
- 2 Car Attached Garage
- Garage Door Opener
Home Design
- Traditional Architecture
- Slab Foundation
- Asphalt Roof
- Vinyl Siding
- Concrete Perimeter Foundation
Interior Spaces
- 2,338 Sq Ft Home
- 2-Story Property
- High Ceiling
- Recessed Lighting
- Double Pane Windows
- Entrance Foyer
Kitchen
- Breakfast Area or Nook
- Breakfast Bar
- Oven
- Range
- Microwave
- Dishwasher
- Kitchen Island
- Disposal
Bedrooms and Bathrooms
- 4 Bedrooms
- Primary Bedroom Upstairs
- Primary Bedroom Suite
- Double Vanity
- Bathtub
- Garden Bath
- Separate Shower
Laundry
- Laundry Room
- Laundry on upper level
- Washer and Dryer Hookup
Schools
- Godley Station Elementary And Middle School
- New Hampstead High School
Utilities
- Central Heating and Cooling System
- Programmable Thermostat
- Underground Utilities
- Electric Water Heater
- Cable TV Available
Additional Features
- Energy-Efficient Windows
- Covered patio or porch
- 10,454 Sq Ft Lot
Listing and Financial Details
- Tax Lot 527
- Assessor Parcel Number 2-1016A-01-248
Community Details
Overview
- Godley Park HOA
- Built by DR HORTON
- The Grove At Godley Park Subdivision, Galen Floorplan
Amenities
- Clubhouse
Recreation
- Community Playground
- Fitness Center
- Community Pool
Ownership History
Purchase Details
Home Financials for this Owner
Home Financials are based on the most recent Mortgage that was taken out on this home.Purchase Details
Home Financials for this Owner
Home Financials are based on the most recent Mortgage that was taken out on this home.Purchase Details
Home Financials for this Owner
Home Financials are based on the most recent Mortgage that was taken out on this home.Similar Homes in the area
Home Values in the Area
Average Home Value in this Area
Purchase History
| Date | Type | Sale Price | Title Company |
|---|---|---|---|
| Warranty Deed | $350,000 | -- | |
| Warranty Deed | $245,000 | -- | |
| Warranty Deed | $228,900 | -- |
Mortgage History
| Date | Status | Loan Amount | Loan Type |
|---|---|---|---|
| Open | $343,660 | FHA | |
| Previous Owner | $250,635 | VA | |
| Previous Owner | $228,766 | VA | |
| Previous Owner | $228,418 | VA | |
| Previous Owner | $228,900 | VA |
Property History
| Date | Event | Price | Change | Sq Ft Price |
|---|---|---|---|---|
| 08/20/2024 08/20/24 | Sold | $350,000 | +1.5% | $150 / Sq Ft |
| 07/11/2024 07/11/24 | For Sale | $344,900 | +40.8% | $148 / Sq Ft |
| 02/10/2021 02/10/21 | Sold | $245,000 | 0.0% | $105 / Sq Ft |
| 12/09/2020 12/09/20 | Pending | -- | -- | -- |
| 12/07/2020 12/07/20 | Price Changed | $245,000 | -2.0% | $105 / Sq Ft |
| 08/19/2020 08/19/20 | For Sale | $249,900 | +9.2% | $107 / Sq Ft |
| 05/14/2018 05/14/18 | Sold | $228,900 | 0.0% | $98 / Sq Ft |
| 04/20/2018 04/20/18 | Pending | -- | -- | -- |
| 03/09/2018 03/09/18 | For Sale | $228,900 | -- | $98 / Sq Ft |
Tax History Compared to Growth
Tax History
| Year | Tax Paid | Tax Assessment Tax Assessment Total Assessment is a certain percentage of the fair market value that is determined by local assessors to be the total taxable value of land and additions on the property. | Land | Improvement |
|---|---|---|---|---|
| 2024 | $3,708 | $122,960 | $24,000 | $98,960 |
| 2023 | $3,708 | $126,960 | $24,000 | $102,960 |
| 2022 | $2,618 | $98,000 | $11,200 | $86,800 |
| 2021 | $3,784 | $91,040 | $12,000 | $79,040 |
| 2020 | $2,701 | $88,520 | $12,000 | $76,520 |
| 2019 | $3,878 | $91,560 | $11,536 | $80,024 |
| 2018 | $150 | $92,120 | $12,000 | $80,120 |
| 2017 | $150 | $12,000 | $12,000 | $0 |
Agents Affiliated with this Home
-
Trisha Cook

Seller's Agent in 2024
Trisha Cook
Compass Georgia, LLC
(912) 844-8662
121 in this area
1,158 Total Sales
-
Courteney Boles

Seller Co-Listing Agent in 2024
Courteney Boles
Compass Georgia, LLC
(912) 220-3463
28 in this area
164 Total Sales
-
Steffany Farmer

Buyer's Agent in 2024
Steffany Farmer
Better Homes and Gardens Real
(912) 484-5552
25 in this area
405 Total Sales
-
Whitney Preston

Buyer's Agent in 2021
Whitney Preston
Next Move Real Estate LLC
(912) 323-6716
3 in this area
250 Total Sales
-
Jenefer Crim

Seller's Agent in 2018
Jenefer Crim
Smith Family Realty, LLC
(704) 308-2507
1 in this area
150 Total Sales
-
Aisha Peeples
A
Buyer's Agent in 2018
Aisha Peeples
Scott Realty Professionals
(912) 441-6246
10 Total Sales
Map
Source: Savannah Multi-List Corporation
MLS Number: 313118
APN: 21016A01248
- 7 Falkland Ave
- 8 Falkland Ave
- 28 Twin Oaks Place
- 43 Godley Park Way
- 54 Godley Park Way
- 4 Rivermoor Ct
- 4 Fairgreen St
- 30 Fairgreen St
- 1 Westbourne Way
- 20 Lake Shore Blvd
- 88 Falkland Ave
- 1 Blackberry Ln
- 66 Ashleigh Ln
- 13 Laurel Ln
- 49 Timber Crest Ct
- 19 Salix Dr
- 79 Timber Crest Ct
- 10 Brown Thrasher Ct
- 46 Central Park Way
- 107 Wind Willow Dr
