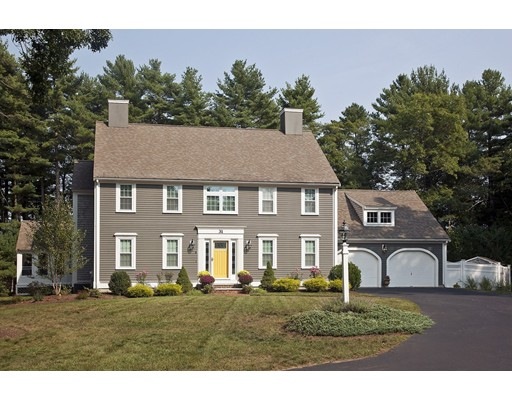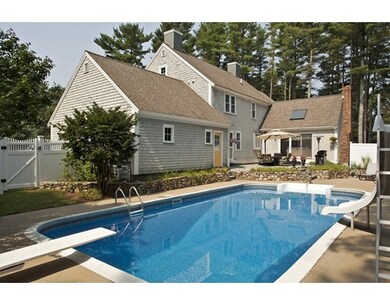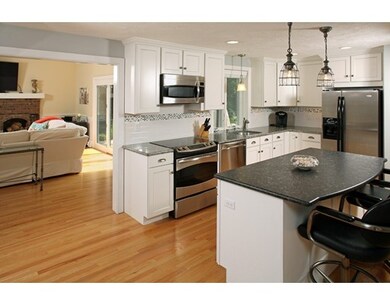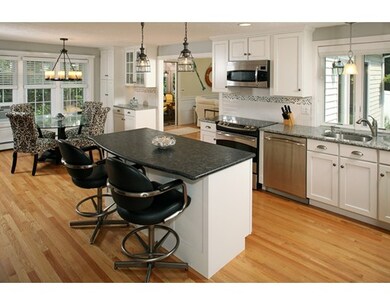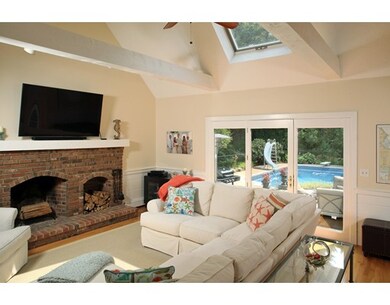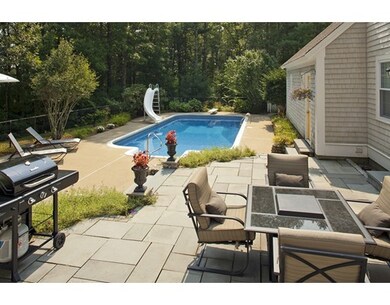
31 Gardner Rd Duxbury, MA 02332
Estimated Value: $1,175,000 - $1,415,000
About This Home
As of November 2015Super opportunity to own a totally remodeled Pottery Barn colonial in highly sought after neighborhood! Tucked back with a circular driveway and wonderful curb appeal this home is sure to please! Great open layout features remodeled white eat-in kitchen with granite and stainless which flows into the vaulted family room with fireplace with attached white-washed screened porch. Formal dining and living rooms with beautiful wainscoting and custom trims. First floor remodeled 1/2 bath and laundry with door to pool. 4 large bedrooms upstairs with remodeled baths, and owner's suite with walk-in closet. Lots of recent upgrades including hardwoods throughout, central A/C, all new windows, and lots of new trim, and septic system that is less than 3 years old. Amazing fenced yard with bluestone patio and inground heated pool makes the backyard come alive! Attached 2 car garage with storage. The list goes on! Make your move today!
Home Details
Home Type
Single Family
Est. Annual Taxes
$11,275
Year Built
1987
Lot Details
0
Listing Details
- Lot Description: Paved Drive
- Other Agent: 3.00
- Special Features: None
- Property Sub Type: Detached
- Year Built: 1987
Interior Features
- Appliances: Range, Dishwasher, Disposal
- Fireplaces: 1
- Has Basement: Yes
- Fireplaces: 1
- Primary Bathroom: Yes
- Number of Rooms: 9
- Amenities: Public Transportation, Shopping, Tennis Court, Park, Walk/Jog Trails, Conservation Area, Highway Access, House of Worship, Public School
- Electric: Circuit Breakers, 200 Amps
- Energy: Insulated Windows, Insulated Doors
- Flooring: Tile, Hardwood
- Insulation: Full, Fiberglass
- Interior Amenities: Security System, Cable Available
- Basement: Full, Interior Access, Bulkhead, Radon Remediation System, Concrete Floor
- Bedroom 2: Second Floor, 14X13
- Bedroom 3: Second Floor, 14X13
- Bedroom 4: Second Floor, 12X11
- Bathroom #1: First Floor, 6X6
- Bathroom #2: Second Floor, 8X6
- Bathroom #3: Second Floor, 9X8
- Kitchen: First Floor, 23X13
- Laundry Room: First Floor, 5X5
- Living Room: First Floor, 15X14
- Master Bedroom: Second Floor, 15X15
- Master Bedroom Description: Bathroom - Full, Ceiling Fan(s), Closet - Walk-in, Flooring - Hardwood, Cable Hookup
- Dining Room: First Floor, 14X13
- Family Room: First Floor, 20X15
Exterior Features
- Roof: Asphalt/Fiberglass Shingles
- Construction: Frame
- Exterior: Clapboard, Shingles, Wood
- Exterior Features: Porch - Screened, Patio, Pool - Inground Heated, Gutters, Storage Shed, Professional Landscaping, Screens, Fenced Yard, Garden Area
- Foundation: Poured Concrete
Garage/Parking
- Garage Parking: Attached, Garage Door Opener, Work Area, Insulated
- Garage Spaces: 2
- Parking: Off-Street, Paved Driveway
- Parking Spaces: 10
Utilities
- Cooling: Central Air, Window AC
- Heating: Hot Water Baseboard, Oil
- Cooling Zones: 1
- Heat Zones: 3
- Hot Water: Separate Booster
- Utility Connections: for Electric Range, for Electric Dryer, Washer Hookup
Schools
- Elementary School: Chandler/Alden
- Middle School: Dms
- High School: Dhs
Lot Info
- Assessor Parcel Number: M:058 B:909 L:005
Ownership History
Purchase Details
Purchase Details
Similar Homes in Duxbury, MA
Home Values in the Area
Average Home Value in this Area
Purchase History
| Date | Buyer | Sale Price | Title Company |
|---|---|---|---|
| Cea Lt | -- | None Available | |
| Halloran Michael R | $410,000 | -- |
Mortgage History
| Date | Status | Borrower | Loan Amount |
|---|---|---|---|
| Previous Owner | Berube Shannon M | $100,000 | |
| Previous Owner | Berube Shannon M | $200,000 | |
| Previous Owner | Berube Michael L | $473,000 | |
| Previous Owner | Dickson Michael | $540,800 | |
| Previous Owner | Halloran Michael R | $540,000 | |
| Previous Owner | Halloran Michael R | $100,000 |
Property History
| Date | Event | Price | Change | Sq Ft Price |
|---|---|---|---|---|
| 11/19/2015 11/19/15 | Sold | $688,000 | 0.0% | $269 / Sq Ft |
| 09/28/2015 09/28/15 | Off Market | $688,000 | -- | -- |
| 09/28/2015 09/28/15 | Pending | -- | -- | -- |
| 09/10/2015 09/10/15 | For Sale | $699,000 | +3.4% | $273 / Sq Ft |
| 07/31/2013 07/31/13 | Sold | $676,000 | +4.0% | $258 / Sq Ft |
| 06/04/2013 06/04/13 | Pending | -- | -- | -- |
| 05/25/2013 05/25/13 | For Sale | $650,000 | -3.8% | $248 / Sq Ft |
| 05/25/2013 05/25/13 | Off Market | $676,000 | -- | -- |
| 05/11/2013 05/11/13 | Price Changed | $650,000 | -5.8% | $248 / Sq Ft |
| 03/01/2013 03/01/13 | Price Changed | $689,900 | -1.4% | $264 / Sq Ft |
| 02/03/2013 02/03/13 | For Sale | $700,000 | -- | $268 / Sq Ft |
Tax History Compared to Growth
Tax History
| Year | Tax Paid | Tax Assessment Tax Assessment Total Assessment is a certain percentage of the fair market value that is determined by local assessors to be the total taxable value of land and additions on the property. | Land | Improvement |
|---|---|---|---|---|
| 2025 | $11,275 | $1,111,900 | $491,600 | $620,300 |
| 2024 | $10,928 | $1,086,300 | $469,900 | $616,400 |
| 2023 | $10,321 | $965,500 | $504,300 | $461,200 |
| 2022 | $9,538 | $742,800 | $320,400 | $422,400 |
| 2021 | $10,100 | $697,500 | $311,300 | $386,200 |
| 2020 | $9,907 | $675,800 | $282,200 | $393,600 |
| 2019 | $9,756 | $664,600 | $262,100 | $402,500 |
| 2018 | $10,562 | $696,700 | $310,500 | $386,200 |
| 2017 | $10,300 | $664,100 | $291,500 | $372,600 |
| 2016 | $10,635 | $683,900 | $311,300 | $372,600 |
| 2015 | $9,872 | $632,800 | $252,000 | $380,800 |
Agents Affiliated with this Home
-
Jonathan Mark

Seller's Agent in 2015
Jonathan Mark
Waterfront Realty Group
(781) 733-7717
46 Total Sales
-
Jessica Tyler

Buyer's Agent in 2015
Jessica Tyler
Compass
(617) 312-1369
68 Total Sales
-
Nancy Reed

Seller's Agent in 2013
Nancy Reed
Coldwell Banker Realty - Duxbury
(617) 347-6420
51 Total Sales
-
Kristin Buker

Buyer's Agent in 2013
Kristin Buker
The Simply Sold Realty Co.
(781) 603-7869
70 Total Sales
Map
Source: MLS Property Information Network (MLS PIN)
MLS Number: 71901638
APN: DUXB-000058-000909-000005
- 0 East St
- 36 Village Way
- 0 Kingstown Way
- 62 Bianca Rd
- 20 Buckboard Rd
- 37 Forge Way
- 16 Forge Way
- 42 Trout Farm Ln Unit 2
- 15 Fieldstone Farm Way
- 11 Fieldstone Farm Way
- 96 Union Bridge Rd
- 6 Kingstown Way
- 38 Carriage Ln
- 16 Ice House Rd
- 28 Apple Hill Ln
- 7 Silver Birch Ln
- 13 Silver Birch Ln
- 29 Bayberry Ln
- 26 Silver Birch Ln
- 130 Rogers Way
