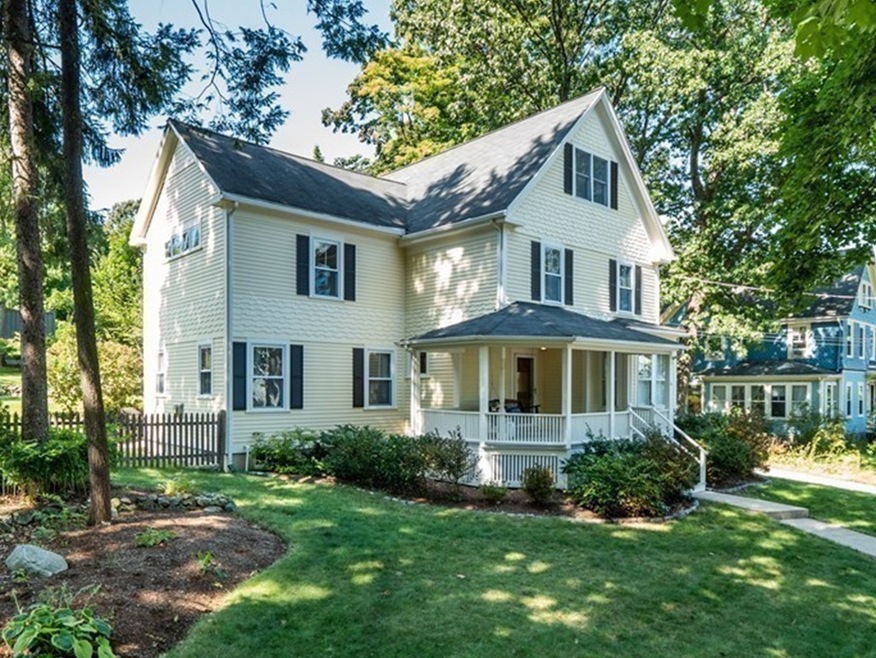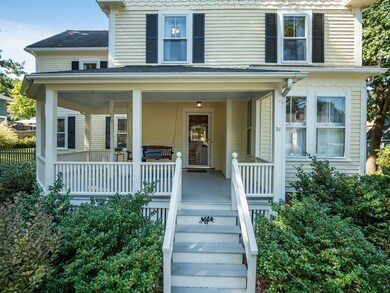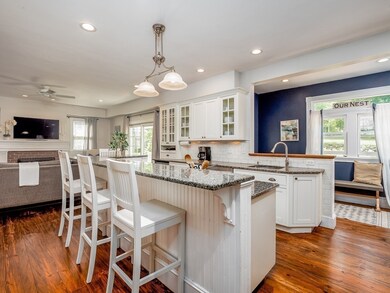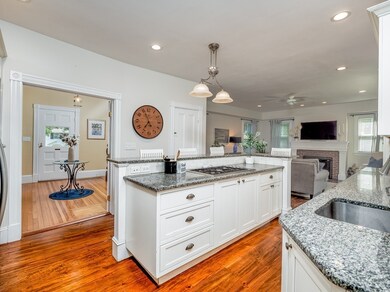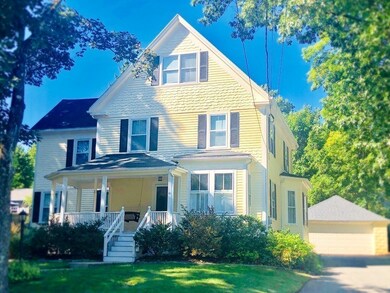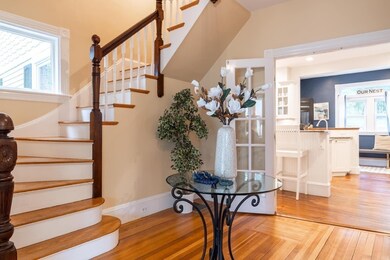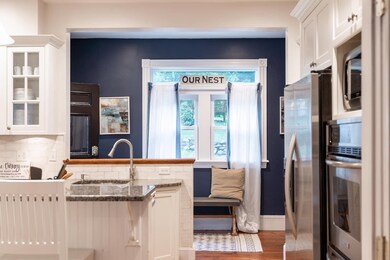
31 Hillcrest Rd Reading, MA 01867
Highlights
- Landscaped Professionally
- Deck
- Porch
- Joshua Eaton Elementary School Rated A-
- Wood Flooring
- Patio
About This Home
As of December 2019WOW!!! THIS IS AN OPPORTUNITY THAT RARELY PRESENTS ITSELF TWICE! This Charming WEST SIDE Victorian Colonial is Available as the sellers are being transferred! Seeking a buyer looking to find just the right home where old world charm blends seamlessly w/ modern amenities including a CUSTOM WHITE KITCHEN with LARGE GRANITE ISLAND, STAINLESS APPLIANCES, DOUBLE OVENS, HIGH Ceilings throughout! The First Floor Features a LARGE MUDROOM, OPEN CONCEPT FAMILY ROOM w/GAS FIREPLACE, Plus additional living Room & expansive dining room. The yard is large & fit for entertaining as you wish! Upstairs you will discover 4 Second Floor bedrooms including a MASTER BEDROOM ENSUITE, complete W/ 2nd FLOOR LAUNDRY. The 3rd Floor features a 5th Bedroom or additional BONUS ROOM/Entertainment space and FULL BATH. This quintessential colonial home is just minutes from Readings commuter Rail and a stones throw from both RT 93 & 95, a perfect commuter location!! DON'T DELAY!!
Property Details
Home Type
- Condominium
Est. Annual Taxes
- $13,026
Year Built
- Built in 1891
Lot Details
- Landscaped Professionally
Parking
- 2 Car Garage
Kitchen
- Built-In Oven
- Range
- Microwave
- Dishwasher
- Disposal
Flooring
- Wood
- Tile
Outdoor Features
- Deck
- Patio
- Porch
Utilities
- Window Unit Cooling System
- Forced Air Heating System
- Heating System Uses Gas
Additional Features
- Basement
Listing and Financial Details
- Assessor Parcel Number M:010.0-0000-0230.0
Ownership History
Purchase Details
Home Financials for this Owner
Home Financials are based on the most recent Mortgage that was taken out on this home.Purchase Details
Home Financials for this Owner
Home Financials are based on the most recent Mortgage that was taken out on this home.Purchase Details
Home Financials for this Owner
Home Financials are based on the most recent Mortgage that was taken out on this home.Similar Homes in the area
Home Values in the Area
Average Home Value in this Area
Purchase History
| Date | Type | Sale Price | Title Company |
|---|---|---|---|
| Deed | $625,000 | -- | |
| Deed | $321,500 | -- | |
| Deed | $231,000 | -- |
Mortgage History
| Date | Status | Loan Amount | Loan Type |
|---|---|---|---|
| Open | $706,000 | Stand Alone Refi Refinance Of Original Loan | |
| Closed | $742,400 | Purchase Money Mortgage | |
| Closed | $708,800 | Purchase Money Mortgage | |
| Closed | $400,000 | Closed End Mortgage | |
| Closed | $150,000 | Adjustable Rate Mortgage/ARM | |
| Closed | $250,000 | No Value Available | |
| Closed | $250,000 | No Value Available | |
| Closed | $500,000 | Purchase Money Mortgage | |
| Previous Owner | $210,000 | No Value Available | |
| Previous Owner | $227,100 | Purchase Money Mortgage | |
| Previous Owner | $203,000 | Purchase Money Mortgage |
Property History
| Date | Event | Price | Change | Sq Ft Price |
|---|---|---|---|---|
| 12/20/2019 12/20/19 | Sold | $928,000 | -2.2% | $324 / Sq Ft |
| 11/02/2019 11/02/19 | Pending | -- | -- | -- |
| 11/01/2019 11/01/19 | For Sale | $949,000 | +7.1% | $331 / Sq Ft |
| 06/14/2017 06/14/17 | Sold | $886,000 | +1.9% | $309 / Sq Ft |
| 04/11/2017 04/11/17 | Pending | -- | -- | -- |
| 04/05/2017 04/05/17 | For Sale | $869,900 | +16.9% | $303 / Sq Ft |
| 09/09/2012 09/09/12 | Pending | -- | -- | -- |
| 09/05/2012 09/05/12 | Sold | $744,000 | -3.3% | $266 / Sq Ft |
| 08/06/2012 08/06/12 | For Sale | $769,000 | -- | $275 / Sq Ft |
Tax History Compared to Growth
Tax History
| Year | Tax Paid | Tax Assessment Tax Assessment Total Assessment is a certain percentage of the fair market value that is determined by local assessors to be the total taxable value of land and additions on the property. | Land | Improvement |
|---|---|---|---|---|
| 2025 | $13,026 | $1,143,600 | $568,300 | $575,300 |
| 2024 | $13,187 | $1,125,200 | $559,100 | $566,100 |
| 2023 | $12,423 | $986,700 | $489,800 | $496,900 |
| 2022 | $12,414 | $931,300 | $462,000 | $469,300 |
| 2021 | $11,910 | $862,400 | $422,800 | $439,600 |
| 2020 | $11,443 | $820,300 | $402,000 | $418,300 |
| 2019 | $10,974 | $771,200 | $377,700 | $393,500 |
| 2018 | $10,017 | $722,200 | $353,500 | $368,700 |
| 2017 | $9,782 | $697,200 | $346,500 | $350,700 |
| 2016 | $10,579 | $729,600 | $342,100 | $387,500 |
| 2015 | $9,761 | $664,000 | $311,000 | $353,000 |
| 2014 | $9,787 | $664,000 | $311,000 | $353,000 |
Agents Affiliated with this Home
-
Katie Varney

Seller's Agent in 2019
Katie Varney
Classified Realty Group
(617) 596-4512
47 in this area
76 Total Sales
-
Rodrigo Serrano

Buyer's Agent in 2019
Rodrigo Serrano
Leading Edge Real Estate
(781) 929-7379
104 Total Sales
-
The Ternullo Real Estate Team

Seller's Agent in 2017
The Ternullo Real Estate Team
Leading Edge Real Estate
(617) 275-3379
20 in this area
126 Total Sales
-
S
Buyer's Agent in 2017
Sandra Rosen
Barrett Sotheby's International Realty
-
K
Seller's Agent in 2012
Ken Gehris
USRealty.com, LLP
-
C
Buyer's Agent in 2012
Christine Goulding
Keller Williams Realty Boston Northwest
Map
Source: MLS Property Information Network (MLS PIN)
MLS Number: 72587413
APN: READ-000010-000000-000230
- 389 Summer Ave
- 10 Temple St Unit 1
- 25 Lewis St
- 35 Warren Ave
- 51 Red Gate Ln
- 20 Pinevale Ave
- 33 Minot St
- 4 Grand St
- 49 James Rd
- 190 Main St
- 7 Garvey Rd Unit 7
- 29 Bancroft Ave
- 26 Woodward Ave
- 8 Sanborn St Unit 2012
- 16 Border Rd
- 108 South St
- 38 Fairmount Rd
- 52 Sanborn St Unit 1
- 271 Haven St Unit 271
- 313 South St
