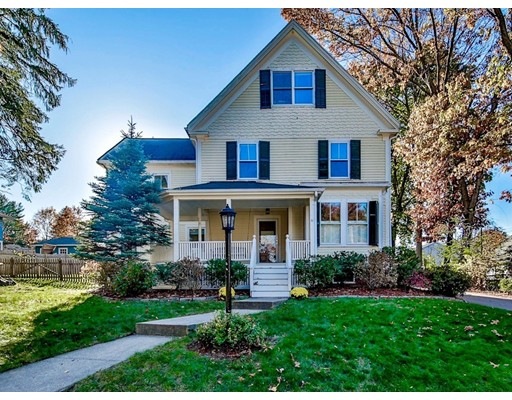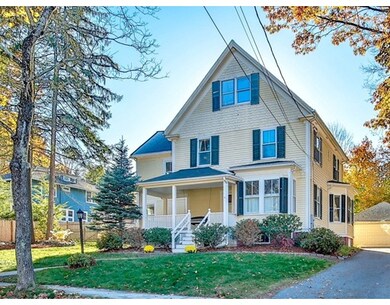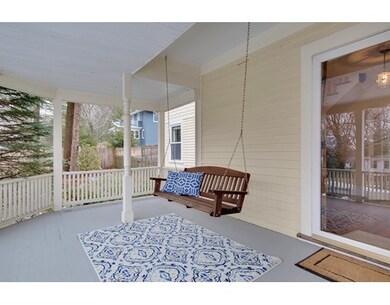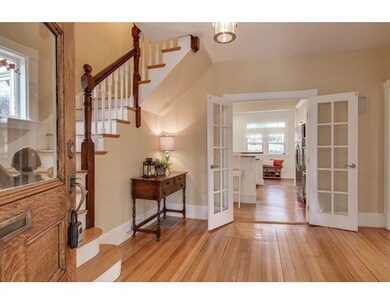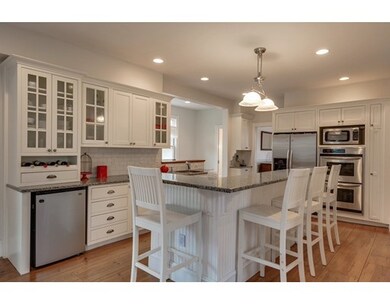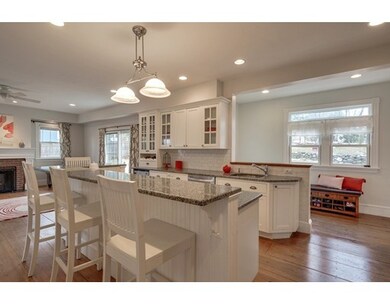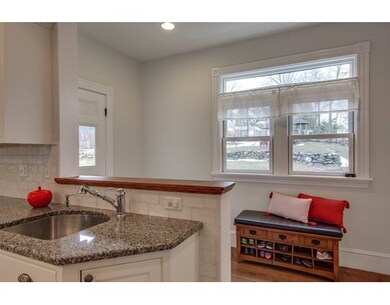
31 Hillcrest Rd Reading, MA 01867
About This Home
As of December 2019Classic New England Charm in the heart of Reading's sought after West Side! Cheerful & gracious, this home has been updated with modern conveniences, style, and a casual elegance designed to be used & enjoyed everyday. The chefs kitchen is sun-filled & bright, w/ stainless steel appliances including a gas cooktop, double ovens & granite counters. Open to the family room, the layout is ideal for entertaining w/ a large island for friends to mingle in the evening or for family to gather for morning breakfast. The farmers porch welcomes you for morning coffee, as well as to greet neighbors strolling by. The master suite includes a walk-in closet, updated master bath, laundry, & comes complete w/ a balcony to enjoy sunsets & fresh air. The 3rd level (w/ full bath) offers that much needed extra space, perfect as a teen suite, home office, guest bed or playroom! Located down the street from Joshua Eaton Elementary, close to Parker Middle, & very convenient to the commuter rail & 93/95.
Last Agent to Sell the Property
Leading Edge Real Estate Listed on: 04/05/2017
Last Buyer's Agent
Sandra Rosen
Barrett Sotheby's International Realty License #449592146
Home Details
Home Type
Single Family
Est. Annual Taxes
$13,026
Year Built
1891
Lot Details
0
Listing Details
- Lot Description: Paved Drive
- Property Type: Single Family
- Single Family Type: Detached
- Style: Colonial, Victorian
- Other Agent: 2.50
- Lead Paint: Unknown
- Year Built Description: Approximate
- Special Features: None
- Property Sub Type: Detached
- Year Built: 1891
Interior Features
- Has Basement: Yes
- Fireplaces: 1
- Primary Bathroom: Yes
- Number of Rooms: 10
- Amenities: Public Transportation, Shopping, Laundromat, House of Worship, Public School
- Electric: Circuit Breakers, 200 Amps
- Flooring: Wood, Tile, Hardwood, Pine
- Insulation: Full
- Basement: Full, Bulkhead, Sump Pump, Radon Remediation System
- Bedroom 2: Second Floor, 12X11
- Bedroom 3: Second Floor, 12X11
- Bedroom 4: Second Floor, 11X8
- Bedroom 5: Third Floor, 22X12
- Bathroom #1: First Floor
- Bathroom #2: Second Floor
- Bathroom #3: Second Floor
- Kitchen: First Floor, 17X12
- Laundry Room: Second Floor
- Living Room: First Floor, 16X12
- Master Bedroom: Second Floor, 18X18
- Master Bedroom Description: Bathroom - Full, Ceiling Fan(s), Closet - Walk-in, Flooring - Wood, Balcony / Deck
- Dining Room: First Floor, 15X12
- Family Room: First Floor, 17X15
- No Bedrooms: 5
- Full Bathrooms: 3
- Half Bathrooms: 1
- Oth1 Room Name: 3/4 Bath
- Oth1 Dscrp: Bathroom - With Shower Stall, Flooring - Stone/Ceramic Tile
- Oth2 Dscrp: Flooring - Wall to Wall Carpet
- Main Lo: BB5817
- Main So: NB3534
- Estimated Sq Ft: 2868.00
Exterior Features
- Construction: Frame
- Exterior: Wood
- Exterior Features: Porch, Deck, Deck - Roof, Deck - Composite, Gutters, Professional Landscaping
- Foundation: Poured Concrete, Fieldstone
Garage/Parking
- Garage Parking: Detached
- Garage Spaces: 2
- Parking: Off-Street
- Parking Spaces: 4
Utilities
- Hot Water: Natural Gas
- Utility Connections: for Gas Range, for Electric Dryer, Washer Hookup
- Sewer: City/Town Sewer
- Water: City/Town Water
Schools
- Elementary School: Call Supt
- Middle School: Call Supt
- High School: Read Memorial
Lot Info
- Assessor Parcel Number: M:010.0-0000-0230.0
- Zoning: S15
- Acre: 0.32
- Lot Size: 13860.00
Ownership History
Purchase Details
Home Financials for this Owner
Home Financials are based on the most recent Mortgage that was taken out on this home.Purchase Details
Home Financials for this Owner
Home Financials are based on the most recent Mortgage that was taken out on this home.Purchase Details
Home Financials for this Owner
Home Financials are based on the most recent Mortgage that was taken out on this home.Similar Homes in the area
Home Values in the Area
Average Home Value in this Area
Purchase History
| Date | Type | Sale Price | Title Company |
|---|---|---|---|
| Deed | $625,000 | -- | |
| Deed | $321,500 | -- | |
| Deed | $231,000 | -- |
Mortgage History
| Date | Status | Loan Amount | Loan Type |
|---|---|---|---|
| Open | $706,000 | Stand Alone Refi Refinance Of Original Loan | |
| Closed | $742,400 | Purchase Money Mortgage | |
| Closed | $708,800 | Purchase Money Mortgage | |
| Closed | $400,000 | Closed End Mortgage | |
| Closed | $150,000 | Adjustable Rate Mortgage/ARM | |
| Closed | $250,000 | No Value Available | |
| Closed | $250,000 | No Value Available | |
| Closed | $500,000 | Purchase Money Mortgage | |
| Previous Owner | $210,000 | No Value Available | |
| Previous Owner | $227,100 | Purchase Money Mortgage | |
| Previous Owner | $203,000 | Purchase Money Mortgage |
Property History
| Date | Event | Price | Change | Sq Ft Price |
|---|---|---|---|---|
| 12/20/2019 12/20/19 | Sold | $928,000 | -2.2% | $324 / Sq Ft |
| 11/02/2019 11/02/19 | Pending | -- | -- | -- |
| 11/01/2019 11/01/19 | For Sale | $949,000 | +7.1% | $331 / Sq Ft |
| 06/14/2017 06/14/17 | Sold | $886,000 | +1.9% | $309 / Sq Ft |
| 04/11/2017 04/11/17 | Pending | -- | -- | -- |
| 04/05/2017 04/05/17 | For Sale | $869,900 | +16.9% | $303 / Sq Ft |
| 09/09/2012 09/09/12 | Pending | -- | -- | -- |
| 09/05/2012 09/05/12 | Sold | $744,000 | -3.3% | $266 / Sq Ft |
| 08/06/2012 08/06/12 | For Sale | $769,000 | -- | $275 / Sq Ft |
Tax History Compared to Growth
Tax History
| Year | Tax Paid | Tax Assessment Tax Assessment Total Assessment is a certain percentage of the fair market value that is determined by local assessors to be the total taxable value of land and additions on the property. | Land | Improvement |
|---|---|---|---|---|
| 2025 | $13,026 | $1,143,600 | $568,300 | $575,300 |
| 2024 | $13,187 | $1,125,200 | $559,100 | $566,100 |
| 2023 | $12,423 | $986,700 | $489,800 | $496,900 |
| 2022 | $12,414 | $931,300 | $462,000 | $469,300 |
| 2021 | $11,910 | $862,400 | $422,800 | $439,600 |
| 2020 | $11,443 | $820,300 | $402,000 | $418,300 |
| 2019 | $10,974 | $771,200 | $377,700 | $393,500 |
| 2018 | $10,017 | $722,200 | $353,500 | $368,700 |
| 2017 | $9,782 | $697,200 | $346,500 | $350,700 |
| 2016 | $10,579 | $729,600 | $342,100 | $387,500 |
| 2015 | $9,761 | $664,000 | $311,000 | $353,000 |
| 2014 | $9,787 | $664,000 | $311,000 | $353,000 |
Agents Affiliated with this Home
-
Katie Varney

Seller's Agent in 2019
Katie Varney
Classified Realty Group
(617) 596-4512
47 in this area
76 Total Sales
-
Rodrigo Serrano

Buyer's Agent in 2019
Rodrigo Serrano
Leading Edge Real Estate
(781) 929-7379
104 Total Sales
-
The Ternullo Real Estate Team

Seller's Agent in 2017
The Ternullo Real Estate Team
Leading Edge Real Estate
(617) 275-3379
20 in this area
126 Total Sales
-
S
Buyer's Agent in 2017
Sandra Rosen
Barrett Sotheby's International Realty
-
K
Seller's Agent in 2012
Ken Gehris
USRealty.com, LLP
-
C
Buyer's Agent in 2012
Christine Goulding
Keller Williams Realty Boston Northwest
Map
Source: MLS Property Information Network (MLS PIN)
MLS Number: 72141141
APN: READ-000010-000000-000230
- 389 Summer Ave
- 10 Temple St Unit 1
- 25 Lewis St
- 35 Warren Ave
- 51 Red Gate Ln
- 20 Pinevale Ave
- 33 Minot St
- 4 Grand St
- 49 James Rd
- 190 Main St
- 7 Garvey Rd Unit 7
- 29 Bancroft Ave
- 26 Woodward Ave
- 8 Sanborn St Unit 2012
- 16 Border Rd
- 108 South St
- 38 Fairmount Rd
- 52 Sanborn St Unit 1
- 271 Haven St Unit 271
- 313 South St
