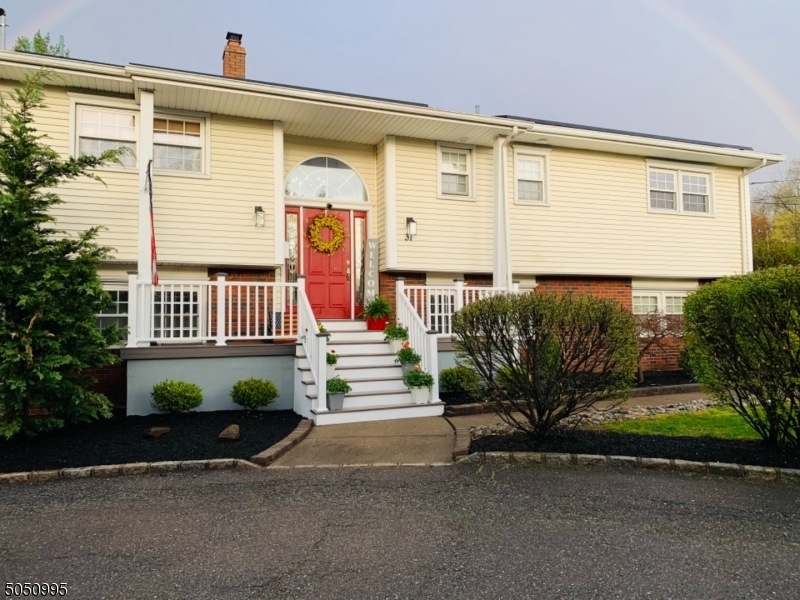
31 Howland Cir West Caldwell, NJ 07006
Highlights
- Second Kitchen
- In Ground Pool
- Wood Flooring
- James Caldwell High School Rated A-
- Deck
- Main Floor Bedroom
About This Home
As of October 2021This Spectacular Bi-Level (perfect mother-daughter) features 5 bedrooms, 3 baths, 2 kitchens, 2 driveways & central air. The main level has beautifully refinished hardwood floors. All beams, trim and ironwork is handmade. The ground level offers 2 bedrooms, full kitchen and dining area, new carpet & vinyl flooring, renovated bathroom, laundry room, mud room, separate driveway and entrance. The backyard is a private paradise offering meticulous landscaping, upper and lower decks with retractable awnings, a gorgeous built-in pool, cabana house (with heat and electric), a Master Spa Hot Tub for 8, paver patio with fire pit and Adirondack chairs, outdoor shower, wet bar with high top tables & TV- seats 16. String lighting across yard for evenings. Roof has solar panels- solar contract transferrable.
Last Agent to Sell the Property
JEANNE LOMBARDI
LOMBARDI REALTY Listed on: 04/23/2021
Home Details
Home Type
- Single Family
Est. Annual Taxes
- $10,907
Year Built
- Built in 1964 | Remodeled
Lot Details
- 0.36 Acre Lot
- Privacy Fence
- Corner Lot
- Level Lot
Parking
- 1 Car Direct Access Garage
- Inside Entrance
- Garage Door Opener
- Circular Driveway
- Off-Street Parking
Home Design
- Bi-Level Home
- Brick Exterior Construction
- Vinyl Siding
- Tile
Interior Spaces
- Beamed Ceilings
- Ceiling Fan
- Thermal Windows
- Drapes & Rods
- Blinds
- Mud Room
- Entrance Foyer
- Living Room
- Formal Dining Room
- Den
- Storage Room
- Attic
Kitchen
- Second Kitchen
- Eat-In Kitchen
- Gas Oven or Range
- Self-Cleaning Oven
- Recirculated Exhaust Fan
- Microwave
- Dishwasher
- Kitchen Island
Flooring
- Wood
- Wall to Wall Carpet
- Laminate
Bedrooms and Bathrooms
- 5 Bedrooms
- Main Floor Bedroom
- En-Suite Primary Bedroom
- Walk-In Closet
- In-Law or Guest Suite
- 3 Full Bathrooms
- Separate Shower
Laundry
- Laundry Room
- Dryer
- Washer
Home Security
- Storm Windows
- Storm Doors
- Carbon Monoxide Detectors
- Fire and Smoke Detector
Pool
- In Ground Pool
- Spa
Outdoor Features
- Deck
- Patio
- Storage Shed
- Outbuilding
Schools
- Jefferson Elementary School
- Cleveland Middle School
- J Caldwell High School
Utilities
- Forced Air Heating and Cooling System
- One Cooling System Mounted To A Wall/Window
- Standard Electricity
- Gas Water Heater
Listing and Financial Details
- Assessor Parcel Number 1621-02303-0000-00001-0000-
- Tax Block *
Ownership History
Purchase Details
Home Financials for this Owner
Home Financials are based on the most recent Mortgage that was taken out on this home.Purchase Details
Purchase Details
Purchase Details
Home Financials for this Owner
Home Financials are based on the most recent Mortgage that was taken out on this home.Purchase Details
Similar Homes in the area
Home Values in the Area
Average Home Value in this Area
Purchase History
| Date | Type | Sale Price | Title Company |
|---|---|---|---|
| Deed | $760,000 | Safeland Title Agency Llc | |
| Interfamily Deed Transfer | -- | None Available | |
| Interfamily Deed Transfer | -- | Lawyers Title Ins Corp | |
| Deed | $360,000 | -- | |
| Deed | $196,000 | -- |
Mortgage History
| Date | Status | Loan Amount | Loan Type |
|---|---|---|---|
| Open | $540,000 | New Conventional | |
| Previous Owner | $426,800 | New Conventional | |
| Previous Owner | $13,000 | Stand Alone Second | |
| Previous Owner | $416,500 | Adjustable Rate Mortgage/ARM | |
| Previous Owner | $200,000 | No Value Available |
Property History
| Date | Event | Price | Change | Sq Ft Price |
|---|---|---|---|---|
| 07/09/2025 07/09/25 | Pending | -- | -- | -- |
| 06/21/2025 06/21/25 | For Sale | $979,000 | +28.8% | $409 / Sq Ft |
| 10/29/2021 10/29/21 | Sold | $760,000 | -1.8% | -- |
| 07/30/2021 07/30/21 | Pending | -- | -- | -- |
| 07/10/2021 07/10/21 | Price Changed | $774,000 | -3.1% | -- |
| 05/01/2021 05/01/21 | For Sale | $799,000 | -- | -- |
Tax History Compared to Growth
Tax History
| Year | Tax Paid | Tax Assessment Tax Assessment Total Assessment is a certain percentage of the fair market value that is determined by local assessors to be the total taxable value of land and additions on the property. | Land | Improvement |
|---|---|---|---|---|
| 2024 | $12,308 | $455,700 | $186,600 | $269,100 |
| 2022 | $12,113 | $455,700 | $186,600 | $269,100 |
| 2021 | $11,016 | $417,600 | $186,600 | $231,000 |
| 2020 | $10,908 | $417,600 | $186,600 | $231,000 |
| 2019 | $10,774 | $417,600 | $186,600 | $231,000 |
| 2018 | $10,557 | $417,600 | $186,600 | $231,000 |
| 2017 | $10,336 | $417,600 | $186,600 | $231,000 |
| 2016 | $9,868 | $417,600 | $186,600 | $231,000 |
| 2015 | $9,747 | $417,600 | $186,600 | $231,000 |
| 2014 | $9,626 | $417,600 | $186,600 | $231,000 |
Agents Affiliated with this Home
-
Paul Aiello
P
Seller's Agent in 2025
Paul Aiello
COLDWELL BANKER REALTY RDG
(201) 232-7613
1 in this area
33 Total Sales
-
J
Seller's Agent in 2021
JEANNE LOMBARDI
LOMBARDI REALTY
Map
Source: Garden State MLS
MLS Number: 3707265
APN: 21-02303-0000-00001
