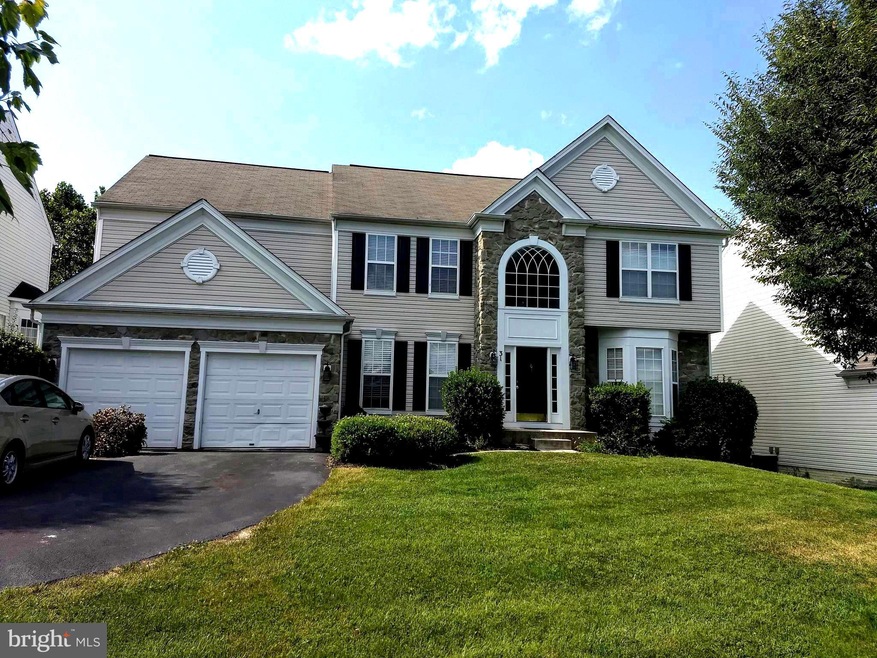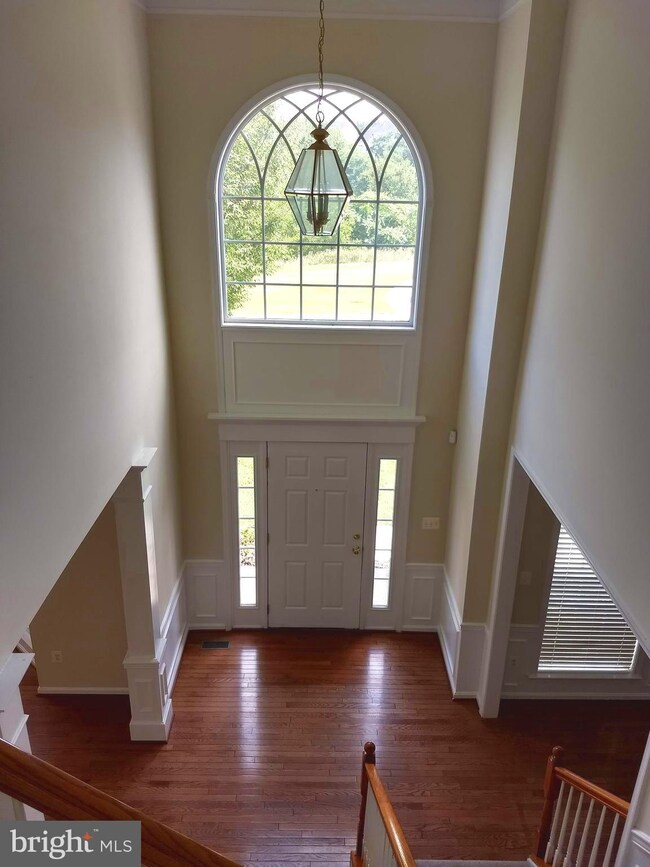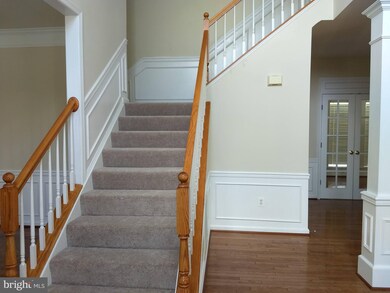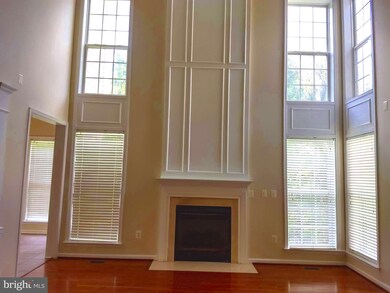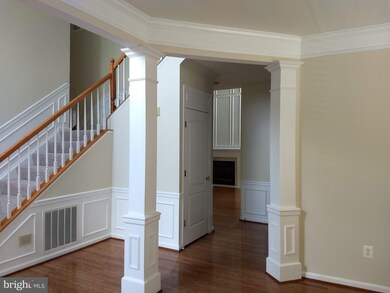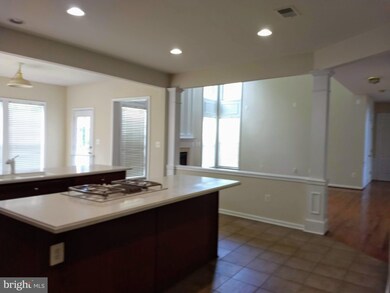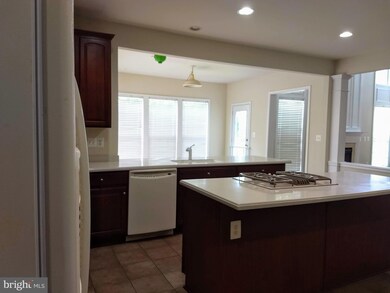
31 Jeffrey Ln Knoxville, MD 21758
Highlights
- Colonial Architecture
- Sun or Florida Room
- Community Pool
- Backs to Trees or Woods
- Great Room
- Den
About This Home
As of December 2019Galyn Manor is a premier planned neighborhood in Brunswick where you will love to live! This home is a dramatic, grand transitional two-story offering daily luxury and easy living comfort. Set at the end of the cul de sac, the two story Palladian entry is framed with stone. Shining hardwood floors cover the main level except for stone tile in the kitchen and sunroom. Elegant split stair with landing accesses the second story hallway overlook to the 18 foot high fireplace, windows and dramatic heighth of the Great Room. The parlor sized living room invites a quiet chat or a homework haven. Banquet scale dining room is graced by the long, cottage windows which wash the rooms with light. Large kitchen has space for a breakfast table, island with cooktop, and bountiful Corian solid state counters, including a desk space. If you choose to wash a dish, or pare a plum, you'll see over the kitchen bar into the Sunroom with three sides of windows and a door to a future deck. The private back yard is framed with mature woods. Living and dining rooms boast deep baseboards and crown molding. Gas fireplace warms the center of the Great Room. The capacious bedroom level has an ensuite secondary bedroom-bath; a dual entry buddy bath serves Bedrooms 3 and 4. Master-Madam Bedroom Suite is amazing: coffered ceiling in the sleeping area; adjoining morning room overlooking the woods; and a luxurious five piece bath set in ceramic tile completes the detailed luxury. The lower level walkout area is 62% completed, with another 600+ sq ft in clean, unfinished space for storage or messy workshop/craft space. The finished area is ready for carpet, well lighted, freshly painted, and enormous. Galyn Manor in Brunswick is 15 minutes southwest from Frederick, in a verdant farmland and near the energy of Brunswick, full of small town charm. Public transportation via MARC commuter train is 5 minutes away with free parking.
Last Buyer's Agent
Abbie Smith
Coldwell Banker Realty License #671714
Home Details
Home Type
- Single Family
Est. Annual Taxes
- $6,274
Year Built
- Built in 2005 | Remodeled in 2019
Lot Details
- 9,177 Sq Ft Lot
- Cul-De-Sac
- Southeast Facing Home
- Backs to Trees or Woods
HOA Fees
- $52 Monthly HOA Fees
Parking
- 2 Car Direct Access Garage
- 2 Open Parking Spaces
- Front Facing Garage
Home Design
- Colonial Architecture
- Transitional Architecture
- Vinyl Siding
Interior Spaces
- Property has 3 Levels
- Entrance Foyer
- Great Room
- Family Room
- Sitting Room
- Living Room
- Dining Room
- Den
- Sun or Florida Room
- Laundry Room
Bedrooms and Bathrooms
- 4 Bedrooms
Improved Basement
- Walk-Out Basement
- Exterior Basement Entry
- Basement with some natural light
Outdoor Features
- Playground
Utilities
- Forced Air Heating and Cooling System
- Back Up Gas Heat Pump System
- Heating System Powered By Owned Propane
Listing and Financial Details
- Tax Lot 160
Community Details
Overview
- Galyn Manor Subdivision
- Property Manager
Recreation
- Community Pool
Ownership History
Purchase Details
Home Financials for this Owner
Home Financials are based on the most recent Mortgage that was taken out on this home.Purchase Details
Home Financials for this Owner
Home Financials are based on the most recent Mortgage that was taken out on this home.Purchase Details
Home Financials for this Owner
Home Financials are based on the most recent Mortgage that was taken out on this home.Similar Homes in Knoxville, MD
Home Values in the Area
Average Home Value in this Area
Purchase History
| Date | Type | Sale Price | Title Company |
|---|---|---|---|
| Special Warranty Deed | $405,000 | Capitol Title Group | |
| Interfamily Deed Transfer | -- | Lakeside Title Company | |
| Deed | $557,010 | -- |
Mortgage History
| Date | Status | Loan Amount | Loan Type |
|---|---|---|---|
| Open | $14,784 | FHA | |
| Closed | $395,660 | FHA | |
| Closed | $454,822 | FHA | |
| Closed | $397,564 | FHA | |
| Previous Owner | $199,000 | New Conventional | |
| Previous Owner | $194,000 | Stand Alone Second | |
| Previous Owner | $200,000 | New Conventional | |
| Closed | -- | No Value Available |
Property History
| Date | Event | Price | Change | Sq Ft Price |
|---|---|---|---|---|
| 12/20/2019 12/20/19 | Sold | $405,000 | -1.3% | $85 / Sq Ft |
| 11/05/2019 11/05/19 | Pending | -- | -- | -- |
| 10/02/2019 10/02/19 | Price Changed | $410,300 | -3.8% | $86 / Sq Ft |
| 09/17/2019 09/17/19 | Price Changed | $426,600 | -0.6% | $89 / Sq Ft |
| 09/10/2019 09/10/19 | Price Changed | $429,000 | -2.3% | $90 / Sq Ft |
| 08/30/2019 08/30/19 | Price Changed | $439,000 | -1.3% | $92 / Sq Ft |
| 08/13/2019 08/13/19 | For Sale | $445,000 | 0.0% | $93 / Sq Ft |
| 02/01/2013 02/01/13 | Rented | $2,000 | 0.0% | -- |
| 01/19/2013 01/19/13 | Under Contract | -- | -- | -- |
| 11/27/2012 11/27/12 | For Rent | $2,000 | -- | -- |
Tax History Compared to Growth
Tax History
| Year | Tax Paid | Tax Assessment Tax Assessment Total Assessment is a certain percentage of the fair market value that is determined by local assessors to be the total taxable value of land and additions on the property. | Land | Improvement |
|---|---|---|---|---|
| 2024 | $9,098 | $558,700 | $113,100 | $445,600 |
| 2023 | $8,254 | $522,367 | $0 | $0 |
| 2022 | $7,485 | $486,033 | $0 | $0 |
| 2021 | $6,959 | $449,700 | $79,500 | $370,200 |
| 2020 | $6,799 | $429,333 | $0 | $0 |
| 2019 | $6,467 | $408,967 | $0 | $0 |
| 2018 | $6,187 | $388,600 | $79,500 | $309,100 |
| 2017 | $5,887 | $388,600 | $0 | $0 |
| 2016 | $5,726 | $364,133 | $0 | $0 |
| 2015 | $5,726 | $351,900 | $0 | $0 |
| 2014 | $5,726 | $351,900 | $0 | $0 |
Agents Affiliated with this Home
-
Linda Odum

Seller's Agent in 2019
Linda Odum
Remax 100
(443) 838-3783
23 Total Sales
-
A
Buyer's Agent in 2019
Abbie Smith
Coldwell Banker Realty
-
Trish Mills

Buyer's Agent in 2013
Trish Mills
Charis Realty Group
(301) 748-0434
23 in this area
422 Total Sales
Map
Source: Bright MLS
MLS Number: MDFR251576
APN: 25-489829
