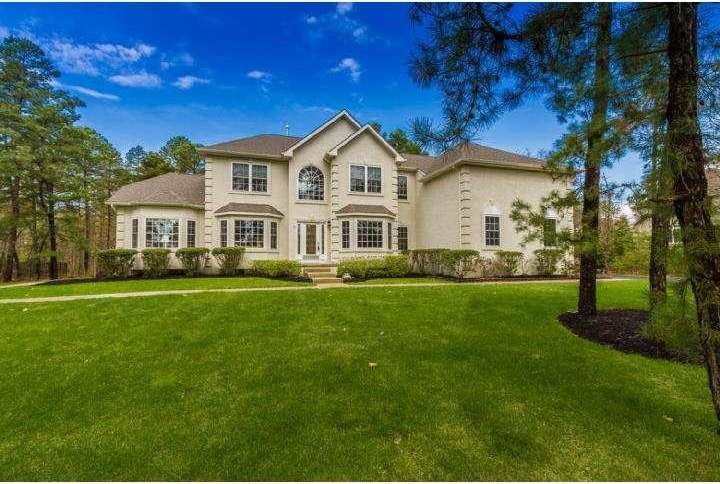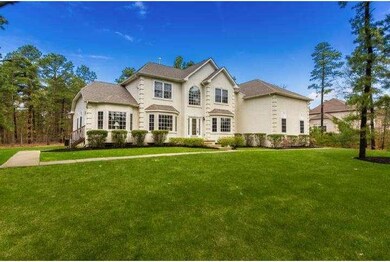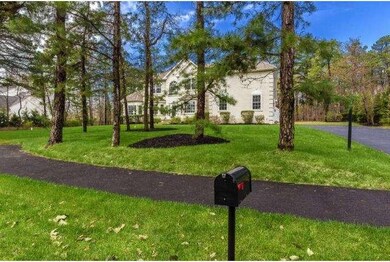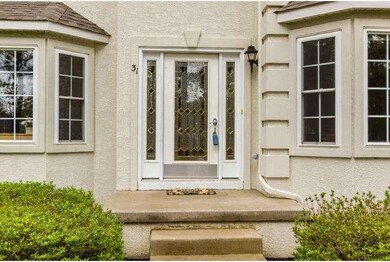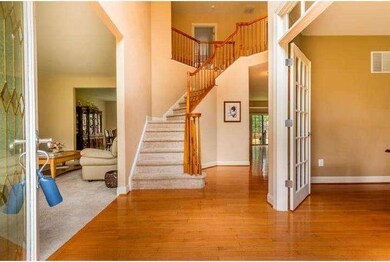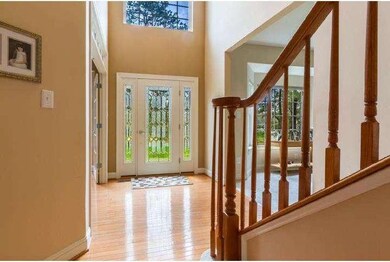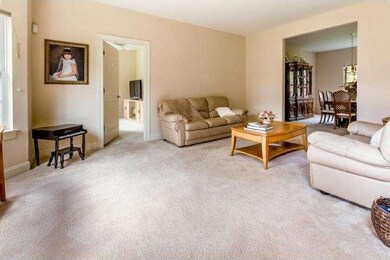
31 John James Audubon Way Marlton, NJ 08053
Highlights
- 1.05 Acre Lot
- Wooded Lot
- Cathedral Ceiling
- Cherokee High School Rated A-
- Traditional Architecture
- Wood Flooring
About This Home
As of June 2022Beautiful estate home, with scenic wooded privacy on a 1+ acre lot, with and INLAW suite on the first floor. The Sanctuary is a community of beautiful upscale homes in a highly rated school system. An impressive stucco facade invites you to a home with presence. The most desirable features for today's family are on display throughout. Besides the added bonus of a first floor bedroom suite that includes a sitting room and private bath, you'll find an impressive foyer, beautiful natural hardwood floors that extend into the Study and Kitchen areas of the home, custom painted walls in a modern palette, large and abundant windows & skylights throughout create a light and bright environment while allowing views of the private grounds, an inviting eat in Kitchen displays a blend of wood and painted cabinets for an upscale look plus there is a center island for casual dining and workspace, stainless steel appliance package, Corian counter-tops. Relax in the Family Room with vaulted ceiling and gas fireplace. The Laundry Room is located on this level and a Powder Room completes the main living quarters. The INLAW/AUPAIR/GUEST suite has private entry, a Sitting Room with bay window, a spacious Bedroom and a private Bath. Upstairs there are 4 bedrooms including a very large Master with a tray ceiling, abundant closet space including an amazing walk in closet, sitting area, private tiled bath with soaking tub, stall shower and dual vanity. The remaining bedrooms have lots of closet space too and share a well appointed main bath. In addition the full basement has additional height and awaits your personal choices for finishing or storage. There is a 3 car garage, alarm system, sprinkler system, and so much more to love! Close to major highways for the commuter, near shopping, restaurants and acclaimed health care. An easy drive to Philadelphia and the shore points! What are you waiting for?
Home Details
Home Type
- Single Family
Est. Annual Taxes
- $14,939
Year Built
- Built in 2005
Lot Details
- 1.05 Acre Lot
- Level Lot
- Sprinkler System
- Wooded Lot
- Side Yard
- Property is zoned RD-2
HOA Fees
- $29 Monthly HOA Fees
Parking
- 3 Car Direct Access Garage
- Garage Door Opener
- Driveway
Home Design
- Traditional Architecture
- Vinyl Siding
- Stucco
Interior Spaces
- 4,200 Sq Ft Home
- Property has 2 Levels
- Cathedral Ceiling
- Ceiling Fan
- Skylights
- Gas Fireplace
- Family Room
- Living Room
- Dining Room
- Unfinished Basement
- Basement Fills Entire Space Under The House
- Attic Fan
- Home Security System
- Laundry on main level
Kitchen
- Eat-In Kitchen
- Butlers Pantry
- Built-In Self-Cleaning Double Oven
- Cooktop<<rangeHoodToken>>
- <<builtInMicrowave>>
- Dishwasher
- Kitchen Island
- Disposal
Flooring
- Wood
- Wall to Wall Carpet
- Tile or Brick
Bedrooms and Bathrooms
- 5 Bedrooms
- En-Suite Primary Bedroom
- En-Suite Bathroom
- In-Law or Guest Suite
- Walk-in Shower
Eco-Friendly Details
- Energy-Efficient Appliances
- Energy-Efficient Windows
- ENERGY STAR Qualified Equipment for Heating
Outdoor Features
- Exterior Lighting
Schools
- Marlton Elementary And Middle School
Utilities
- Forced Air Heating and Cooling System
- Heating System Uses Gas
- Programmable Thermostat
- Underground Utilities
- Natural Gas Water Heater
- On Site Septic
- Cable TV Available
Community Details
- Association fees include common area maintenance, all ground fee
- Built by SIGNATURE
- Cezanne
Listing and Financial Details
- Tax Lot 00018
- Assessor Parcel Number 13-00089 06-00018
Ownership History
Purchase Details
Home Financials for this Owner
Home Financials are based on the most recent Mortgage that was taken out on this home.Purchase Details
Purchase Details
Home Financials for this Owner
Home Financials are based on the most recent Mortgage that was taken out on this home.Purchase Details
Home Financials for this Owner
Home Financials are based on the most recent Mortgage that was taken out on this home.Similar Homes in Marlton, NJ
Home Values in the Area
Average Home Value in this Area
Purchase History
| Date | Type | Sale Price | Title Company |
|---|---|---|---|
| Deed | $999,000 | Surety Title | |
| Interfamily Deed Transfer | -- | None Available | |
| Deed | $510,000 | Old Republic National Title | |
| Bargain Sale Deed | $640,544 | Tj Title Agency |
Mortgage History
| Date | Status | Loan Amount | Loan Type |
|---|---|---|---|
| Open | $729,270 | Balloon | |
| Previous Owner | $75,000 | Credit Line Revolving | |
| Previous Owner | $450,000 | Adjustable Rate Mortgage/ARM | |
| Previous Owner | $459,000 | Adjustable Rate Mortgage/ARM | |
| Previous Owner | $382,000 | New Conventional | |
| Previous Owner | $412,000 | Unknown | |
| Previous Owner | $123,579 | Unknown | |
| Previous Owner | $101,238 | Unknown | |
| Previous Owner | $30,300 | Unknown | |
| Previous Owner | $425,000 | Fannie Mae Freddie Mac |
Property History
| Date | Event | Price | Change | Sq Ft Price |
|---|---|---|---|---|
| 06/10/2022 06/10/22 | Sold | $999,000 | +2.5% | $254 / Sq Ft |
| 04/19/2022 04/19/22 | Pending | -- | -- | -- |
| 04/12/2022 04/12/22 | For Sale | $975,000 | +91.2% | $248 / Sq Ft |
| 07/30/2014 07/30/14 | Sold | $510,000 | -3.8% | $121 / Sq Ft |
| 05/30/2014 05/30/14 | Pending | -- | -- | -- |
| 05/06/2014 05/06/14 | For Sale | $529,900 | -- | $126 / Sq Ft |
Tax History Compared to Growth
Tax History
| Year | Tax Paid | Tax Assessment Tax Assessment Total Assessment is a certain percentage of the fair market value that is determined by local assessors to be the total taxable value of land and additions on the property. | Land | Improvement |
|---|---|---|---|---|
| 2024 | $17,190 | $535,000 | $125,000 | $410,000 |
| 2023 | $17,190 | $535,000 | $125,000 | $410,000 |
| 2022 | $16,419 | $535,000 | $125,000 | $410,000 |
| 2021 | $16,034 | $535,000 | $125,000 | $410,000 |
| 2020 | $15,825 | $535,000 | $125,000 | $410,000 |
| 2019 | $15,697 | $535,000 | $125,000 | $410,000 |
| 2018 | $15,478 | $535,000 | $125,000 | $410,000 |
| 2017 | $15,010 | $525,000 | $125,000 | $400,000 |
| 2016 | $15,872 | $569,100 | $125,000 | $444,100 |
| 2015 | $15,593 | $569,100 | $125,000 | $444,100 |
| 2014 | $15,149 | $569,100 | $125,000 | $444,100 |
Agents Affiliated with this Home
-
Patricia Paramito

Seller's Agent in 2022
Patricia Paramito
RE/MAX
(609) 760-0088
2 in this area
20 Total Sales
-
Carol Minghenelli

Buyer's Agent in 2022
Carol Minghenelli
Compass New Jersey, LLC - Haddon Township
(609) 230-4799
21 in this area
340 Total Sales
-
Mark McKenna

Seller's Agent in 2014
Mark McKenna
EXP Realty, LLC
(856) 229-4052
91 in this area
753 Total Sales
Map
Source: Bright MLS
MLS Number: 1002913578
APN: 13-00089-06-00018
- 116 Clearfield Ave
- 585 Hopewell Rd
- 16 Brookfield Ave
- 580 Kettle Run Rd
- 5 John Singer Sargent Way
- 222 Chestnut Ave
- 254 Chestnut Ave
- 23 Georgia Okeefe Way
- 114 Peach Rd
- 312 Walnut Ave
- 353 Holly Rd
- 820 Hopewell Rd
- 164 Mill Rd
- 12 N Country Lakes Dr
- 214 Mill Rd
- 31 Ravenna Dr
- 55 Remington Dr
- 34 Ravenna Dr
- 14 Robin Ln
- 398 Cooper Rd
