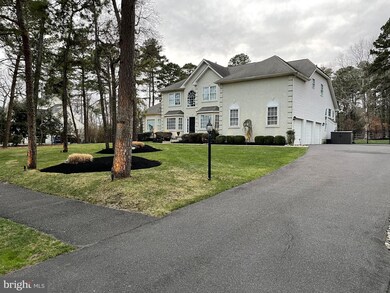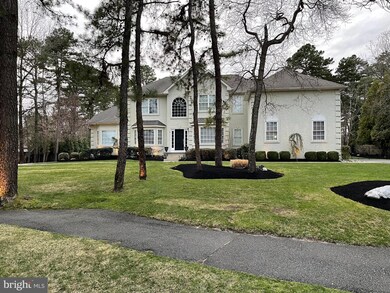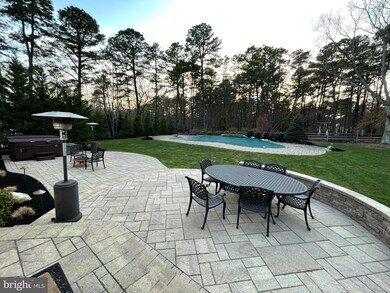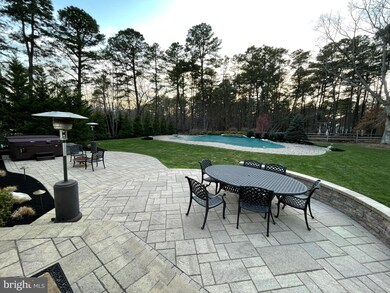
31 John James Audubon Way Marlton, NJ 08053
Highlights
- Tennis Courts
- Heated In Ground Pool
- Panoramic View
- Cherokee High School Rated A-
- Eat-In Gourmet Kitchen
- Waterfall on Lot
About This Home
As of June 2022Beautiful estate home with scenic wooded privacy on a 1+acre lot. The Sanctuary is a community of custom upscale homes in a highly rated school system. An impressive stucco facade invites you to a home with presence. The most desirable features for todays family are on display throughout. Enter into a 2 story foyer with hardwood that extends through the study and kitchen, wood cabinets and granite counter tops a seated marble island for extended space, stainless GE monogram refrigerator, double ovens, newer dishwasher, 2022. Adjacent a family room with a marble gas log fireplace, living room and dining room have crown molding. Off the living room is an In-law/Au Pair/guest suite with private entrance to sitting room, bedroom and private bath. 4 additional bedrooms are on the 2nd lever, primary suite with tray ceiling, oversized walk in closet, dual vanity and soaking tub. The full basement has plenty of storage, a sitting area and a fabulous sitting area and a surround sound movie theater with 6 leather seats to complete this stunning home. A hardscape patio extending across the home with a jacuzzi, a Gunite inground pool custom designed with a water fall and of course it is a salt water pool, wrought iron fencing, completes this very private entertaining yard for your family and friends. This home has 2 zoned heat and air, newer in 2020, hot water heater-2017 and architectural roof. Please say hello to family dog Henry who will be crated or out the owner.
Last Agent to Sell the Property
RE/MAX Of Cherry Hill License #9798947 Listed on: 04/12/2022

Home Details
Home Type
- Single Family
Est. Annual Taxes
- $16,033
Year Built
- Built in 2005
Lot Details
- 1.05 Acre Lot
- Infill Lot
- Property is Fully Fenced
- Wood Fence
- Decorative Fence
- Landscaped
- Extensive Hardscape
- Level Lot
- Sprinkler System
- Wooded Lot
- Backs to Trees or Woods
- Back and Front Yard
- Property is in average condition
- Property is zoned RD-2
HOA Fees
- $31 Monthly HOA Fees
Parking
- 3 Car Attached Garage
- Side Facing Garage
Property Views
- Panoramic
- Woods
Home Design
- Contemporary Architecture
- Architectural Shingle Roof
Interior Spaces
- Property has 2 Levels
- Open Floorplan
- Curved or Spiral Staircase
- Chair Railings
- Crown Molding
- Two Story Ceilings
- Recessed Lighting
- Wood Burning Fireplace
- Marble Fireplace
- Gas Fireplace
- Double Pane Windows
- Window Treatments
- Family Room Off Kitchen
- Living Room
- Dining Room
- Partially Finished Basement
- Basement Fills Entire Space Under The House
- Attic Fan
Kitchen
- Eat-In Gourmet Kitchen
- Butlers Pantry
- <<builtInRangeToken>>
- Stove
- <<builtInMicrowave>>
- Dishwasher
- Stainless Steel Appliances
- Upgraded Countertops
- Disposal
Flooring
- Wood
- Carpet
- Ceramic Tile
Bedrooms and Bathrooms
- En-Suite Primary Bedroom
- Walk-In Closet
- In-Law or Guest Suite
- Walk-in Shower
Laundry
- Laundry on main level
- Washer
- Gas Dryer
Home Security
- Home Security System
- Carbon Monoxide Detectors
- Fire and Smoke Detector
- Fire Sprinkler System
- Flood Lights
Pool
- Heated In Ground Pool
- Gunite Pool
- Vinyl Pool
- Spa
- Fence Around Pool
- Permits for Pool
Outdoor Features
- Tennis Courts
- Patio
- Waterfall on Lot
- Exterior Lighting
- Shed
- Playground
Utilities
- Forced Air Heating and Cooling System
- Cooling System Utilizes Natural Gas
- 200+ Amp Service
- Natural Gas Water Heater
- Septic Tank
- Cable TV Available
Community Details
- Sanctuary Subdivision
Listing and Financial Details
- Tax Lot 00018
- Assessor Parcel Number 13-00089 06-00018
Ownership History
Purchase Details
Home Financials for this Owner
Home Financials are based on the most recent Mortgage that was taken out on this home.Purchase Details
Purchase Details
Home Financials for this Owner
Home Financials are based on the most recent Mortgage that was taken out on this home.Purchase Details
Home Financials for this Owner
Home Financials are based on the most recent Mortgage that was taken out on this home.Similar Homes in Marlton, NJ
Home Values in the Area
Average Home Value in this Area
Purchase History
| Date | Type | Sale Price | Title Company |
|---|---|---|---|
| Deed | $999,000 | Surety Title | |
| Interfamily Deed Transfer | -- | None Available | |
| Deed | $510,000 | Old Republic National Title | |
| Bargain Sale Deed | $640,544 | Tj Title Agency |
Mortgage History
| Date | Status | Loan Amount | Loan Type |
|---|---|---|---|
| Open | $729,270 | Balloon | |
| Previous Owner | $75,000 | Credit Line Revolving | |
| Previous Owner | $450,000 | Adjustable Rate Mortgage/ARM | |
| Previous Owner | $459,000 | Adjustable Rate Mortgage/ARM | |
| Previous Owner | $382,000 | New Conventional | |
| Previous Owner | $412,000 | Unknown | |
| Previous Owner | $123,579 | Unknown | |
| Previous Owner | $101,238 | Unknown | |
| Previous Owner | $30,300 | Unknown | |
| Previous Owner | $425,000 | Fannie Mae Freddie Mac |
Property History
| Date | Event | Price | Change | Sq Ft Price |
|---|---|---|---|---|
| 06/10/2022 06/10/22 | Sold | $999,000 | +2.5% | $254 / Sq Ft |
| 04/19/2022 04/19/22 | Pending | -- | -- | -- |
| 04/12/2022 04/12/22 | For Sale | $975,000 | +91.2% | $248 / Sq Ft |
| 07/30/2014 07/30/14 | Sold | $510,000 | -3.8% | $121 / Sq Ft |
| 05/30/2014 05/30/14 | Pending | -- | -- | -- |
| 05/06/2014 05/06/14 | For Sale | $529,900 | -- | $126 / Sq Ft |
Tax History Compared to Growth
Tax History
| Year | Tax Paid | Tax Assessment Tax Assessment Total Assessment is a certain percentage of the fair market value that is determined by local assessors to be the total taxable value of land and additions on the property. | Land | Improvement |
|---|---|---|---|---|
| 2024 | $17,190 | $535,000 | $125,000 | $410,000 |
| 2023 | $17,190 | $535,000 | $125,000 | $410,000 |
| 2022 | $16,419 | $535,000 | $125,000 | $410,000 |
| 2021 | $16,034 | $535,000 | $125,000 | $410,000 |
| 2020 | $15,825 | $535,000 | $125,000 | $410,000 |
| 2019 | $15,697 | $535,000 | $125,000 | $410,000 |
| 2018 | $15,478 | $535,000 | $125,000 | $410,000 |
| 2017 | $15,010 | $525,000 | $125,000 | $400,000 |
| 2016 | $15,872 | $569,100 | $125,000 | $444,100 |
| 2015 | $15,593 | $569,100 | $125,000 | $444,100 |
| 2014 | $15,149 | $569,100 | $125,000 | $444,100 |
Agents Affiliated with this Home
-
Patricia Paramito

Seller's Agent in 2022
Patricia Paramito
RE/MAX
(609) 760-0088
2 in this area
20 Total Sales
-
Carol Minghenelli

Buyer's Agent in 2022
Carol Minghenelli
Compass New Jersey, LLC - Haddon Township
(609) 230-4799
21 in this area
338 Total Sales
-
Mark McKenna

Seller's Agent in 2014
Mark McKenna
EXP Realty, LLC
(856) 229-4052
90 in this area
748 Total Sales
Map
Source: Bright MLS
MLS Number: NJBL2022848
APN: 13-00089-06-00018
- 116 Clearfield Ave
- 585 Hopewell Rd
- 16 Brookfield Ave
- 580 Kettle Run Rd
- 5 John Singer Sargent Way
- 222 Chestnut Ave
- 254 Chestnut Ave
- 23 Georgia Okeefe Way
- 114 Peach Rd
- 312 Walnut Ave
- 353 Holly Rd
- 820 Hopewell Rd
- 164 Mill Rd
- 12 N Country Lakes Dr
- 214 Mill Rd
- 31 Ravenna Dr
- 55 Remington Dr
- 34 Ravenna Dr
- 14 Robin Ln
- 398 Cooper Rd




