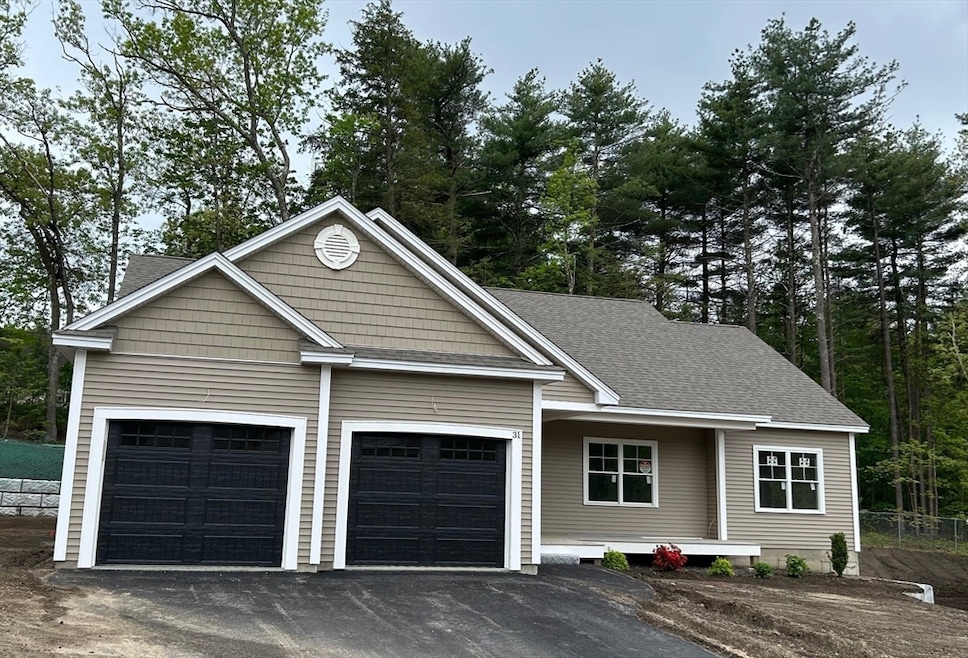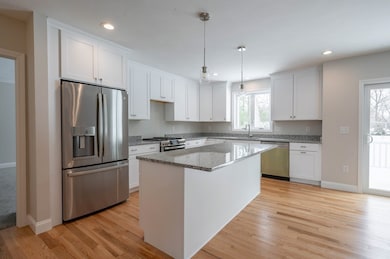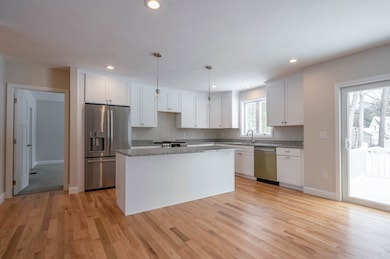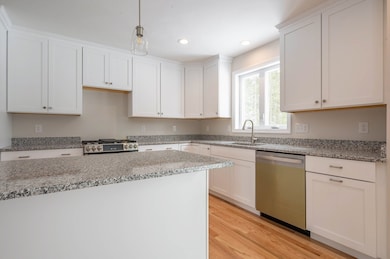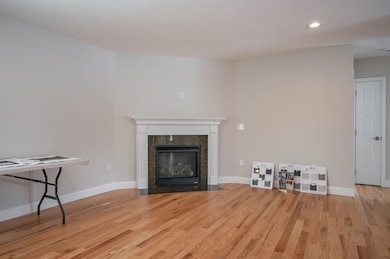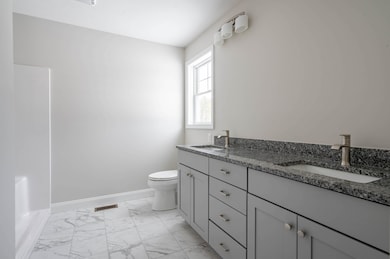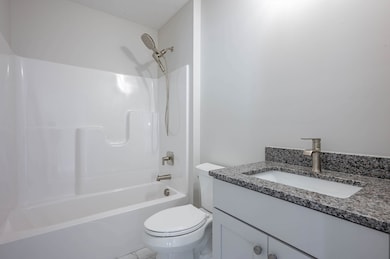
31 Juliana Ave Nashua, NH 03064
North End Nashua NeighborhoodEstimated payment $5,989/month
Highlights
- Golf Course Community
- Open Floorplan
- Property is near public transit
- Medical Services
- Deck
- Ranch Style House
About This Home
This one has 9' ceiling height on the 1st floor and the basement!! Fabulous new construction in the heart of Nashua's iconic North End. This open concept 1848 sq. ft. ranch has everything that you need on one level. The split bedroom layout separates the guest bedrooms from the Primary bedroom suite with wide open space in between for entertaining the kitchen, family room and dining area. Low maintenance living will give you more time to do the things that you like to do. With Greeley Park as a neighbor you can enjoy the walking trails, picnic areas, summer concerts in the bandshell, tennis, pickleball, softball and even horseshoes! Downtown is also within walking distance and has everything from chef owned restaurants, sports bars, boutique shopping, a public library and performances at Nashua Center for the Arts.Quick Close Possible!
Home Details
Home Type
- Single Family
Year Built
- Built in 2025
Lot Details
- 0.44 Acre Lot
- Near Conservation Area
- Cul-De-Sac
- Corner Lot
- Level Lot
- Property is zoned RA
HOA Fees
- $50 Monthly HOA Fees
Parking
- 2 Car Attached Garage
- Garage Door Opener
- Driveway
- Open Parking
- Off-Street Parking
Home Design
- Ranch Style House
- Frame Construction
- Blown Fiberglass Insulation
- Blown-In Insulation
- Batts Insulation
- Shingle Roof
- Concrete Perimeter Foundation
Interior Spaces
- 1,848 Sq Ft Home
- Open Floorplan
- Recessed Lighting
- Decorative Lighting
- Light Fixtures
- Insulated Windows
- Sliding Doors
- Insulated Doors
- Family Room with Fireplace
- Dining Area
- Washer and Electric Dryer Hookup
Kitchen
- Stove
- Range
- Microwave
- Plumbed For Ice Maker
- Dishwasher
- Kitchen Island
- Solid Surface Countertops
Flooring
- Wood
- Wall to Wall Carpet
- Tile
Bedrooms and Bathrooms
- 3 Bedrooms
- Walk-In Closet
- 2 Full Bathrooms
- Dual Vanity Sinks in Primary Bathroom
Unfinished Basement
- Basement Fills Entire Space Under The House
- Interior and Exterior Basement Entry
- Block Basement Construction
Accessible Home Design
- Handicap Accessible
- Level Entry For Accessibility
Eco-Friendly Details
- Energy-Efficient Thermostat
Outdoor Features
- Deck
- Porch
Location
- Property is near public transit
- Property is near schools
Schools
- Mt Pleasant Elementary School
- Pennichuck Middle School
- Nashua North High School
Utilities
- Humidity Control
- Forced Air Heating and Cooling System
- 1 Cooling Zone
- 1 Heating Zone
- Heating System Uses Propane
- 200+ Amp Service
- Water Heater
- High Speed Internet
- Cable TV Available
Listing and Financial Details
- Home warranty included in the sale of the property
- Legal Lot and Block 4 / 1
Community Details
Amenities
- Medical Services
- Shops
Recreation
- Golf Course Community
- Tennis Courts
- Community Pool
- Park
- Jogging Path
- Bike Trail
Map
Home Values in the Area
Average Home Value in this Area
Property History
| Date | Event | Price | Change | Sq Ft Price |
|---|---|---|---|---|
| 05/31/2025 05/31/25 | For Sale | $908,250 | -- | $491 / Sq Ft |
Similar Homes in Nashua, NH
Source: MLS Property Information Network (MLS PIN)
MLS Number: 73383128
- 31 Juliana Ave Unit 4
- 1 Opal Way Unit 1
- 2 Opal Way Unit 2
- 3 Opal Way Unit 3
- 37 Juliana Ave
- 13 Juliana Ave Unit 11
- 23 Juliana Ave Unit 8
- 21 Juliana Ave
- 15 Bartlett Ave
- 98 Wellington St
- 15 Hall Ave
- 10 Hall Ave
- 25 Juliana Ave
- 35-37 Courtland St
- 42 Chester St
- 9 Meade St Unit 62
- 13 Manchester St Unit 85
- 2 Tufts Dr
- 10 Wood St
- 7 Summer St Unit 3
- 6b Cushing Ave
- 48 Concord St Unit A
- 19 Manchester St Unit 2
- 33 Norton St
- 33 Norton St Unit 2
- 23 Summer St
- 11 Norton St Unit B
- 95 Chandler St Unit 97
- 34 Franklin St
- 15 Berkshire Rd
- 34 Franklin St Unit 425
- 34 Franklin St Unit 341
- 34 Franklin St Unit LL22
- 6 Cross St
- 6 Cross St
- 91 Lock St Unit A
- 36 Chandler St
- 7 Atherton Ave
- 30 Front St
- 2 Clocktower Place
